201 Hickory Point Drive, Aurora, NC 27806
Local realty services provided by:Better Homes and Gardens Real Estate Elliott Coastal Living

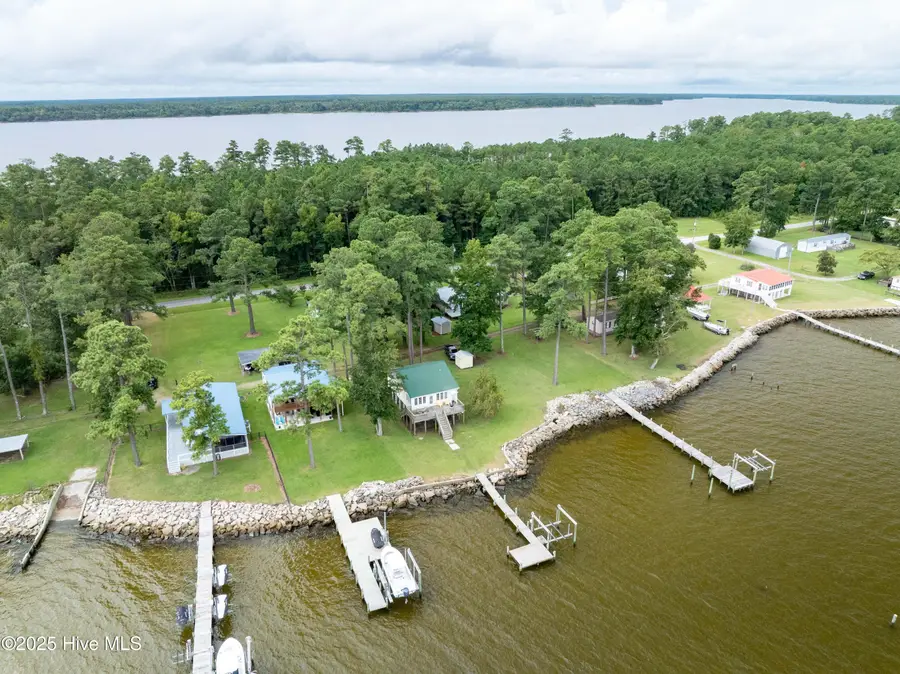
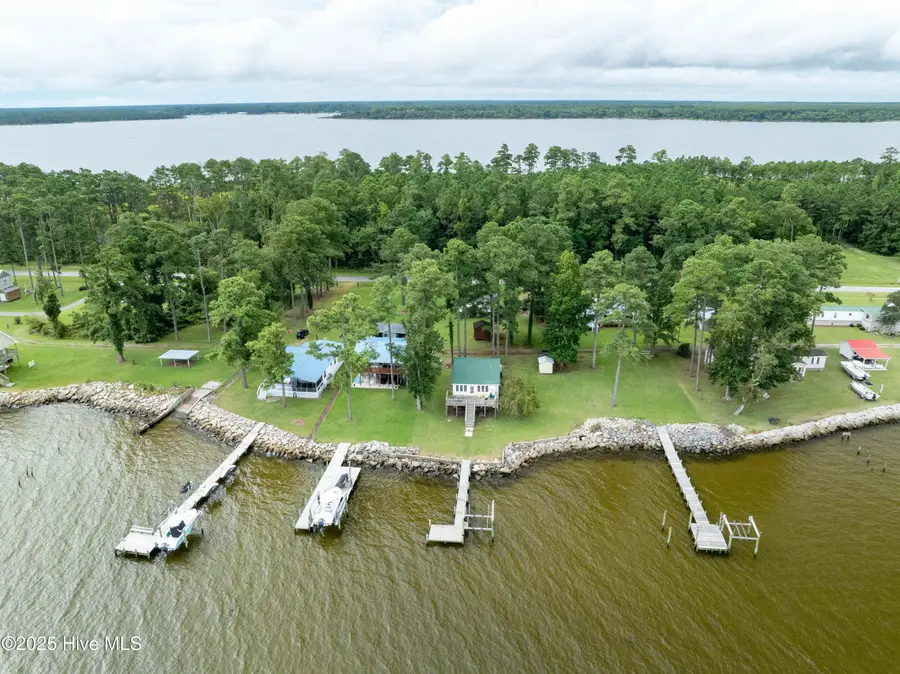
201 Hickory Point Drive,Aurora, NC 27806
$270,000
- 2 Beds
- 2 Baths
- 936 sq. ft.
- Single family
- Active
Listed by:hank ray mcclenney
Office:coldwell banker sea coast advantage - washington
MLS#:100524463
Source:NC_CCAR
Price summary
- Price:$270,000
- Price per sq. ft.:$288.46
About this home
Waterfront Oasis with 100+ Feet of Frontage, Concrete Dock, Boatlift & Waterview Deck - Fully Furnished & Turnkey
Welcome to your dream waterfront escape! This beautifully updated & fully furnished cabin offers over 100 feet of direct water frontage, making it an ideal retreat for boating, relaxing, & income-generating potential. Whether you're looking for a peaceful second home or a profitable short-term rental, this property is ready for you.
Currently used as a successful vacation rental, the cabin is move-in ready—just bring your clothes! Inside, you'll find a warm & inviting layout featuring 2 bedrooms plus a nicely designed loft that provides additional sleeping space. The updated kitchen boasts stainless steel appliances, modern finishes, & all the essentials for full-time living or guest hospitality.
A recently added half bath inside & a charming outdoor shower offer convenience & comfort, blending functionality with coastal flair. The spacious living area flows effortlessly to the deck with stunning water views—the perfect spot for morning coffee, evening sunsets, or entertaining guests.
Outside, the highlights continue with a concrete dock and boatlift, giving you easy access to the water for fishing, boating, or simply enjoying the serene setting. The large yard offers ample space to relax, play, or gather around a fire pit with friends & family.
Key Features:
· 100+ feet of private waterfront
· Fully furnished & turnkey
· 2 bedrooms + spacious loft sleeping area
· Updated kitchen with stainless steel appliances
· Newly added half bath inside
· Outdoor shower
· Deck with beautiful water views
· Concrete dock & boatlift
· Proven short-term rental history
· Peaceful, natural setting ideal for recreation or relaxation
This rare opportunity combines charm, function, & investment potential in one waterfront package. Whether you're looking to continue as a short-term rental, make it a vacation home, or move in full-time this property delivers.
Contact an agent
Home facts
- Year built:1950
- Listing Id #:100524463
- Added:2 day(s) ago
- Updated:August 14, 2025 at 10:14 AM
Rooms and interior
- Bedrooms:2
- Total bathrooms:2
- Full bathrooms:1
- Half bathrooms:1
- Living area:936 sq. ft.
Heating and cooling
- Cooling:Wall/Window Unit(s)
- Heating:Electric, Forced Air, Heating
Structure and exterior
- Roof:Metal
- Year built:1950
- Building area:936 sq. ft.
- Lot area:0.24 Acres
Schools
- High school:Southside
- Middle school:S.W. Snowden School
- Elementary school:S.W. Snowden School
Finances and disclosures
- Price:$270,000
- Price per sq. ft.:$288.46
New listings near 201 Hickory Point Drive
- New
 $295,000Active59 Acres
$295,000Active59 Acres0 Sr 1932 Off, Aurora, NC 27806
MLS# 100524800Listed by: UNITED COUNTRY RESPESS REAL ESTATE - New
 $25,000Active2.27 Acres
$25,000Active2.27 Acres2743 Idalia Road, Aurora, NC 27806
MLS# 100523011Listed by: LUXOR REALTY LLC 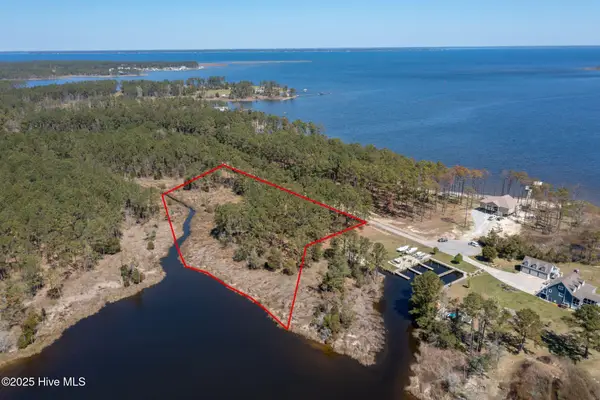 $125,000Active3.32 Acres
$125,000Active3.32 Acres13 Gray Goose Drive, Aurora, NC 27806
MLS# 100516303Listed by: CAROLINA MODERN REALTY $30,000Active1.55 Acres
$30,000Active1.55 Acres00 Nc-306, Aurora, NC 27806
MLS# 100514981Listed by: MOSSY OAK PROPERTIES LAND AND FARMS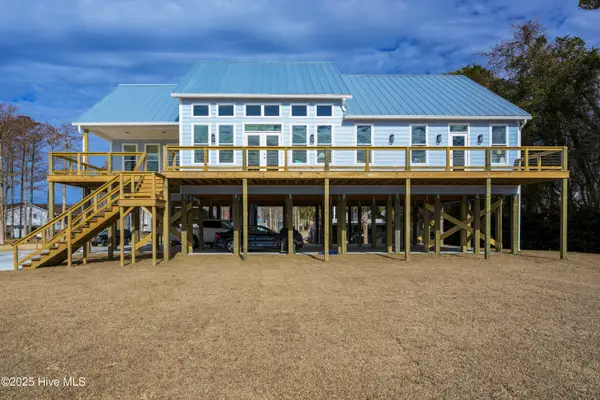 $455,000Active3 beds 2 baths1,751 sq. ft.
$455,000Active3 beds 2 baths1,751 sq. ft.103 Inverness Point, Aurora, NC 27806
MLS# 100514262Listed by: KELLER WILLIAMS REALTY $25,000Active1.82 Acres
$25,000Active1.82 Acres980 S Creek Road, Aurora, NC 27806
MLS# 100514068Listed by: CENTURY 21 THE REALTY GROUP WASHINGTON $465,000Active3 beds 2 baths1,751 sq. ft.
$465,000Active3 beds 2 baths1,751 sq. ft.11 Starboard Court, Aurora, NC 27806
MLS# 100514086Listed by: KELLER WILLIAMS REALTY $10,000Active0.98 Acres
$10,000Active0.98 Acres0 Sr 1910, Aurora, NC 27806
MLS# 100514038Listed by: CENTURY 21 THE REALTY GROUP WASHINGTON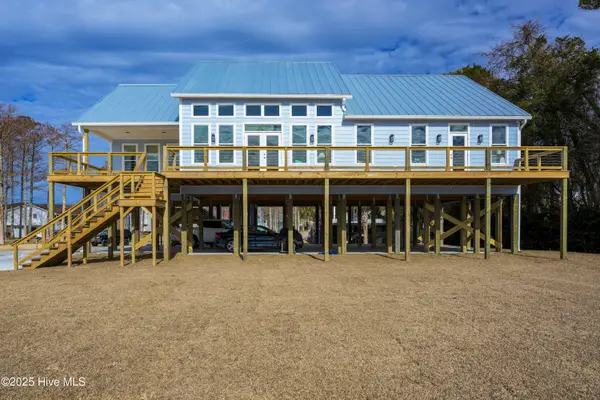 $440,000Active3 beds 2 baths1,751 sq. ft.
$440,000Active3 beds 2 baths1,751 sq. ft.9 Windsong Way, Aurora, NC 27806
MLS# 100513914Listed by: KELLER WILLIAMS REALTY
