267 6th Street, Aurora, NC 27806
Local realty services provided by:Better Homes and Gardens Real Estate Elliott Coastal Living
267 6th Street,Aurora, NC 27806
$154,500
- 3 Beds
- 3 Baths
- 1,880 sq. ft.
- Single family
- Pending
Listed by: ken stilley
Office: aurora / southside real estate
MLS#:100437737
Source:NC_CCAR
Price summary
- Price:$154,500
- Price per sq. ft.:$82.18
About this home
AURORA- 3-bedroom 2.5 bath home on 2 lots.
Property goes from 5th street to 6th street. Room for a home facing 5th street. Large carport and nice concrete drive will accommodate several vehicles. Home has a living room and a large family room, also has a formal dining room with circle top window. All windows are vinyl clad with insulated glass.
Stainless kitchen appliances, including a microwave oven over the gas range. KitchenAid dishwasher and side by side refrigerator. Laundry room has a vanity and half bath. All the bedrooms have Walkin closets. Master bedroom has a large bath with welkin shower and tub.
A large 20 X 16 two story building in the back yard could be used for workshop, playroom, office or storage space. This home is conveniently located and 5 minutes from the boat ramp. And an additional lot behind the home is included
Contact an agent
Home facts
- Year built:1992
- Listing ID #:100437737
- Added:674 day(s) ago
- Updated:February 10, 2026 at 08:53 AM
Rooms and interior
- Bedrooms:3
- Total bathrooms:3
- Full bathrooms:2
- Half bathrooms:1
- Living area:1,880 sq. ft.
Heating and cooling
- Cooling:Central Air, Heat Pump
- Heating:Electric, Fireplace(s), Heat Pump, Heating
Structure and exterior
- Roof:Asbestos Shingle
- Year built:1992
- Building area:1,880 sq. ft.
- Lot area:1.21 Acres
Schools
- High school:Southside High School
- Middle school:S.W. Snowden School
- Elementary school:S.W. Snowden School
Utilities
- Water:Water Connected
- Sewer:Sewer Connected
Finances and disclosures
- Price:$154,500
- Price per sq. ft.:$82.18
New listings near 267 6th Street
 $230,000Pending3 beds 2 baths1,543 sq. ft.
$230,000Pending3 beds 2 baths1,543 sq. ft.23739 Nc 33 Highway E, Aurora, NC 27806
MLS# 100549701Listed by: REALTY ONE GROUP EAST $840,000Active3 beds 2 baths2,166 sq. ft.
$840,000Active3 beds 2 baths2,166 sq. ft.224 Creek Drive, Aurora, NC 27806
MLS# 100549255Listed by: UNITED REAL ESTATE EAST CAROLINA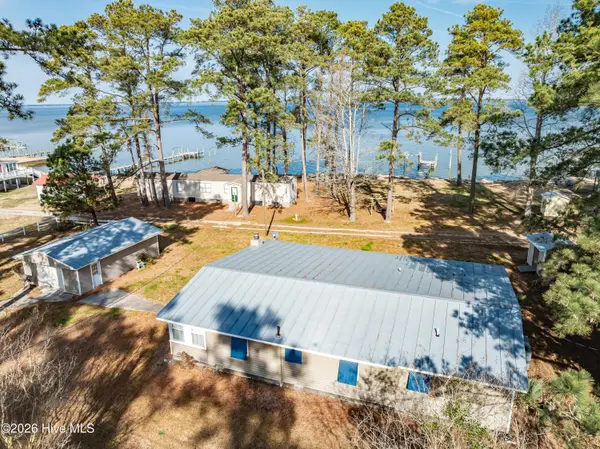 $445,000Active4 beds 2 baths2,240 sq. ft.
$445,000Active4 beds 2 baths2,240 sq. ft.2995 Hickory Point Road, Aurora, NC 27806
MLS# 100548592Listed by: MYERS REALTY INC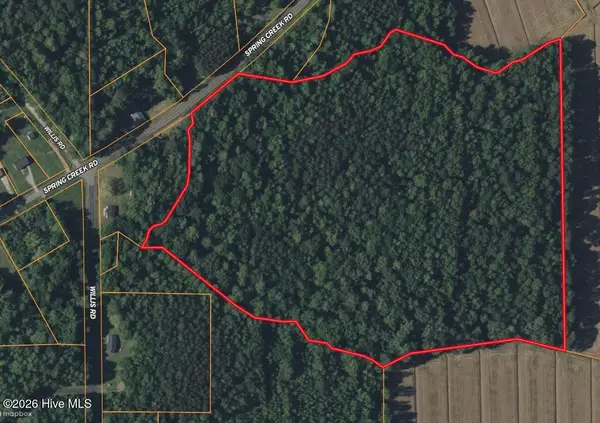 $117,800Pending30 Acres
$117,800Pending30 Acres0 Spring Creek Road, Aurora, NC 27806
MLS# 100547818Listed by: UNITED COUNTRY RESPESS REAL ESTATE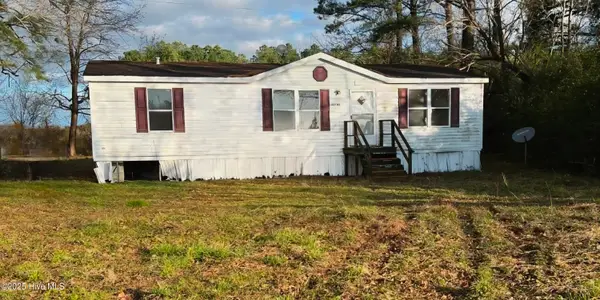 $55,900Active3 beds 2 baths1,160 sq. ft.
$55,900Active3 beds 2 baths1,160 sq. ft.22741 N Nc 33 Highway E, Aurora, NC 27806
MLS# 100547035Listed by: NORTHGROUP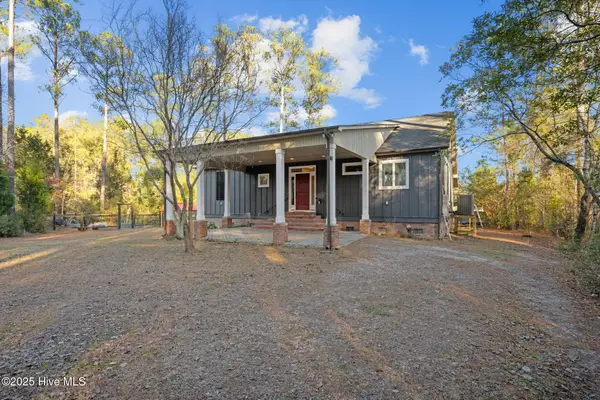 $550,000Active2 beds 2 baths2,047 sq. ft.
$550,000Active2 beds 2 baths2,047 sq. ft.256 Spring Drive, Aurora, NC 27806
MLS# 100546530Listed by: COLDWELL BANKER SEA COAST ADVANTAGE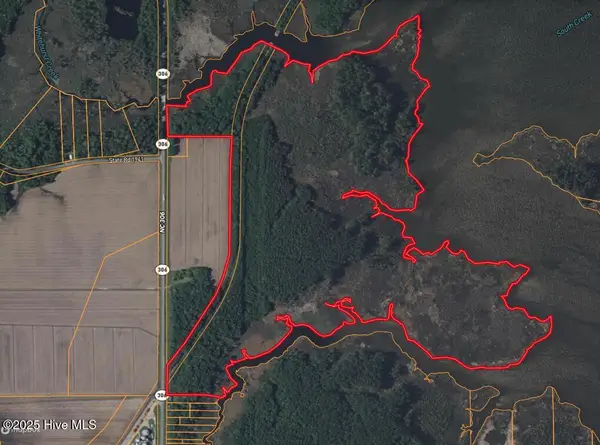 $237,500Pending168 Acres
$237,500Pending168 Acres0 Nc-306, Aurora, NC 27806
MLS# 100544693Listed by: UNITED COUNTRY RESPESS REAL ESTATE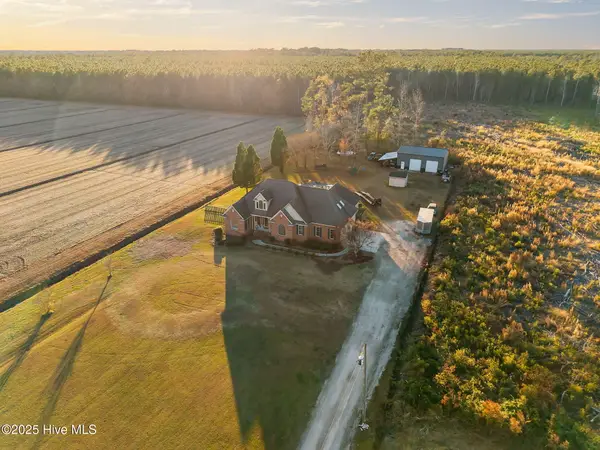 $430,000Active3 beds 3 baths3,109 sq. ft.
$430,000Active3 beds 3 baths3,109 sq. ft.3310 Marys Chapel Church Road, Aurora, NC 27806
MLS# 100543885Listed by: THOMPSON HOMES REAL ESTATE GROUP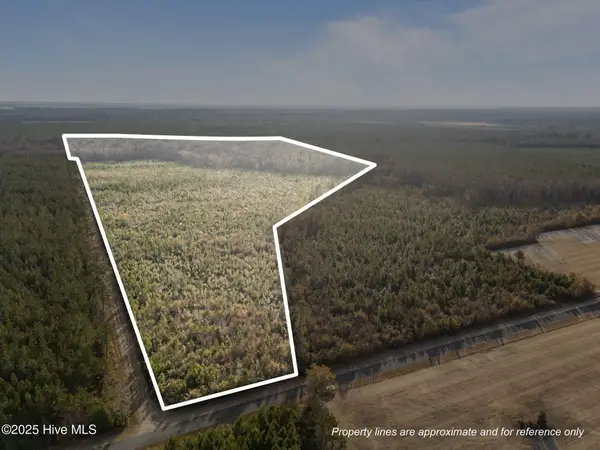 $93,600Pending53 Acres
$93,600Pending53 Acres0 Sr 1934, Aurora, NC 27806
MLS# 100543637Listed by: UNITED COUNTRY RESPESS REAL ESTATE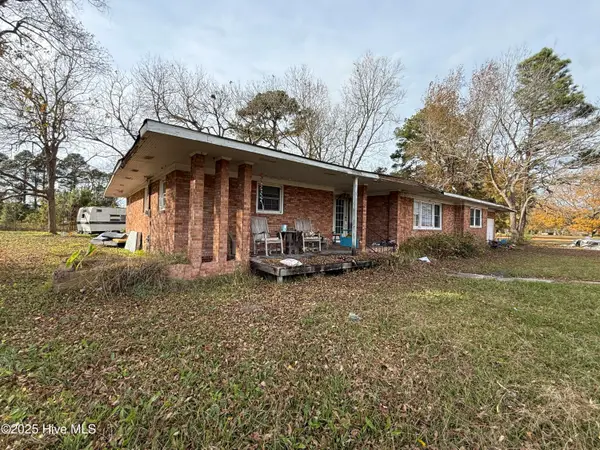 $111,000Active3 beds 3 baths2,450 sq. ft.
$111,000Active3 beds 3 baths2,450 sq. ft.510 S 5th Street, Aurora, NC 27806
MLS# 100543466Listed by: ERA LIVE MOORE - JACKSONVILLE

