2717 Idalia Road, Aurora, NC 27806
Local realty services provided by:Better Homes and Gardens Real Estate Lifestyle Property Partners
Upcoming open houses
- Sat, Feb 2810:00 am - 12:00 pm
Listed by: kacy cline forbes, alysha maria bulla
Office: realty one group east
MLS#:100530288
Source:NC_CCAR
Price summary
- Price:$245,000
- Price per sq. ft.:$131.86
About this home
Located in Aurora within Beaufort County, 2717 Idalia Road offers a peaceful rural setting surrounded by open farmland while still providing convenient access to nearby towns, coastal waterways, and local amenities. Situated on a corner lot, the seller is conveying the adjoining parcel (Lot 2, PIN 6555-87-5726), bringing the total acreage to approximately .67 acres and providing additional space and flexibility.
A paved driveway with an expanded parking pad leads to the two-car covered carport, while brick steps with white handrails welcome you onto the covered front porch--an inviting place to enjoy the surrounding countryside. Inside, the floor plan includes a formal sitting area that flows into the dining room, creating a functional layout for everyday living or gatherings. The rear of the home features a comfortable living room with a corner fireplace and an adjoining eat-in kitchen complete with a center island, attached dining table, white appliances including a built-in microwave and wall oven, and ample workspace. A nearby half bath and laundry/mudroom add convenience and provide access to the backyard.
The primary suite offers a spacious bathroom with a soaking tub, dual vanities, and a step-in shower. Two additional bedrooms share a full bath, and a fourth room provides flexible space suitable for an office, hobby room, or guest accommodations. Outdoor features include a screened porch with ceiling fan, a detached workshop, and additional covered storage. A whole-house generator provides added reliability.
Located in Beaufort County, this property offers access to the natural beauty and recreational opportunities eastern North Carolina is known for, including nearby rivers, boating, fishing, and the coastal communities of the Inner Banks. This home combines space, functionality, and a quiet setting while remaining accessible to surrounding areas.
Contact an agent
Home facts
- Year built:2004
- Listing ID #:100530288
- Added:164 day(s) ago
- Updated:February 23, 2026 at 05:09 PM
Rooms and interior
- Bedrooms:3
- Total bathrooms:2
- Full bathrooms:2
- Living area:1,858 sq. ft.
Heating and cooling
- Cooling:Central Air
- Heating:Electric, Heat Pump, Heating, Propane
Structure and exterior
- Roof:Metal
- Year built:2004
- Building area:1,858 sq. ft.
- Lot area:0.67 Acres
Schools
- High school:Southside High School
- Middle school:S. W. Snowden
- Elementary school:S.W. Snowden School
Utilities
- Water:County Water, Water Connected
Finances and disclosures
- Price:$245,000
- Price per sq. ft.:$131.86
New listings near 2717 Idalia Road
 $230,000Pending3 beds 2 baths1,543 sq. ft.
$230,000Pending3 beds 2 baths1,543 sq. ft.23739 Nc 33 Highway E, Aurora, NC 27806
MLS# 100549701Listed by: REALTY ONE GROUP EAST $599,000Active3 beds 2 baths2,166 sq. ft.
$599,000Active3 beds 2 baths2,166 sq. ft.224 Creek Drive, Aurora, NC 27806
MLS# 100549255Listed by: UNITED REAL ESTATE EAST CAROLINA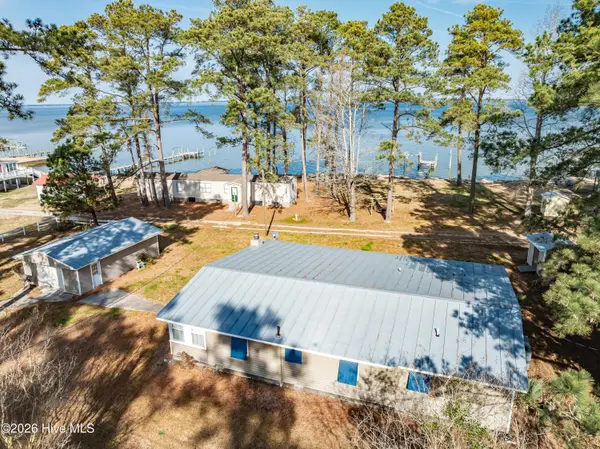 $445,000Active4 beds 2 baths2,240 sq. ft.
$445,000Active4 beds 2 baths2,240 sq. ft.2995 Hickory Point Road, Aurora, NC 27806
MLS# 100548592Listed by: MYERS REALTY INC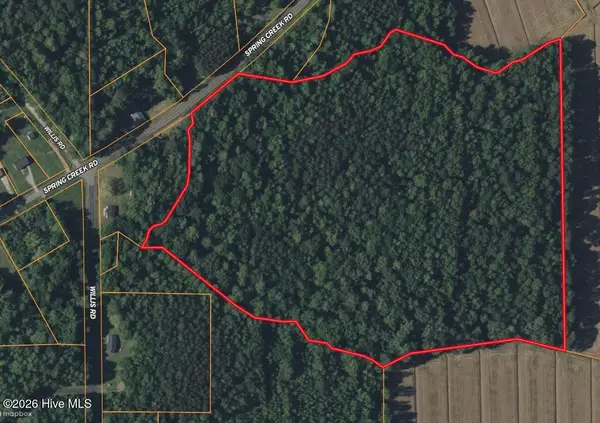 $117,800Pending30 Acres
$117,800Pending30 Acres0 Spring Creek Road, Aurora, NC 27806
MLS# 100547818Listed by: UNITED COUNTRY RESPESS REAL ESTATE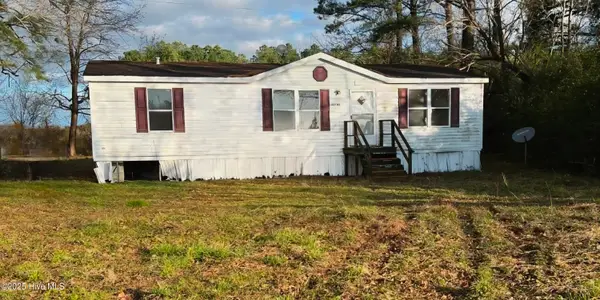 $55,900Active3 beds 2 baths1,160 sq. ft.
$55,900Active3 beds 2 baths1,160 sq. ft.22741 N Nc 33 Highway E, Aurora, NC 27806
MLS# 100547035Listed by: NORTHGROUP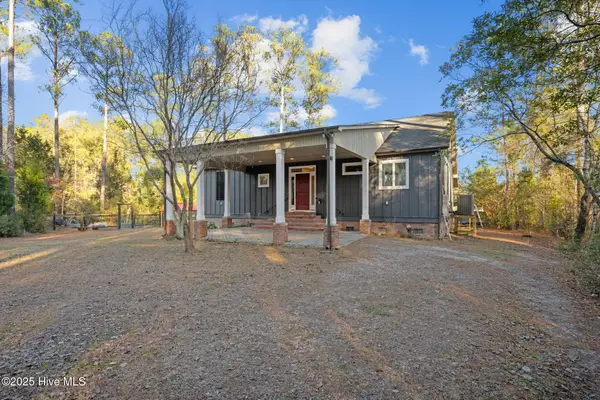 $550,000Pending2 beds 2 baths2,047 sq. ft.
$550,000Pending2 beds 2 baths2,047 sq. ft.256 Spring Drive, Aurora, NC 27806
MLS# 100546530Listed by: COLDWELL BANKER SEA COAST ADVANTAGE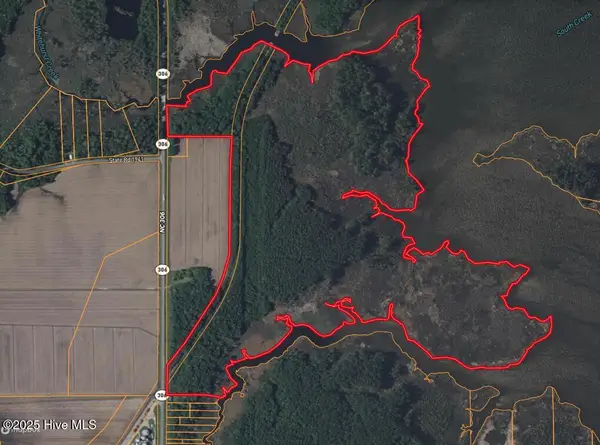 $237,500Pending168 Acres
$237,500Pending168 Acres0 Nc-306, Aurora, NC 27806
MLS# 100544693Listed by: UNITED COUNTRY RESPESS REAL ESTATE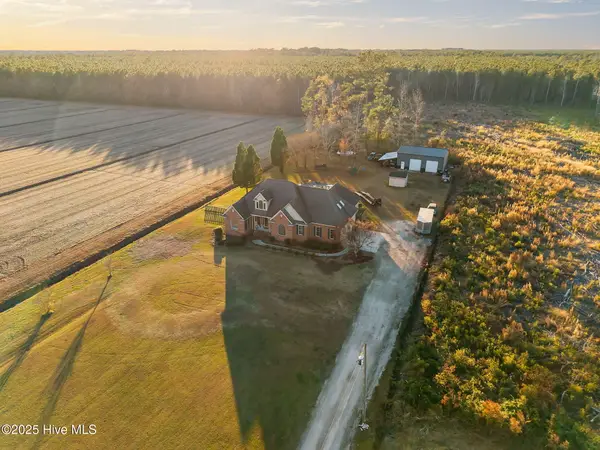 $430,000Active3 beds 3 baths3,109 sq. ft.
$430,000Active3 beds 3 baths3,109 sq. ft.3310 Marys Chapel Church Road, Aurora, NC 27806
MLS# 100543885Listed by: THOMPSON HOMES REAL ESTATE GROUP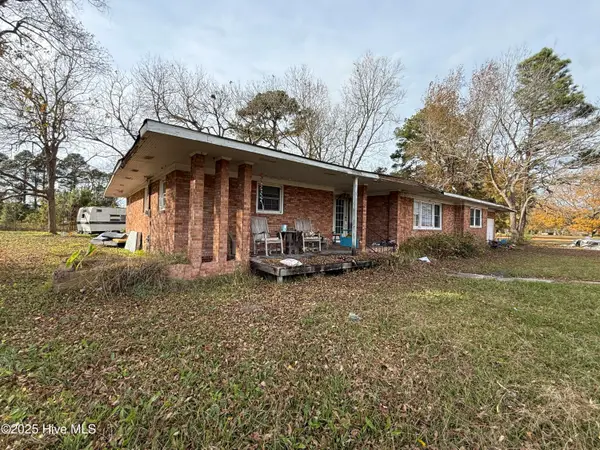 $109,900Active3 beds 3 baths2,450 sq. ft.
$109,900Active3 beds 3 baths2,450 sq. ft.510 S 5th Street, Aurora, NC 27806
MLS# 100543466Listed by: ERA LIVE MOORE - JACKSONVILLE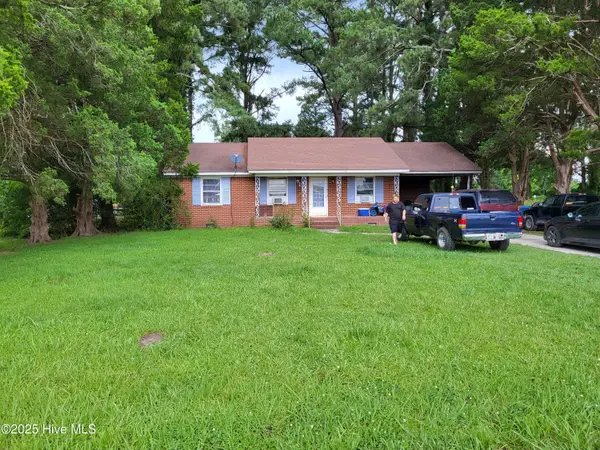 $60,000Pending3 beds 2 baths1,150 sq. ft.
$60,000Pending3 beds 2 baths1,150 sq. ft.260 Pearl Street, Aurora, NC 27806
MLS# 100543382Listed by: AURORA / SOUTHSIDE REAL ESTATE

