465 6th Street, Aurora, NC 27806
Local realty services provided by:Better Homes and Gardens Real Estate Lifestyle Property Partners
465 6th Street,Aurora, NC 27806
$172,500
- 5 Beds
- 2 Baths
- 1,742 sq. ft.
- Single family
- Pending
Listed by: lauren daniel atkins
Office: the rich company
MLS#:100506754
Source:NC_CCAR
Price summary
- Price:$172,500
- Price per sq. ft.:$99.02
About this home
Step into timeless charm with this spacious 8-room home featuring 5 generously sized bedrooms and 2 full bathrooms. Built in 1928, this 2,595 sq ft residence (1,742 sq ft heated) offers stunning oak hardwood floors, soaring ceilings, and abundant closet and storage space throughout. The kitchen blends function and tradition with solid wood cabinetry and a large pantry. Upstairs, the cozy second floor boasts warm Ponderosa pine floors and knotted pine walls, creating a rustic, inviting retreat. Enjoy peaceful mornings on the expansive 40' front porch or make the most of large-detached garage/workshop—perfect for hobbies, storage, or home projects. Located just minutes from a public boat ramp, ferry access, and key local employment centers, this property offers both charm and convenience.
Contact an agent
Home facts
- Year built:1928
- Listing ID #:100506754
- Added:267 day(s) ago
- Updated:February 12, 2026 at 08:41 AM
Rooms and interior
- Bedrooms:5
- Total bathrooms:2
- Full bathrooms:2
- Living area:1,742 sq. ft.
Heating and cooling
- Cooling:Central Air
- Heating:Electric, Heat Pump, Heating
Structure and exterior
- Roof:Architectural Shingle, Metal
- Year built:1928
- Building area:1,742 sq. ft.
Schools
- High school:Southside High School
- Middle school:S.W. Snowden School
- Elementary school:S.W. Snowden School
Finances and disclosures
- Price:$172,500
- Price per sq. ft.:$99.02
New listings near 465 6th Street
 $230,000Pending3 beds 2 baths1,543 sq. ft.
$230,000Pending3 beds 2 baths1,543 sq. ft.23739 Nc 33 Highway E, Aurora, NC 27806
MLS# 100549701Listed by: REALTY ONE GROUP EAST $840,000Active3 beds 2 baths2,166 sq. ft.
$840,000Active3 beds 2 baths2,166 sq. ft.224 Creek Drive, Aurora, NC 27806
MLS# 100549255Listed by: UNITED REAL ESTATE EAST CAROLINA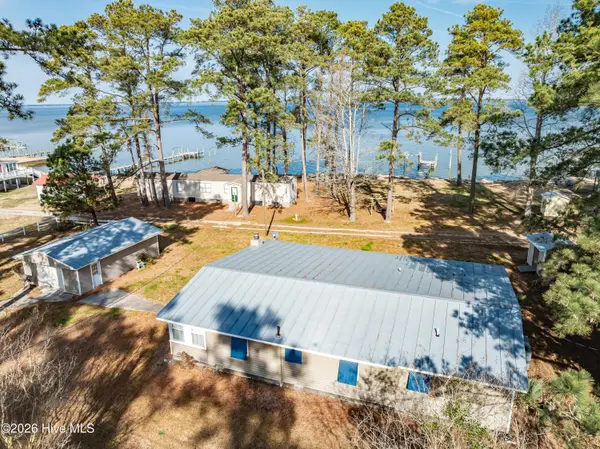 $445,000Active4 beds 2 baths2,240 sq. ft.
$445,000Active4 beds 2 baths2,240 sq. ft.2995 Hickory Point Road, Aurora, NC 27806
MLS# 100548592Listed by: MYERS REALTY INC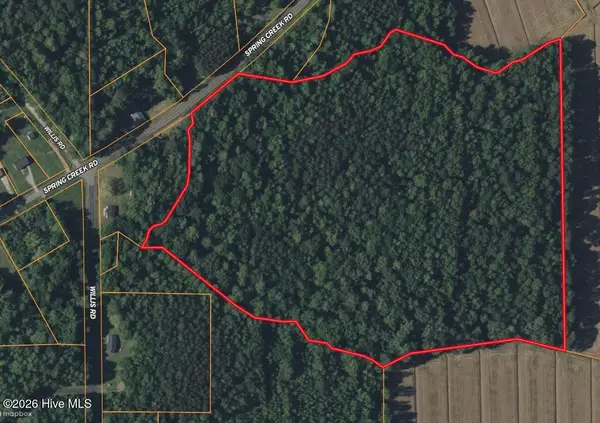 $117,800Pending30 Acres
$117,800Pending30 Acres0 Spring Creek Road, Aurora, NC 27806
MLS# 100547818Listed by: UNITED COUNTRY RESPESS REAL ESTATE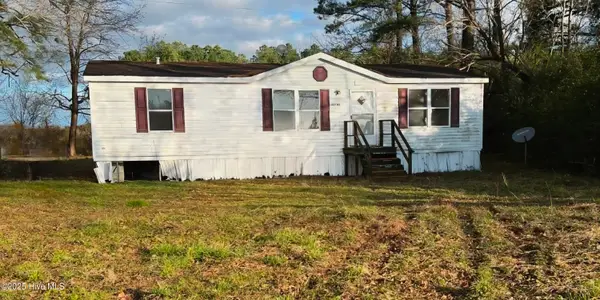 $55,900Active3 beds 2 baths1,160 sq. ft.
$55,900Active3 beds 2 baths1,160 sq. ft.22741 N Nc 33 Highway E, Aurora, NC 27806
MLS# 100547035Listed by: NORTHGROUP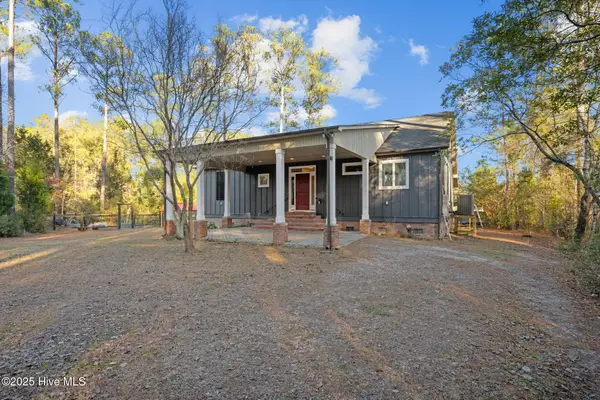 $550,000Active2 beds 2 baths2,047 sq. ft.
$550,000Active2 beds 2 baths2,047 sq. ft.256 Spring Drive, Aurora, NC 27806
MLS# 100546530Listed by: COLDWELL BANKER SEA COAST ADVANTAGE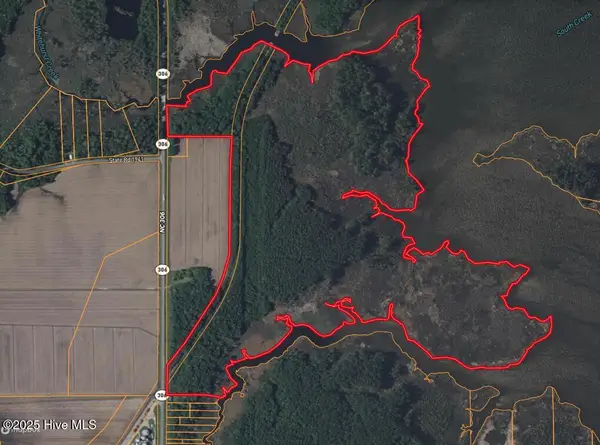 $237,500Pending168 Acres
$237,500Pending168 Acres0 Nc-306, Aurora, NC 27806
MLS# 100544693Listed by: UNITED COUNTRY RESPESS REAL ESTATE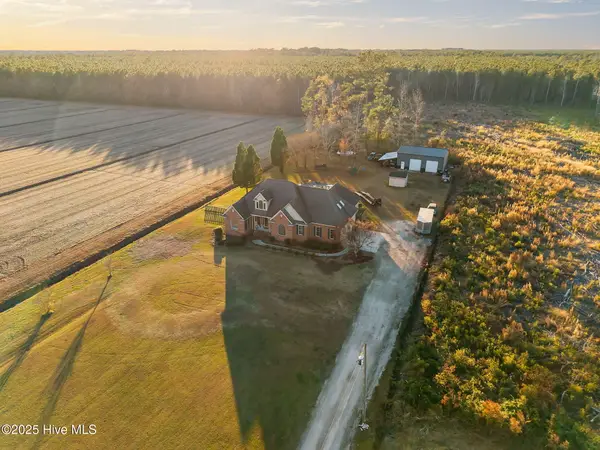 $430,000Active3 beds 3 baths3,109 sq. ft.
$430,000Active3 beds 3 baths3,109 sq. ft.3310 Marys Chapel Church Road, Aurora, NC 27806
MLS# 100543885Listed by: THOMPSON HOMES REAL ESTATE GROUP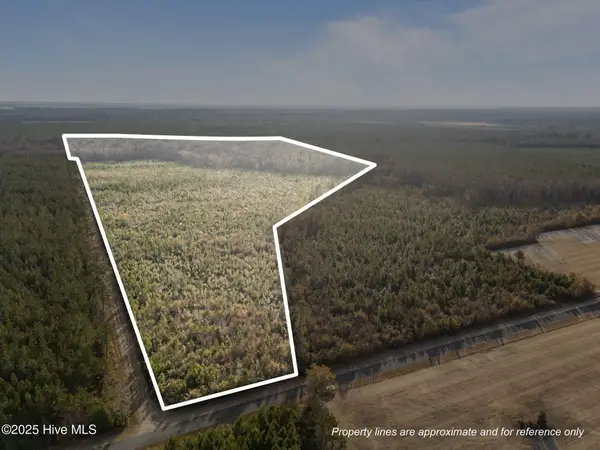 $93,600Pending53 Acres
$93,600Pending53 Acres0 Sr 1934, Aurora, NC 27806
MLS# 100543637Listed by: UNITED COUNTRY RESPESS REAL ESTATE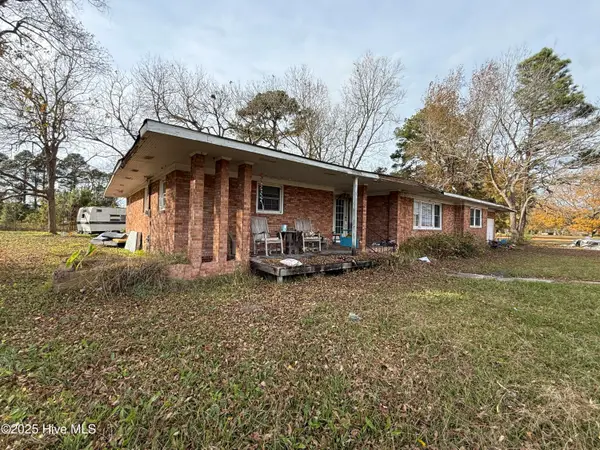 $111,000Active3 beds 3 baths2,450 sq. ft.
$111,000Active3 beds 3 baths2,450 sq. ft.510 S 5th Street, Aurora, NC 27806
MLS# 100543466Listed by: ERA LIVE MOORE - JACKSONVILLE

