46 Buggy Top (lot 29) Lane, Autryville, NC 28318
Local realty services provided by:Better Homes and Gardens Real Estate Paracle
46 Buggy Top (lot 29) Lane,Autryville, NC 28318
$324,950
- 4 Beds
- 3 Baths
- 2,530 sq. ft.
- Single family
- Pending
Listed by: dark horse group powered by lpt realty
Office: lpt realty llc.
MLS#:746139
Source:NC_FRAR
Price summary
- Price:$324,950
- Price per sq. ft.:$128.44
About this home
Move in ready! $25k USE AS YOU CHOOSE with Liberty Ridge Lending! Welcome to the Ben Stout Construction Dogwood floor plan! A beautiful two-story home just minutes away from Stedman off of an easily accessible HWY 24. Walking through the front door you have a long Foyer past a great "Study" area (office, Formal Dining,gaming), a utility room with FLEX ROOM, and into a huge open floor concept with Great Room/Dinning Room/Kitchen all fluidly molding together. Kitchen comes with GRANITE COUNTERS, Stainless Steel appliances (Range, Dishwasher, Microwave and Refrigerator), Walk in Pantry, and kitchen Island. Cabinets will be Granite with a Satin Nickel pull. At the top of the stairs there is a Loft area, 4 BR's and 2 full baths. Primary Suite has Double sinks, stand alone shower, and Walk in Closet. Backyard has a patio. HUGE YARD! Almost a 1 acre lot!
Contact an agent
Home facts
- Year built:2025
- Listing ID #:746139
- Added:283 day(s) ago
- Updated:December 29, 2025 at 08:47 AM
Rooms and interior
- Bedrooms:4
- Total bathrooms:3
- Full bathrooms:2
- Half bathrooms:1
- Living area:2,530 sq. ft.
Heating and cooling
- Heating:Heat Pump
Structure and exterior
- Year built:2025
- Building area:2,530 sq. ft.
- Lot area:0.84 Acres
Schools
- High school:Lakewood High School
- Middle school:Roseboro Salemburg Middle
Utilities
- Water:Public
- Sewer:Septic Tank
Finances and disclosures
- Price:$324,950
- Price per sq. ft.:$128.44
New listings near 46 Buggy Top (lot 29) Lane
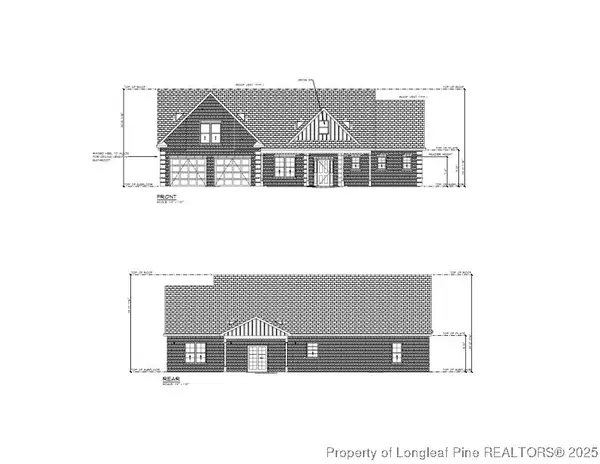 $399,900Active4 beds 3 baths2,052 sq. ft.
$399,900Active4 beds 3 baths2,052 sq. ft.Lot 10 TBD Ridge Stone Drive, Autryville, NC 28318
MLS# 748194Listed by: LONGLEAF PROPERTIES OF SANDHILLS LLC. $619,900Active4 beds 3 baths2,481 sq. ft.
$619,900Active4 beds 3 baths2,481 sq. ft.TBD Doe Hill Road, Autryville, NC 28318
MLS# 748831Listed by: FATHOM REALTY NC, LLC FAY.- New
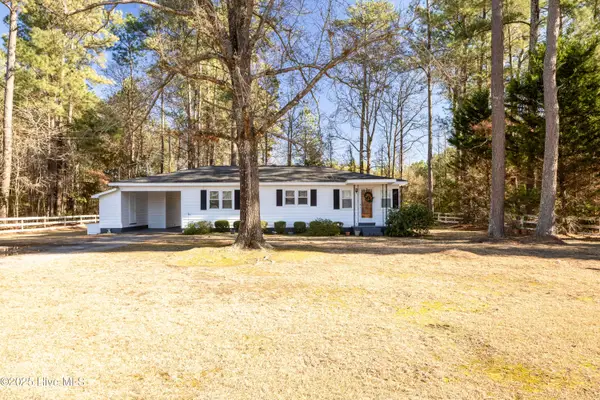 $175,000Active2 beds 1 baths1,176 sq. ft.
$175,000Active2 beds 1 baths1,176 sq. ft.2907 Sivertsen Road, Autryville, NC 28318
MLS# 100546526Listed by: NAYLOR REALTY - New
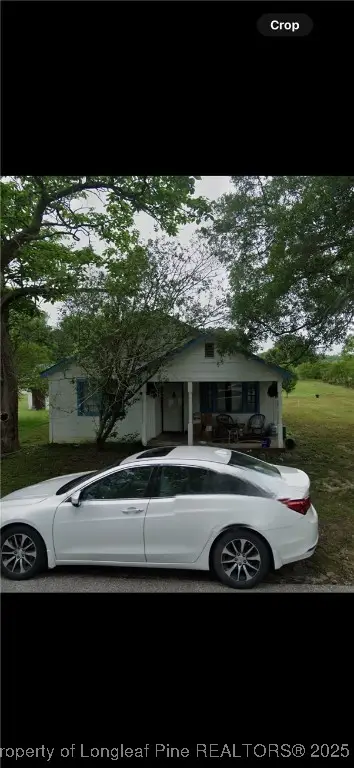 $59,999Active2 beds 1 baths851 sq. ft.
$59,999Active2 beds 1 baths851 sq. ft.111 S Hotel Street, Autryville, NC 28318
MLS# 754720Listed by: REFERRAL REALTY US LLC.  $399,900Active4 beds 3 baths2,052 sq. ft.
$399,900Active4 beds 3 baths2,052 sq. ft.Lot 10 TBD Ridge Stone Drive, Autryville, NC 28318
MLS# 748194Listed by: LONGLEAF PROPERTIES OF SANDHILLS LLC.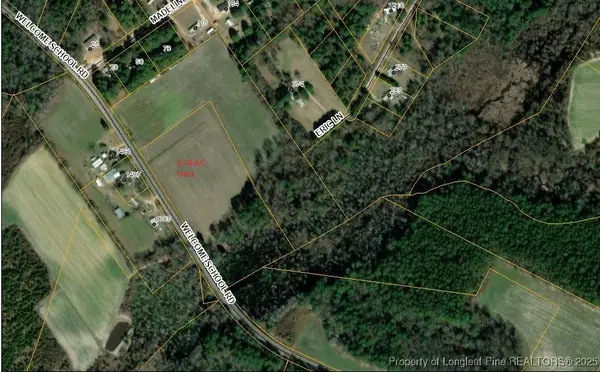 $99,900Active8.36 Acres
$99,900Active8.36 AcresWelcome School Road, Autryville, NC 28318
MLS# 744926Listed by: RE/MAX SIGNATURE REALTY $255,000Active3 beds 2 baths1,461 sq. ft.
$255,000Active3 beds 2 baths1,461 sq. ft.9835 S Nc 210 Highway, Autryville, NC 28318
MLS# 100544853Listed by: REID REALTY $280,000Active4 beds 2 baths1,933 sq. ft.
$280,000Active4 beds 2 baths1,933 sq. ft.70 Doubletree Lane, Autryville, NC 28318
MLS# 754248Listed by: CAROLINA SUMMIT GROUP #1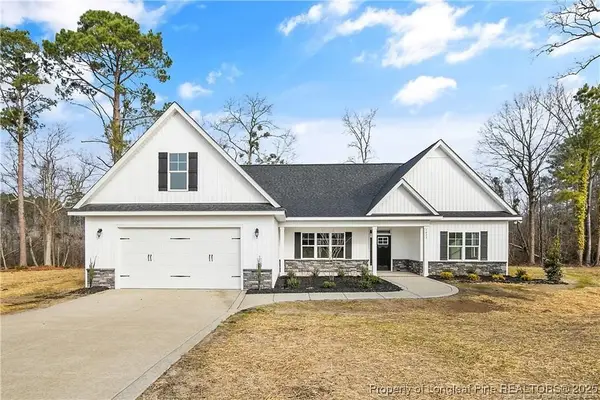 $534,900Active4 beds 4 baths2,502 sq. ft.
$534,900Active4 beds 4 baths2,502 sq. ft.TBD Maxwell Road, Autryville, NC 28318
MLS# 754022Listed by: LONGLEAF PROPERTIES OF SANDHILLS LLC.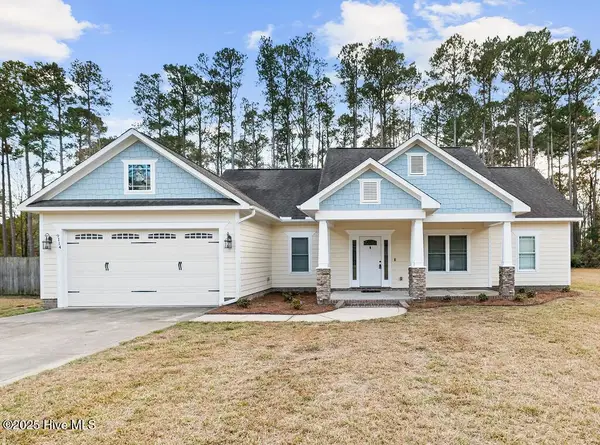 $325,000Pending3 beds 2 baths1,531 sq. ft.
$325,000Pending3 beds 2 baths1,531 sq. ft.9114 Clinton Road, Autryville, NC 28318
MLS# 100544028Listed by: NORTHGROUP REAL ESTATE LLC
