7743 Skylark Court, Autryville, NC 28318
Local realty services provided by:Better Homes and Gardens Real Estate Paracle
Listed by: lauren furr
Office: coldwell banker advantage - fayetteville
MLS#:750149
Source:NC_FRAR
Price summary
- Price:$399,999
- Price per sq. ft.:$156.99
About this home
Welcome to the Magnolia floor plan by LA Residential, located on a 2.38 parcel of land. 5 Bed/3.5 baths. Step into the grand 2-story foyer, where a beautiful balcony greets you w/ sophistication. The formal dining room is enhanced with intricate architectural details. The chef’s kitchen is equipped w/ stainless steel appliances, granite countertops, an island, & a cozy breakfast nook—perfect for morning meals. The expansive living room effortlessly flows into a covered patio, ideal for entertaining. The main-floor owner's suite serves as a true retreat, featuring a luxurious en-suite bath w/ a garden tub, separate tile shower, and double vanity. Upstairs, you’ll find four additional bedrooms, including two with a Jack & Jill bath, as well as ample unfinished storage space. Currently under construction.
Contact an agent
Home facts
- Year built:2026
- Listing ID #:750149
- Added:109 day(s) ago
- Updated:December 30, 2025 at 04:40 AM
Rooms and interior
- Bedrooms:5
- Total bathrooms:4
- Full bathrooms:3
- Half bathrooms:1
- Living area:2,548 sq. ft.
Heating and cooling
- Cooling:Central Air, Electric
- Heating:Heat Pump
Structure and exterior
- Year built:2026
- Building area:2,548 sq. ft.
- Lot area:2.38 Acres
Schools
- High school:Cape Fear Senior High
- Middle school:Mac Williams Middle School
- Elementary school:Stedman Elementary (2-5)
Utilities
- Sewer:Sewer Not Available
Finances and disclosures
- Price:$399,999
- Price per sq. ft.:$156.99
New listings near 7743 Skylark Court
 $619,900Active4 beds 3 baths2,481 sq. ft.
$619,900Active4 beds 3 baths2,481 sq. ft.TBD Doe Hill Road, Autryville, NC 28318
MLS# 748831Listed by: FATHOM REALTY NC, LLC FAY.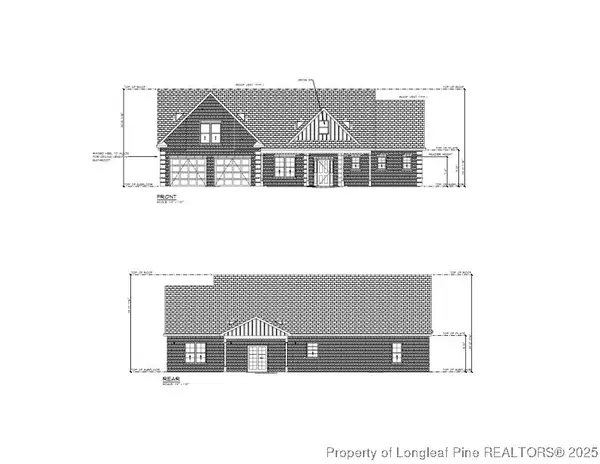 $399,900Active4 beds 3 baths2,052 sq. ft.
$399,900Active4 beds 3 baths2,052 sq. ft.Lot 10 TBD Ridge Stone Drive, Autryville, NC 28318
MLS# 748194Listed by: LONGLEAF PROPERTIES OF SANDHILLS LLC. $619,900Active4 beds 3 baths2,481 sq. ft.
$619,900Active4 beds 3 baths2,481 sq. ft.TBD Doe Hill Road, Autryville, NC 28318
MLS# 748831Listed by: FATHOM REALTY NC, LLC FAY.- New
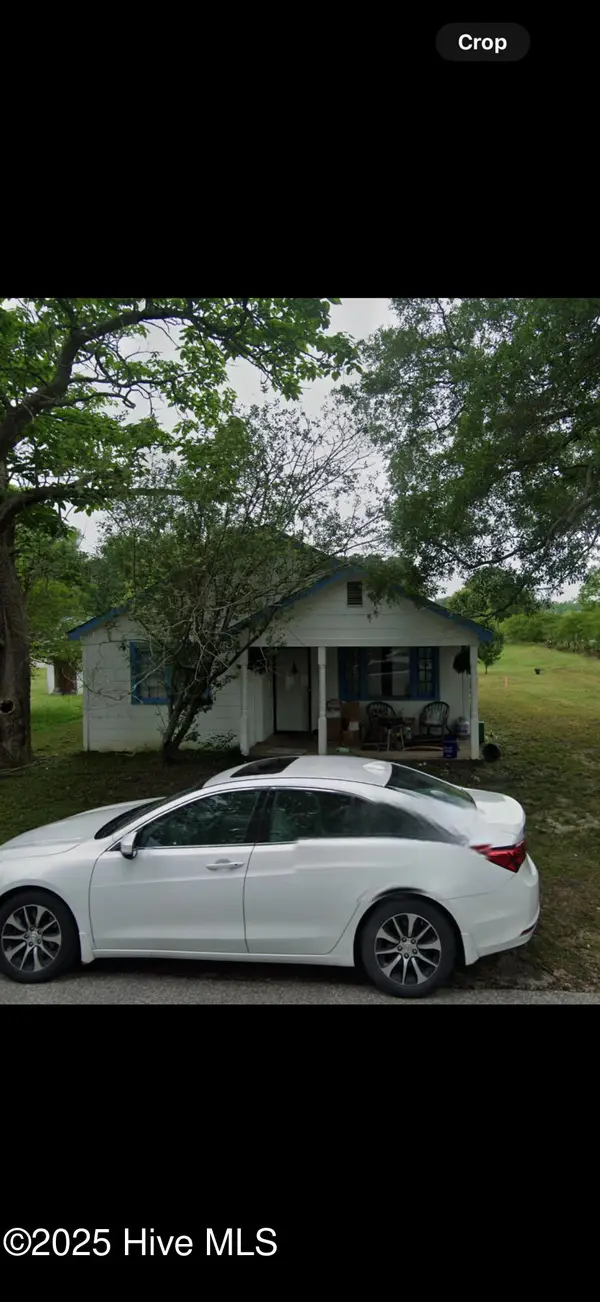 $59,999Active2 beds 1 baths851 sq. ft.
$59,999Active2 beds 1 baths851 sq. ft.111 S Hotel Street, Autryville, NC 28318
MLS# 100546145Listed by: REFERRAL REALTY.US, LLC.  $399,900Active4 beds 3 baths2,052 sq. ft.
$399,900Active4 beds 3 baths2,052 sq. ft.Lot 10 TBD Ridge Stone Drive, Autryville, NC 28318
MLS# 748194Listed by: LONGLEAF PROPERTIES OF SANDHILLS LLC.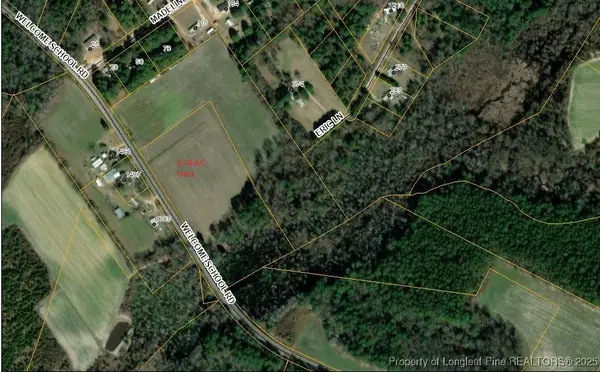 $99,900Active8.36 Acres
$99,900Active8.36 AcresWelcome School Road, Autryville, NC 28318
MLS# 744926Listed by: RE/MAX SIGNATURE REALTY $255,000Active3 beds 2 baths1,461 sq. ft.
$255,000Active3 beds 2 baths1,461 sq. ft.9835 S Nc 210 Highway, Autryville, NC 28318
MLS# 100544853Listed by: REID REALTY $280,000Active4 beds 2 baths1,933 sq. ft.
$280,000Active4 beds 2 baths1,933 sq. ft.70 Doubletree Lane, Autryville, NC 28318
MLS# 754248Listed by: CAROLINA SUMMIT GROUP #1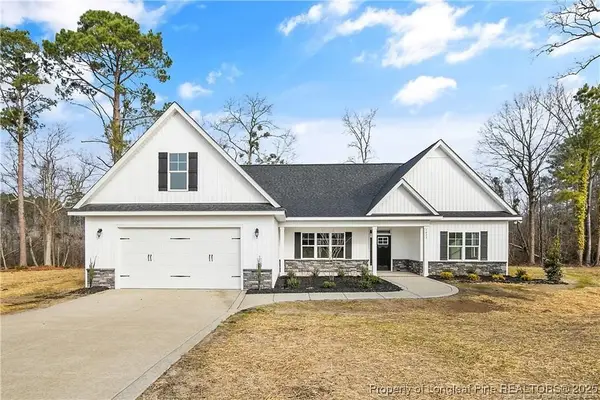 $534,900Active4 beds 4 baths2,502 sq. ft.
$534,900Active4 beds 4 baths2,502 sq. ft.TBD Maxwell Road, Autryville, NC 28318
MLS# 754022Listed by: LONGLEAF PROPERTIES OF SANDHILLS LLC.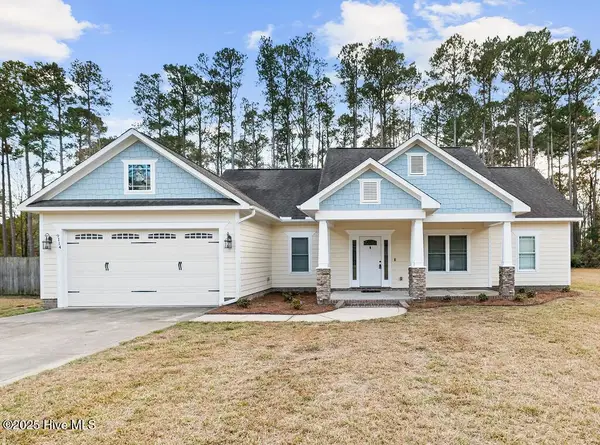 $325,000Pending3 beds 2 baths1,531 sq. ft.
$325,000Pending3 beds 2 baths1,531 sq. ft.9114 Clinton Road, Autryville, NC 28318
MLS# 100544028Listed by: NORTHGROUP REAL ESTATE LLC
