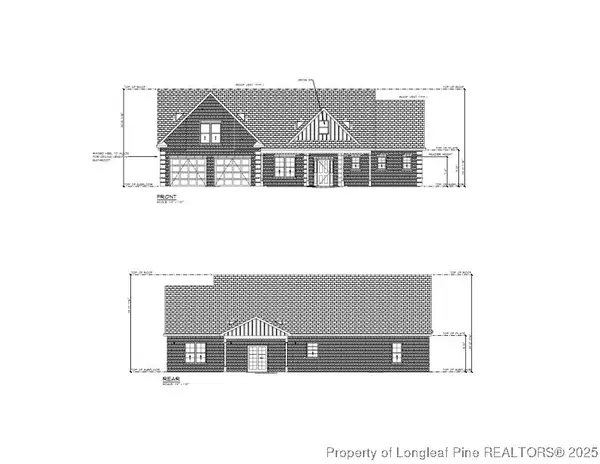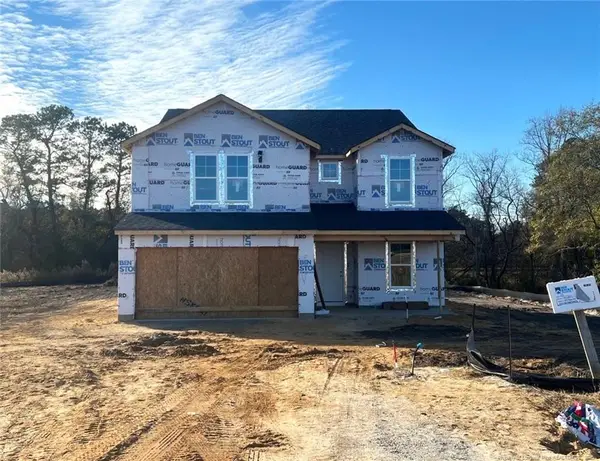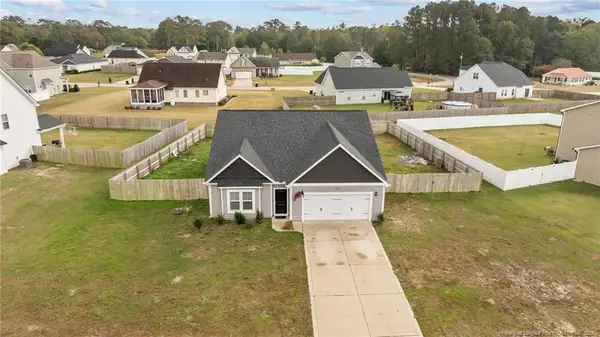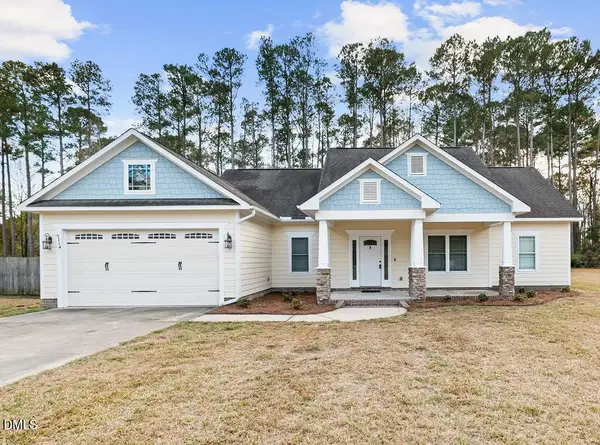Lot 10 TBD Ridge Stone Drive, Autryville, NC 28318
Local realty services provided by:Better Homes and Gardens Real Estate Paracle
Lot 10 TBD Ridge Stone Drive,Autryville, NC 28318
$399,900
- 4 Beds
- 3 Baths
- 2,052 sq. ft.
- Single family
- Active
Listed by: longleaf team powered by longleaf properties
Office: longleaf properties of sandhills llc.
MLS#:LP748194
Source:RD
Price summary
- Price:$399,900
- Price per sq. ft.:$194.88
About this home
Welcome to this beautifully designed brick ranch offering over 2,000 sq. ft. of comfortable living space with a flexible bonus floor plan. With 4 spacious bedrooms and 3 full bathrooms, this thoughtfully laid out home blends comfort and functionality in a bright, inviting setting. Large windows flood the open living areas with natural light, creating a warm, welcoming atmosphere throughout the year. At the heart of the home is a well-appointed kitchen, featuring a central island perfect for meal prep, casual dining, and entertaining. Just off the kitchen, a cozy breakfast nook provides an ideal spot to enjoy your morning coffee while overlooking your peaceful surroundings. The private primary suite offers a true retreat, complete with a generous walk-in closet, dual vanities, a private water closet, and a luxurious tiled walk-in shower. Step outside to unwind on the covered front and back porches, perfect for relaxing or hosting guests while taking in views of the wood lined backyard. Located in a low-traffic subdivision with an easy drive to schools, I295, and Ft. Bragg, this brick home is a rare opportunity to enjoy the slower pace of country living with all the comforts of a new build. 1% lender credit on loan amount available when using preferred lender, Christy Strickland w/ Atlantic Bay Mortgage, 910-574-2105.
Contact an agent
Home facts
- Year built:2025
- Listing ID #:LP748194
- Added:133 day(s) ago
- Updated:December 19, 2025 at 04:30 PM
Rooms and interior
- Bedrooms:4
- Total bathrooms:3
- Full bathrooms:3
- Living area:2,052 sq. ft.
Heating and cooling
- Heating:Heat Pump
Structure and exterior
- Year built:2025
- Building area:2,052 sq. ft.
- Lot area:0.75 Acres
Utilities
- Sewer:Septic Tank
Finances and disclosures
- Price:$399,900
- Price per sq. ft.:$194.88
New listings near Lot 10 TBD Ridge Stone Drive
 $619,900Active4 beds 3 baths2,481 sq. ft.
$619,900Active4 beds 3 baths2,481 sq. ft.TBD Doe Hill Road, Autryville, NC 28318
MLS# 748831Listed by: FATHOM REALTY NC, LLC FAY. $399,900Active4 beds 3 baths2,052 sq. ft.
$399,900Active4 beds 3 baths2,052 sq. ft.Lot 10 TBD Ridge Stone Drive, Autryville, NC 28318
MLS# 748194Listed by: LONGLEAF PROPERTIES OF SANDHILLS LLC.- New
 $324,950Active4 beds 3 baths2,530 sq. ft.
$324,950Active4 beds 3 baths2,530 sq. ft.291 Buggy Top Lane, Autryville, NC 28318
MLS# LP754565Listed by: KELLER WILLIAMS REALTY (FAYETTEVILLE) - New
 $255,000Active3 beds 2 baths1,461 sq. ft.
$255,000Active3 beds 2 baths1,461 sq. ft.9835 S Nc 210 Highway, Autryville, NC 28318
MLS# 100544853Listed by: REID REALTY  $280,000Active4 beds 2 baths1,933 sq. ft.
$280,000Active4 beds 2 baths1,933 sq. ft.70 Doubletree Lane, Autryville, NC 28318
MLS# LP754248Listed by: CAROLINA SUMMIT GROUP #1 $534,900Active4 beds 4 baths2,502 sq. ft.
$534,900Active4 beds 4 baths2,502 sq. ft.TBD Maxwell Road, Autryville, NC 28318
MLS# LP754022Listed by: LONGLEAF PROPERTIES OF SANDHILLS LLC. $325,000Pending3 beds 2 baths1,531 sq. ft.
$325,000Pending3 beds 2 baths1,531 sq. ft.9114 Clinton Road, Autryville, NC 28318
MLS# 10135798Listed by: NORTHGROUP REAL ESTATE, INC. $215,000Active3 beds 2 baths1,680 sq. ft.
$215,000Active3 beds 2 baths1,680 sq. ft.2156 Maxton Street, Autryville, NC 28318
MLS# 753623Listed by: MAIN STREET REALTY INC. $300,000Active5 beds 3 baths2,280 sq. ft.
$300,000Active5 beds 3 baths2,280 sq. ft.394 Bullard Pit Circle, Autryville, NC 28318
MLS# 100542510Listed by: MITCHELL REALTY LLC $285,000Pending3 beds 2 baths1,868 sq. ft.
$285,000Pending3 beds 2 baths1,868 sq. ft.156 Doubletree Lane, Autryville, NC 28318
MLS# 753332Listed by: COLDWELL BANKER ADVANTAGE - FAYETTEVILLE
