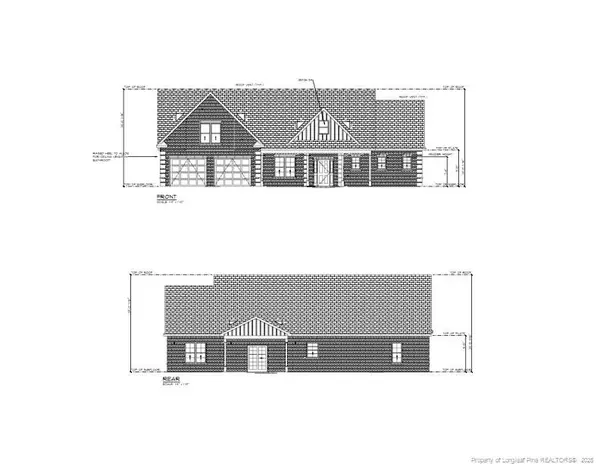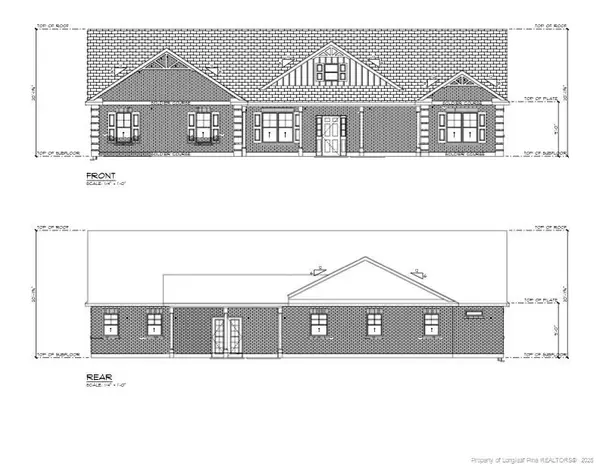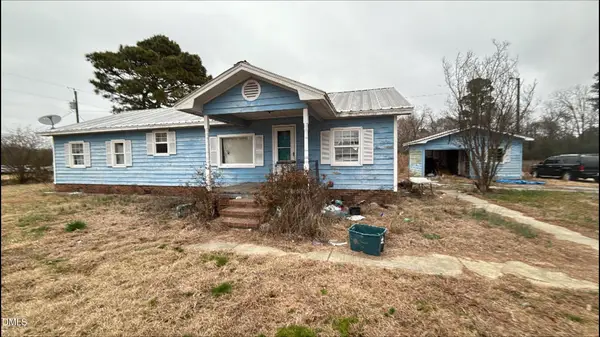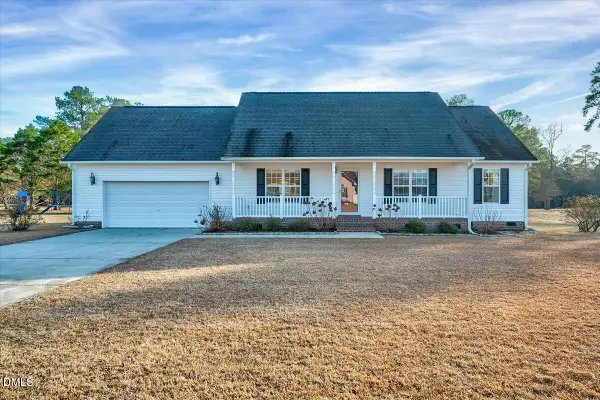TBD Doe Hill Road, Autryville, NC 28318
Local realty services provided by:Better Homes and Gardens Real Estate Paracle
TBD Doe Hill Road,Autryville, NC 28318
$619,900
- 4 Beds
- 3 Baths
- 2,481 sq. ft.
- Single family
- Active
Listed by: katarzyna tapia
Office: fathom realty nc, llc. fay.
MLS#:LP748831
Source:RD
Price summary
- Price:$619,900
- Price per sq. ft.:$249.86
About this home
BUILD TO SUIT PRESALE – Showstopper Ranch on 5 AcresPrepare to be wowed! This stunning split-plan ranch offers nearly 2,500 sq ft of open-concept living, featuring 4 spacious bedrooms, 3 full bathrooms, and a versatile bonus room.Step inside to find soaring 9-ft ceilings throughout the first floor, a cathedral ceiling in the living room, and a cozy fireplace that creates the perfect gathering spot. The gourmet kitchen is designed for both style and function, flowing seamlessly into the living and dining areas.The luxurious primary suite boasts a spa-like bath with a large tiled walk-in shower. Additional highlights include an attached 2-car garage, a generous covered porch, and thoughtful finishes throughout.Set on approximately 5 private acres—with approximately 1 acre cleared—you’ll enjoy a serene retreat surrounded by lush forest. Whether you’re seeking space for recreation, hunting, or simply unwinding in nature, this property delivers.Conveniently located yet offering peaceful rural seclusion, this is truly a rare find. Buyer customization and upgrades available—make it your dream home!
Contact an agent
Home facts
- Year built:2025
- Listing ID #:LP748831
- Added:180 day(s) ago
- Updated:February 10, 2026 at 04:59 PM
Rooms and interior
- Bedrooms:4
- Total bathrooms:3
- Full bathrooms:3
- Living area:2,481 sq. ft.
Heating and cooling
- Cooling:Central Air, Electric
- Heating:Heat Pump
Structure and exterior
- Year built:2025
- Building area:2,481 sq. ft.
- Lot area:5 Acres
Utilities
- Water:Well
- Sewer:Septic Tank
Finances and disclosures
- Price:$619,900
- Price per sq. ft.:$249.86
New listings near TBD Doe Hill Road
 $279,950Pending3 beds 2 baths1,784 sq. ft.
$279,950Pending3 beds 2 baths1,784 sq. ft.56 Coachman Lane, Autryville, NC 28318
MLS# LP757035Listed by: KELLER WILLIAMS REALTY (FAYETTEVILLE)- Open Sun, 1 to 3pmNew
 $314,995Active4 beds 3 baths2,179 sq. ft.
$314,995Active4 beds 3 baths2,179 sq. ft.80 Coachman Lane, Autryville, NC 28318
MLS# LP756915Listed by: KELLER WILLIAMS REALTY (FAYETTEVILLE) - Open Sun, 1 to 3pmNew
 $294,995Active4 beds 3 baths1,836 sq. ft.
$294,995Active4 beds 3 baths1,836 sq. ft.245 Buggy Top Lane, Autryville, NC 28318
MLS# LP756946Listed by: KELLER WILLIAMS REALTY (FAYETTEVILLE)  $262,500Active4 beds 2 baths1,954 sq. ft.
$262,500Active4 beds 2 baths1,954 sq. ft.801 Horseshoe Road, Autryville, NC 28318
MLS# 756584Listed by: COLDWELL BANKER ADVANTAGE - FAYETTEVILLE $399,900Active4 beds 3 baths2,052 sq. ft.
$399,900Active4 beds 3 baths2,052 sq. ft.154 Ridge Stone Drive, Autryville, NC 28318
MLS# LP748194Listed by: LONGLEAF PROPERTIES OF SANDHILLS LLC. $412,900Active3 beds 2 baths2,119 sq. ft.
$412,900Active3 beds 2 baths2,119 sq. ft.132 Ridge Stone Road, Autryville, NC 28318
MLS# LP748197Listed by: LONGLEAF PROPERTIES OF SANDHILLS LLC. $317,900Active3 beds 2 baths1,708 sq. ft.
$317,900Active3 beds 2 baths1,708 sq. ft.263 Delmore Road, Autryville, NC 28318
MLS# LP756526Listed by: LONGLEAF PROPERTIES OF SANDHILLS LLC. $90,000Active3 beds 2 baths1,253 sq. ft.
$90,000Active3 beds 2 baths1,253 sq. ft.484 Yellow Skin Road, Autryville, NC 28318
MLS# 10141082Listed by: MARK SPAIN REAL ESTATE $225,000Pending3 beds 2 baths1,600 sq. ft.
$225,000Pending3 beds 2 baths1,600 sq. ft.94 Buckboard Lane, Autryville, NC 28318
MLS# 10139637Listed by: MARK SPAIN REAL ESTATE $619,900Active4 beds 3 baths2,481 sq. ft.
$619,900Active4 beds 3 baths2,481 sq. ft.TBD Doe Hill Road, Autryville, NC 28318
MLS# 748831Listed by: FATHOM REALTY NC, LLC FAY.

