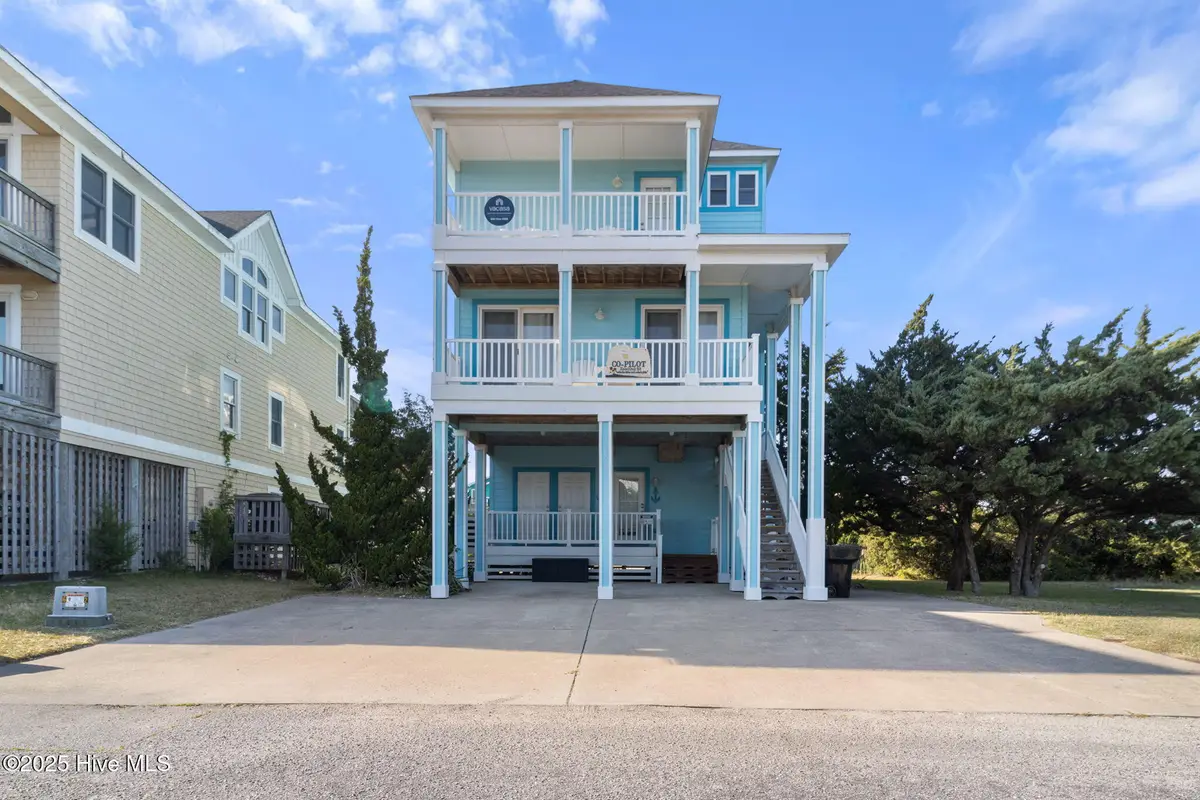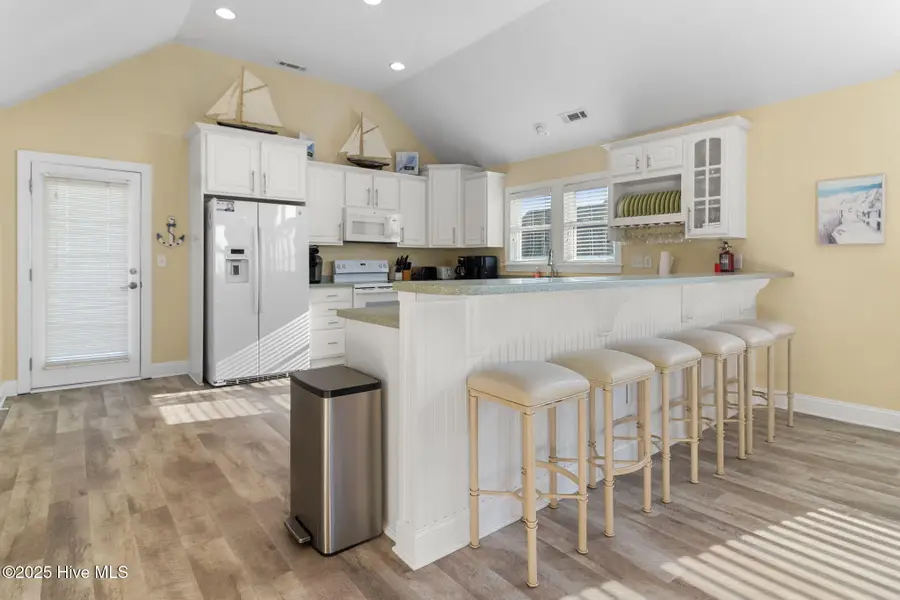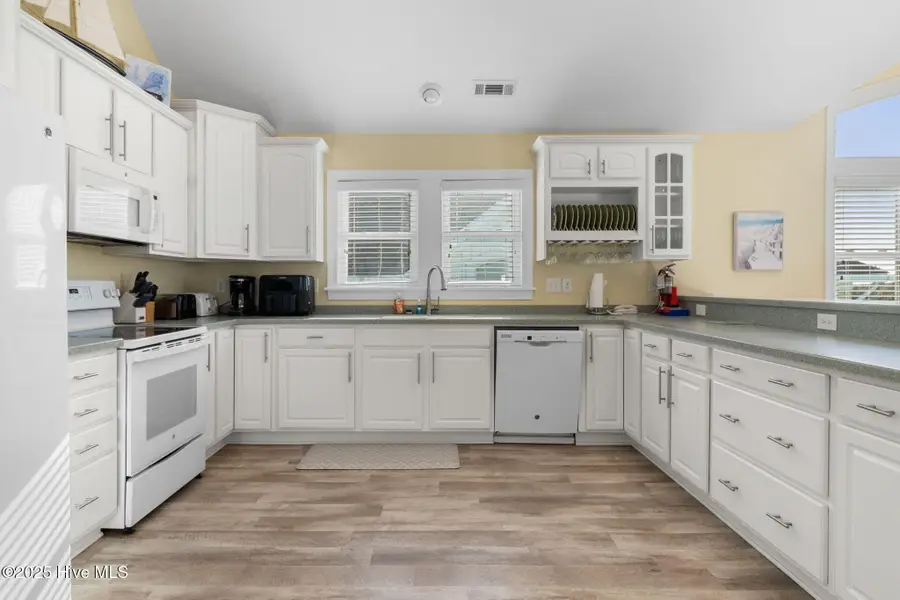41155 Lakeside Drive, Avon, NC 27915
Local realty services provided by:Better Homes and Gardens Real Estate Lifestyle Property Partners



Listed by:nathan beasley
Office:real broker llc.
MLS#:100501399
Source:NC_CCAR
Price summary
- Price:$785,000
- Price per sq. ft.:$246.47
About this home
Meticulously Maintained Lakeside Retreat in the Heart of Avon. Welcome to 41155 Lakeside Drive—a stunning fully furnished, turnkey coastal home offering the perfect blend of comfort, luxury, and location. Nestled along a tranquil lake and just a short distance to the beach, this beautifully maintained property is the ideal setting for unforgettable second home memories or a high-performing rental investment. Enjoy the ultimate outdoor experience with your private lakeside pool, new hot tub, and expansive deck, with a charming walking bridge that leads directly to the beach. Multiple decks provide front-row seats to Hatteras Island's legendary sunrises and sunsets—views for days! Step inside to find luxury at every turn, from $20K in premium flooring to new ceiling fans and newer appliances. The first-floor game room adds a fun and functional space for guests of all ages to enjoy, making this home an entertainer's dream. Upgrades and features include: Updated furnishings in all rooms, Two new state-of-the-art hot water heaters, 1 new HVAC system with another newer unit as well, High-end fortified roof, Updated pool decking, Turn-key ready and impeccably maintained, Infrastructure in place for future elevator addition to all floors. Everything has been thought fully updated and cared for. Whether you're seeking a peaceful retreat, an income-producing investment, or both—this home is priced to sell and ready for you. Don't miss your chance to own this slice of Outer Banks paradise—schedule your showing today!
Contact an agent
Home facts
- Year built:2007
- Listing Id #:100501399
- Added:124 day(s) ago
- Updated:August 05, 2025 at 04:47 PM
Rooms and interior
- Bedrooms:6
- Total bathrooms:4
- Full bathrooms:4
- Living area:3,185 sq. ft.
Heating and cooling
- Cooling:Central Air
- Heating:Electric, Heat Pump, Heating
Structure and exterior
- Roof:Architectural Shingle
- Year built:2007
- Building area:3,185 sq. ft.
- Lot area:0.07 Acres
Schools
- High school:Cape Hatteras Secondary School Grades 6-12
- Middle school:Cape Hatteras Secondary School Grades 6-12
- Elementary school:Cape Hatteras Elementary School
Utilities
- Water:Municipal Water Available
- Sewer:Septic Off Site
Finances and disclosures
- Price:$785,000
- Price per sq. ft.:$246.47
