1032 Queensland Lane, Ayden, NC 28513
Local realty services provided by:Better Homes and Gardens Real Estate Lifestyle Property Partners
1032 Queensland Lane,Ayden, NC 28513
$297,990
- 4 Beds
- 2 Baths
- 1,764 sq. ft.
- Single family
- Pending
Listed by: d.r. horton new bern
Office: d.r. horton, inc.
MLS#:100520673
Source:NC_CCAR
Price summary
- Price:$297,990
- Price per sq. ft.:$168.93
About this home
Come tour 1032 Queensland Lane! One of our new homes at East Ridge, located in Ayden, NC.
The Cali floor plan is the epitome of single-level living. This home is one of our most popular ranch plans for a reason! With just over 1750 square feet, this plan includes 3 bedrooms at the front half of the home and the primary suite with vaulted ceiling at the rear end of the home. The primary bathroom offers a water closet and 2 spacious walk-in closets. The kitchen in this home features an oversized island, subway tile backsplash, stainless steel appliances and large corner walk-in pantry. This home is the perfect mix of an open and closed floor plan. While you have a full view of your living and dining rooms from either area, there is some slight division between the different spaces which creates an intimate and cozy feel. Another special feature about this home is the covered patio right off the dining space.
Our homes are built with quality materials and workmanship throughout, and superior attention to detail - Plus a one-year builder's warranty!
Your new home also includes our Smart Home technology package! Your Smart Home is equipped with technology that includes the following: Alarm App, 1 Qolsys IQ touch screen panel, Honeywell Z-wave thermostat(s), Kwikset Smartcode 620 Deadbolt on front door, 1 Deako Smart Switch, 1 video doorbell on front door.
Make the Cali your new home at East Ridge today! Photos are representational, and colors and materials may vary.
Contact an agent
Home facts
- Year built:2025
- Listing ID #:100520673
- Added:113 day(s) ago
- Updated:November 14, 2025 at 08:56 AM
Rooms and interior
- Bedrooms:4
- Total bathrooms:2
- Full bathrooms:2
- Living area:1,764 sq. ft.
Heating and cooling
- Cooling:Central Air
- Heating:Electric, Heat Pump, Heating
Structure and exterior
- Roof:Shingle
- Year built:2025
- Building area:1,764 sq. ft.
Schools
- High school:Ayden-Grifton High School
- Middle school:Ayden Middle School
- Elementary school:Ayden Elementary School
Finances and disclosures
- Price:$297,990
- Price per sq. ft.:$168.93
New listings near 1032 Queensland Lane
- New
 $25,000Active0.59 Acres
$25,000Active0.59 Acres5715 Edith Road, Ayden, NC 28513
MLS# 100540702Listed by: TYRE REALTY GROUP INC. - New
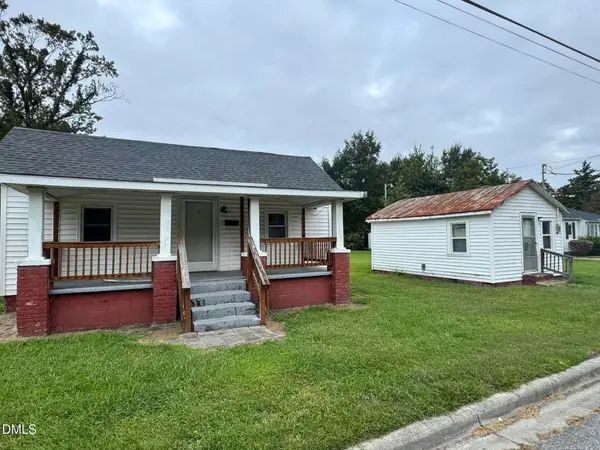 $85,000Active3 beds 1 baths992 sq. ft.
$85,000Active3 beds 1 baths992 sq. ft.4270 High Street, Ayden, NC 28513
MLS# 10131198Listed by: EXP REALTY - Open Sat, 11am to 1pm
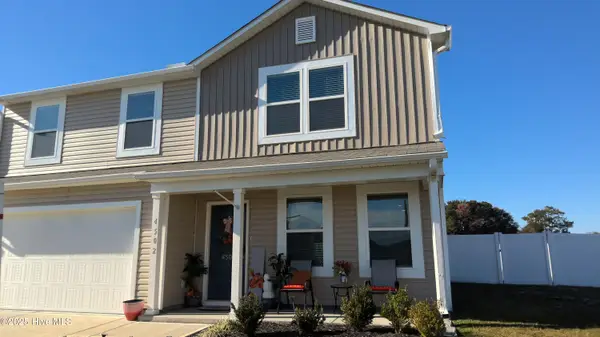 $278,900Active4 beds 3 baths1,824 sq. ft.
$278,900Active4 beds 3 baths1,824 sq. ft.4502 Bushel Court, Ayden, NC 28513
MLS# 100539182Listed by: EXP REALTY 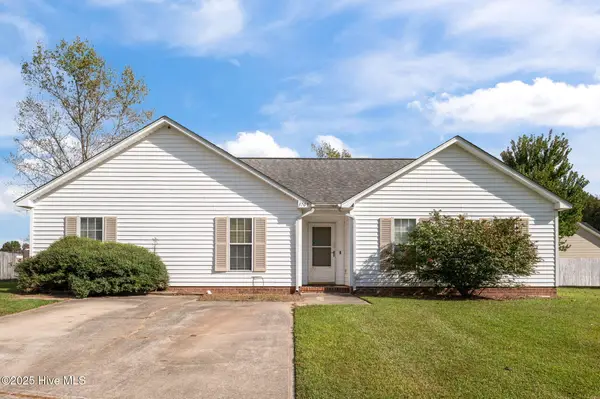 $231,000Active3 beds 2 baths1,431 sq. ft.
$231,000Active3 beds 2 baths1,431 sq. ft.3709 Scenic Court, Ayden, NC 28513
MLS# 100539098Listed by: NAVIGATE REALTY - JACKSONVILLE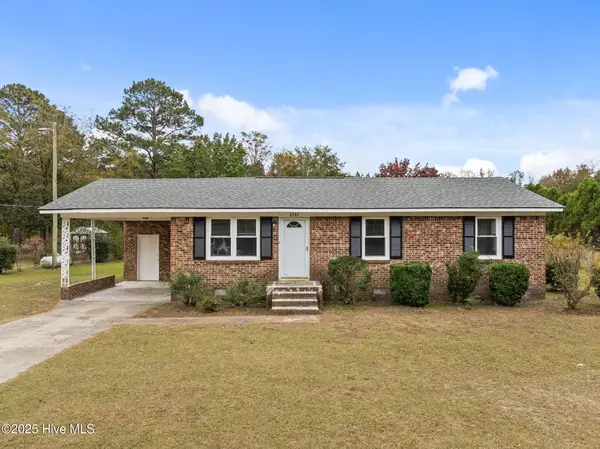 $209,900Active3 beds 1 baths1,056 sq. ft.
$209,900Active3 beds 1 baths1,056 sq. ft.2581 Pocosin Road, Ayden, NC 28513
MLS# 100538742Listed by: ALLEN TATE - ENC PIRATE REALTY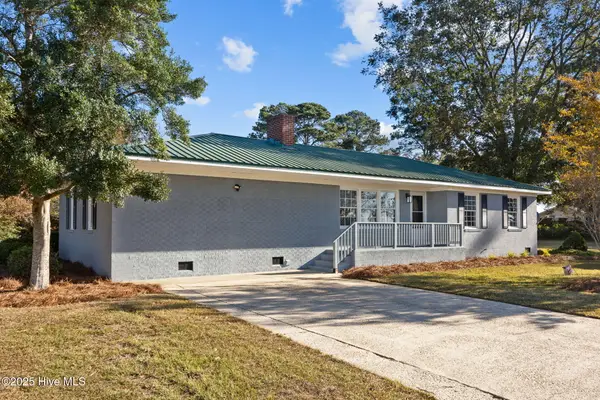 $249,500Pending3 beds 2 baths1,630 sq. ft.
$249,500Pending3 beds 2 baths1,630 sq. ft.10827 County Home Road, Ayden, NC 28513
MLS# 100537787Listed by: TYRE REALTY GROUP INC.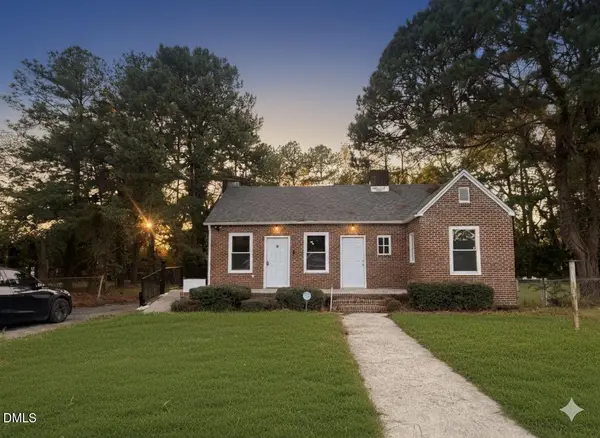 $265,000Active3 beds 3 baths2,098 sq. ft.
$265,000Active3 beds 3 baths2,098 sq. ft.4408 Lee Street, Ayden, NC 28513
MLS# 10129370Listed by: CITY & VILLAGE REALTY LLC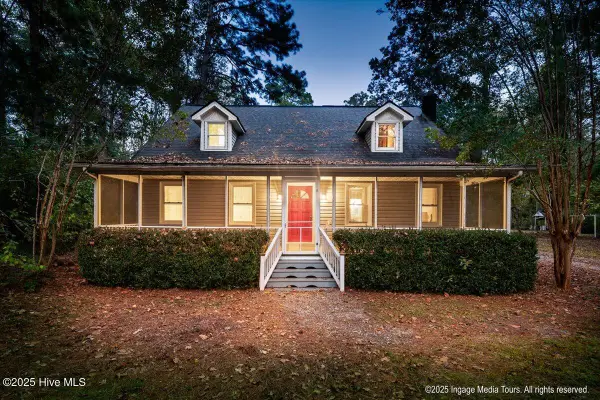 $265,000Pending3 beds 3 baths2,117 sq. ft.
$265,000Pending3 beds 3 baths2,117 sq. ft.6681 Beaver Dam Road, Ayden, NC 28513
MLS# 100537502Listed by: EXP REALTY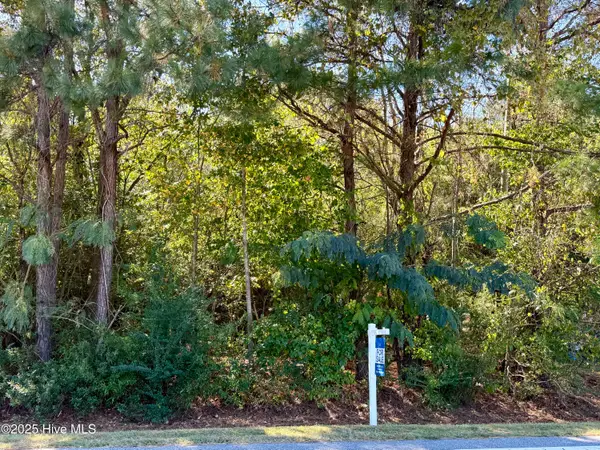 $95,000Active3.08 Acres
$95,000Active3.08 Acres0 Nc 102 E, Ayden, NC 28513
MLS# 100537262Listed by: LMR REALTY, LLC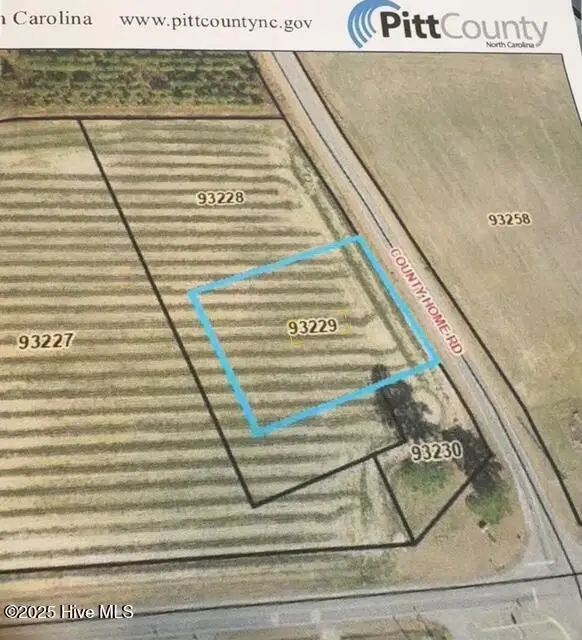 $75,000Active0.85 Acres
$75,000Active0.85 AcresVidalia 3 County Home Road, Ayden, NC 28513
MLS# 100537207Listed by: VIC COREY REAL ESTATE
