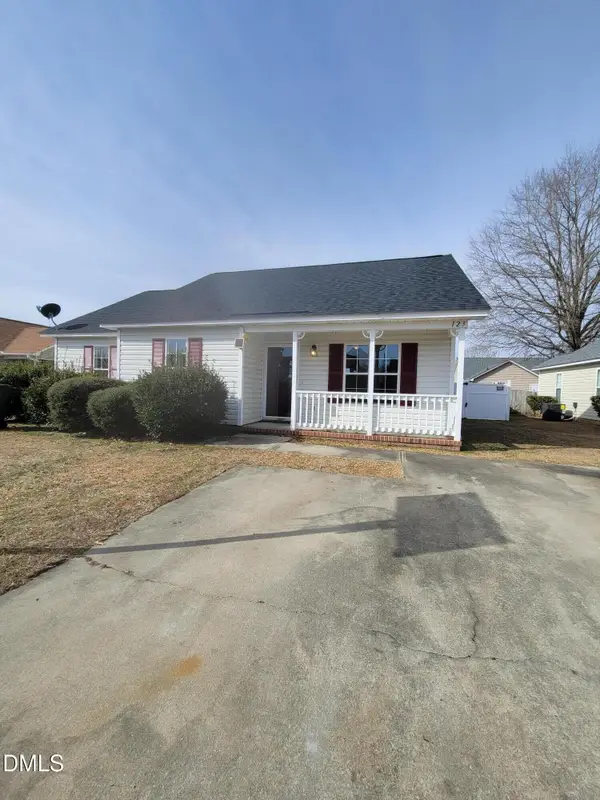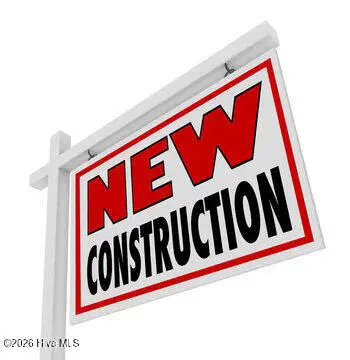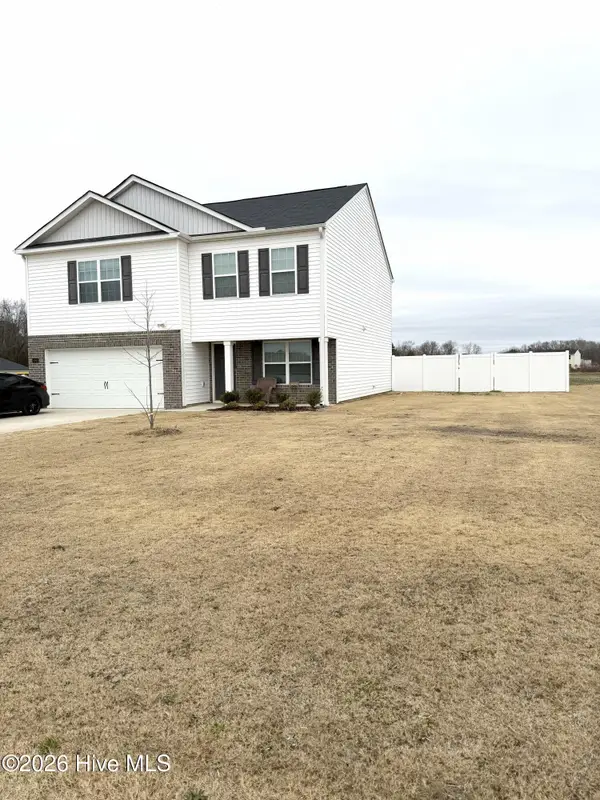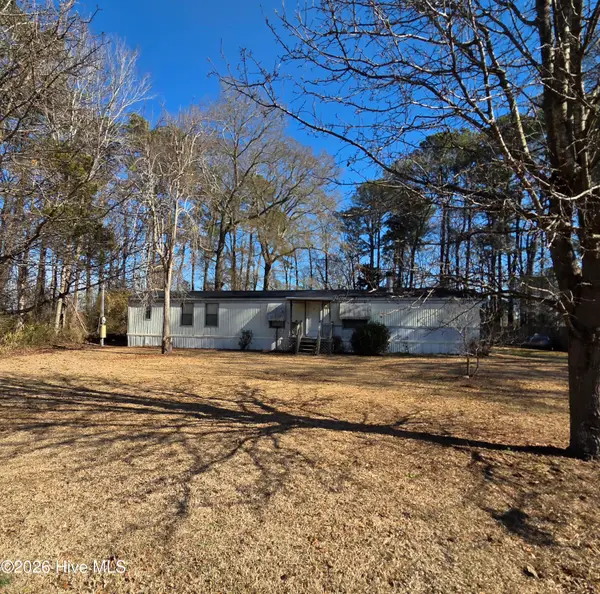1038 Queensland Lane, Ayden, NC 28513
Local realty services provided by:Better Homes and Gardens Real Estate Elliott Coastal Living
1038 Queensland Lane,Ayden, NC 28513
$285,990
- 3 Beds
- 2 Baths
- 1,906 sq. ft.
- Single family
- Pending
Listed by: d.r. horton new bern
Office: d.r. horton, inc.
MLS#:100524888
Source:NC_CCAR
Price summary
- Price:$285,990
- Price per sq. ft.:$150.05
About this home
RED TAG home for our RED TAG SALES EVENT Limited Time!
Come tour 1038 Queensland Lane! One of our new homes at East Ridge, located in Ayden, NC.
Upon entering the Aberdeen, you'll be greeted by an inviting foyer with 2 bedrooms and a shared bathroom off to the side, that leads directly into the heart of the home. This open plan features family room, dining area, and well-appointed kitchen. The kitchen is equipped with a pantry, tile backsplash, stainless steel appliances, and a large island with a breakfast bar, making it perfect for both dining and casual entertaining. This one level home has large owner's suite that offers vaulted ceiling and large bathroom with walk in shower, accompanied by 2 other generous bedrooms also offering walk in closets.
Every new home in this community comes equipped with the Home Is Connected® Smart Home Package, enabling you to control your thermostat, front door light, lock, and video doorbell conveniently from your smartphone or through voice commands with Alexa.
Please note, the photos provided are for illustration purposes only, and actual interior and exterior features, options, and colors may vary.
Don't miss your chance to become part of this vibrant new community!
Contact an agent
Home facts
- Year built:2025
- Listing ID #:100524888
- Added:182 day(s) ago
- Updated:February 10, 2026 at 08:53 AM
Rooms and interior
- Bedrooms:3
- Total bathrooms:2
- Full bathrooms:2
- Living area:1,906 sq. ft.
Heating and cooling
- Cooling:Central Air
- Heating:Electric, Fireplace(s), Heat Pump, Heating
Structure and exterior
- Roof:Architectural Shingle
- Year built:2025
- Building area:1,906 sq. ft.
- Lot area:0.31 Acres
Schools
- High school:Ayden-Grifton High School
- Middle school:Ayden Middle School
- Elementary school:Ayden Elementary School
Finances and disclosures
- Price:$285,990
- Price per sq. ft.:$150.05
New listings near 1038 Queensland Lane
- New
 $344,490Active4 beds 3 baths2,824 sq. ft.
$344,490Active4 beds 3 baths2,824 sq. ft.1015 Queensland Lane, Ayden, NC 28513
MLS# 100553692Listed by: D.R. HORTON, INC. - New
 $342,490Active4 beds 3 baths2,824 sq. ft.
$342,490Active4 beds 3 baths2,824 sq. ft.1222 Queensland Lane, Ayden, NC 28513
MLS# 100553693Listed by: D.R. HORTON, INC. - New
 $346,490Active4 beds 3 baths2,824 sq. ft.
$346,490Active4 beds 3 baths2,824 sq. ft.1002 Queensland Lane, Ayden, NC 28513
MLS# 100553674Listed by: D.R. HORTON, INC. - New
 $220,000Active3 beds 2 baths1,168 sq. ft.
$220,000Active3 beds 2 baths1,168 sq. ft.3670 Highland Drive, Ayden, NC 28513
MLS# 10145534Listed by: REAL BROKER, LLC - New
 $320,000Active5 beds 3 baths2,464 sq. ft.
$320,000Active5 beds 3 baths2,464 sq. ft.115 Gumberry Road, Ayden, NC 28513
MLS# 100553281Listed by: EPIQUE REALTY  $339,490Pending5 beds 3 baths2,511 sq. ft.
$339,490Pending5 beds 3 baths2,511 sq. ft.1003 Queensland Lane, Ayden, NC 28513
MLS# 100552941Listed by: D.R. HORTON, INC. $249,999Active3 beds 2 baths1,318 sq. ft.
$249,999Active3 beds 2 baths1,318 sq. ft.0 Carmon Circle, Ayden, NC 28513
MLS# 100551960Listed by: UNITED REAL ESTATE EAST CAROLINA $336,500Active4 beds 3 baths2,164 sq. ft.
$336,500Active4 beds 3 baths2,164 sq. ft.4080 Debbie Drive, Ayden, NC 28513
MLS# 100551192Listed by: GENERATIONAL HOME REALTY, LLC $76,500Active2 beds 2 baths952 sq. ft.
$76,500Active2 beds 2 baths952 sq. ft.3999 Dennis Mclawhorn Road, Ayden, NC 28513
MLS# 100551057Listed by: GENERATIONAL HOME REALTY, LLC $304,990Pending4 beds 2 baths1,764 sq. ft.
$304,990Pending4 beds 2 baths1,764 sq. ft.1228 Queensland Lane, Ayden, NC 28513
MLS# 100550142Listed by: D.R. HORTON, INC.

