1057 Montevallo Lane, Ayden, NC 28513
Local realty services provided by:Better Homes and Gardens Real Estate Lifestyle Property Partners
Listed by: jenny bearden
Office: keller williams realty points east
MLS#:100517270
Source:NC_CCAR
Price summary
- Price:$364,900
- Price per sq. ft.:$172.29
About this home
Welcome to Montevallo!! - An Ayden, patio home community, offering easy access to countless local amenities. 1057 Montevallo is like new, being meticulous maintained since being constructed in 2023. In addition to the initial quality and detailed construction, an enclosed, screened patio, and custom blinds throughout have been added. Future ADA accessibility possibilities, were also considered in it's initial design, as well as an efficient Tankless water heater.
Entering the home, you're greeted with an expansive foyer detailed with inviting wainscoting, impressive molding detail, 9ft. ceilings, and an abundance of natural light. The home offers 3 bedrooms, with a split floorplan, and includes 2 full bathrooms downstairs. The sizeable bonus room over the garage, offers the home's 3rd full bathroom. The attached 2 car garage offers a built in storage/organization area sure to meet any handyman's needs. Granite countertops, tiled backsplash, gas range, and stainless steel appliances are any chef's dream. The center island welcomes many family gatherings and the open living area is perfect for entertaining guests. The living area is complete with a stone surround, gas fireplace and flat screen TV (to convey). Montevallo allows golf carts, which provides accessibility to nearby Ayden Golf and Country Club. Schedule your tour today - And witness for yourself, the many attributes of easy, peaceful living Montevallo has to offer!
Contact an agent
Home facts
- Year built:2023
- Listing ID #:100517270
- Added:171 day(s) ago
- Updated:December 22, 2025 at 08:42 AM
Rooms and interior
- Bedrooms:3
- Total bathrooms:3
- Full bathrooms:3
- Living area:2,118 sq. ft.
Heating and cooling
- Cooling:Central Air
- Heating:Electric, Heat Pump, Heating
Structure and exterior
- Roof:Architectural Shingle
- Year built:2023
- Building area:2,118 sq. ft.
- Lot area:0.18 Acres
Schools
- High school:Ayden-Grifton High School
- Middle school:Ayden Middle School
- Elementary school:Ayden Elementary School
Utilities
- Water:Community Water Available, Water Connected
- Sewer:Sewer Connected
Finances and disclosures
- Price:$364,900
- Price per sq. ft.:$172.29
New listings near 1057 Montevallo Lane
- New
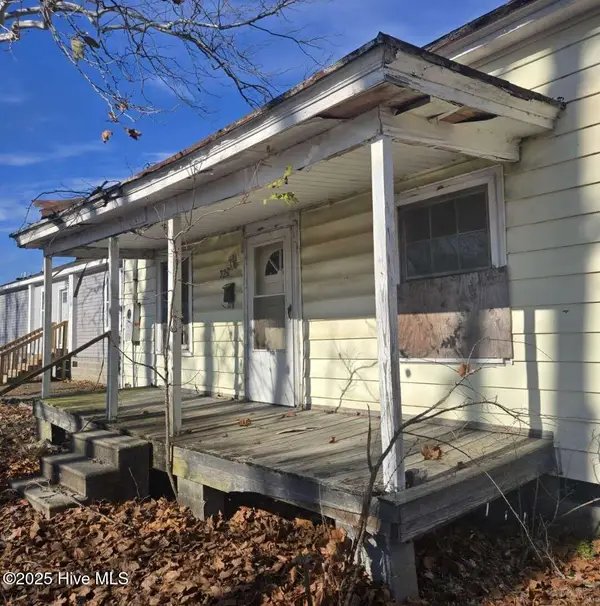 $25,000Active3 beds 1 baths857 sq. ft.
$25,000Active3 beds 1 baths857 sq. ft.329 Jackson Street, Ayden, NC 28513
MLS# 100546070Listed by: CHOSEN REALTY OF NC - New
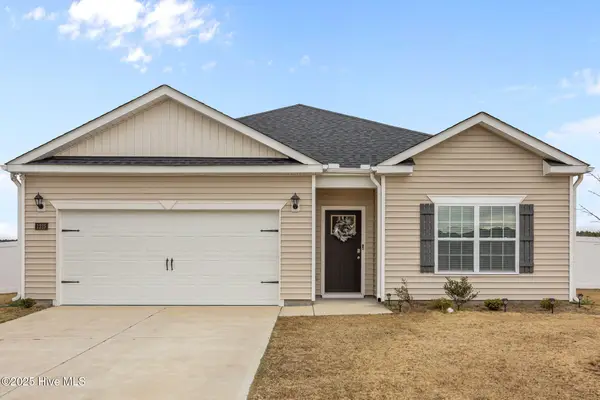 $305,000Active4 beds 2 baths1,764 sq. ft.
$305,000Active4 beds 2 baths1,764 sq. ft.1215 Queensland Lane, Ayden, NC 28513
MLS# 100545343Listed by: KELLER WILLIAMS REALTY POINTS EAST - New
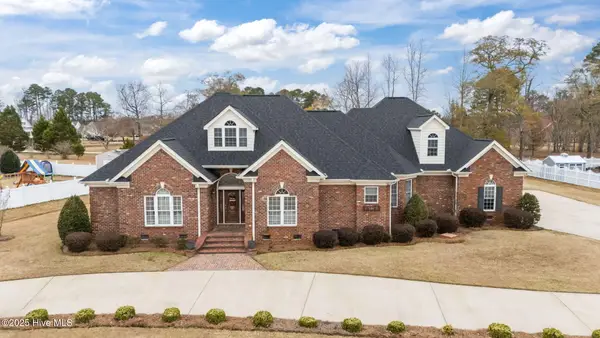 $485,000Active3 beds 3 baths
$485,000Active3 beds 3 baths1427 Canter Way, Ayden, NC 28513
MLS# 100545297Listed by: KELLER WILLIAMS REALTY POINTS EAST - New
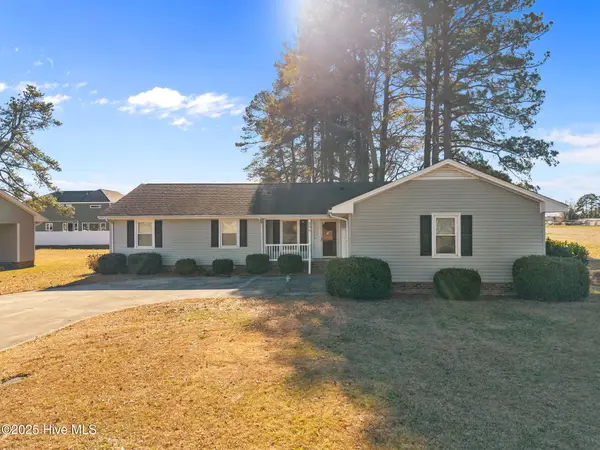 $215,000Active3 beds 2 baths1,391 sq. ft.
$215,000Active3 beds 2 baths1,391 sq. ft.506 Wellington Road, Ayden, NC 28513
MLS# 100545196Listed by: KELLER WILLIAMS REALTY POINTS EAST - New
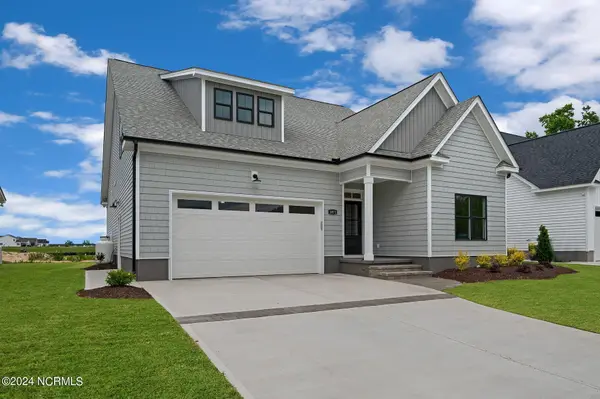 $357,000Active3 beds 2 baths2,174 sq. ft.
$357,000Active3 beds 2 baths2,174 sq. ft.1071 Montevallo Lane, Ayden, NC 28513
MLS# 100545016Listed by: LEGACY PREMIER REAL ESTATE, LLC - New
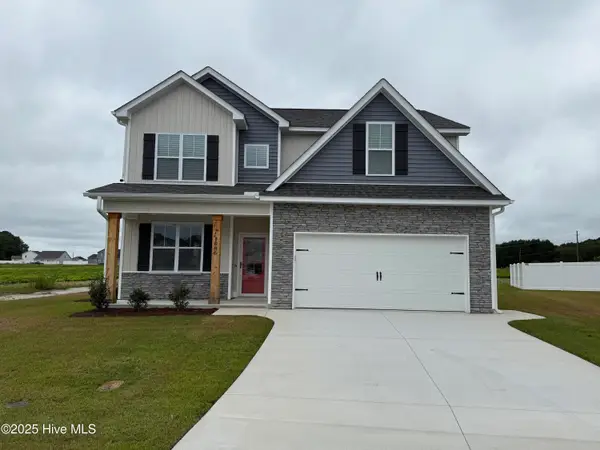 $369,900Active4 beds 4 baths2,602 sq. ft.
$369,900Active4 beds 4 baths2,602 sq. ft.1035 Seven Iron Drive, Ayden, NC 28513
MLS# 100544959Listed by: BERKSHIRE HATHAWAY HOMESERVICES PRIME PROPERTIES - New
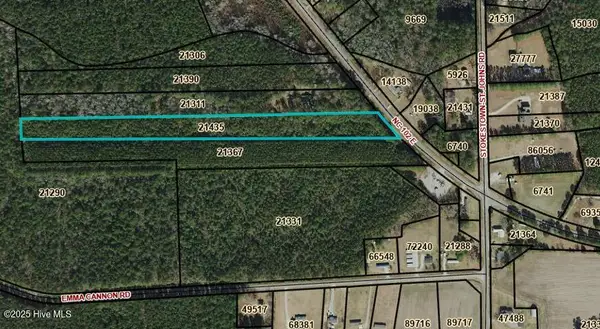 $79,500Active7.19 Acres
$79,500Active7.19 Acres0 Nc 102 E E, Ayden, NC 28513
MLS# 100544985Listed by: LEGACY PREMIER REAL ESTATE, LLC - New
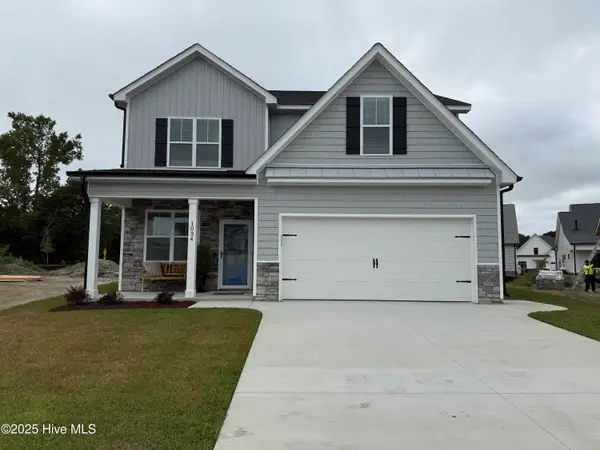 $374,900Active4 beds 4 baths2,528 sq. ft.
$374,900Active4 beds 4 baths2,528 sq. ft.1034 Seven Iron Drive, Ayden, NC 28513
MLS# 100544953Listed by: BERKSHIRE HATHAWAY HOMESERVICES PRIME PROPERTIES 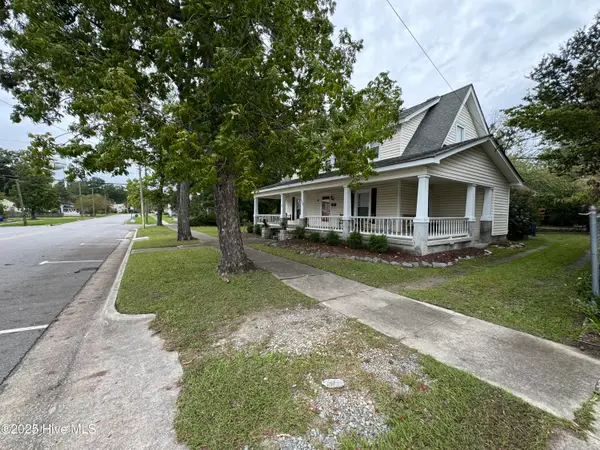 $325,000Active4 beds 3 baths
$325,000Active4 beds 3 baths439 Second Street, Ayden, NC 28513
MLS# 100544725Listed by: KELLER WILLIAMS REALTY POINTS EAST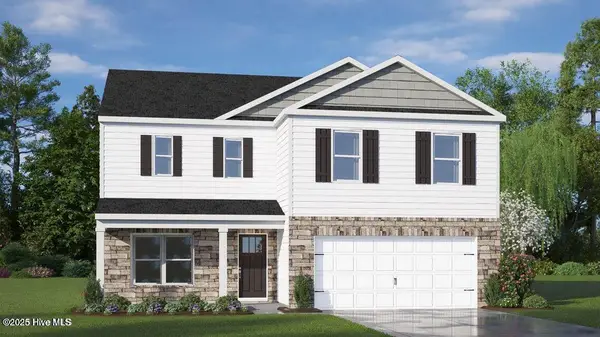 $327,490Active3 beds 3 baths2,340 sq. ft.
$327,490Active3 beds 3 baths2,340 sq. ft.1025 Queensland Lane, Ayden, NC 28513
MLS# 100544548Listed by: D.R. HORTON, INC.
