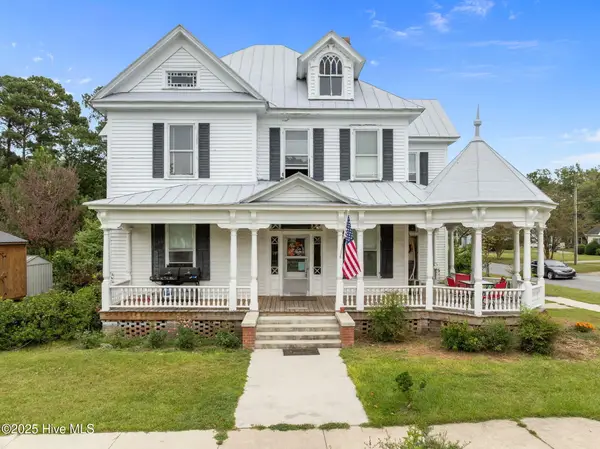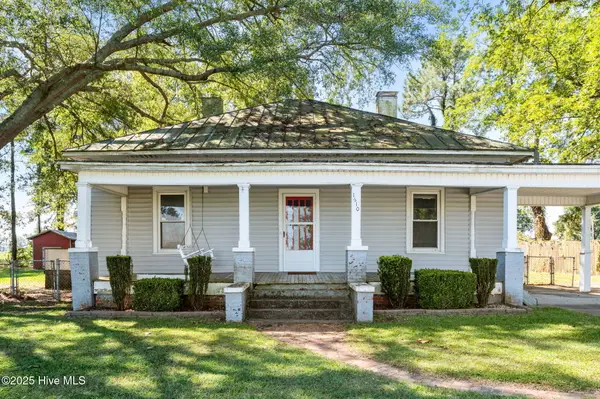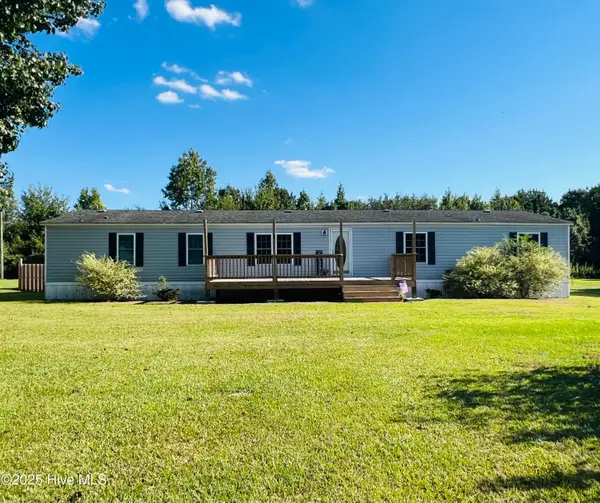1071 Montevallo Lane, Ayden, NC 28513
Local realty services provided by:Better Homes and Gardens Real Estate Lifestyle Property Partners
Listed by:ashley tyson
Office:legacy premier real estate, llc.
MLS#:100436472
Source:NC_CCAR
Price summary
- Price:$369,900
- Price per sq. ft.:$170.15
About this home
BUILDER OFFERING 10K USE AS YOU CHOOSE!! Welcome to the quality craftsmanship and modern design of the Phase One homes in Montevallo! This new construction, single-family patio home offers 3 spacious bedrooms, 2 bathrooms, providing you with the perfect layout for single-level living. The open floor plan features a great-sized kitchen, custom built-ins, and beautiful design details throughout.
At Montevallo, we believe in delivering exceptional quality with no compromises. In Phase One, you are guaranteed top-tier finishes and superior features, including a gas fireplace, frameless shower enclosures, and stainless steel appliances, including a slide-in gas range. Moen fixtures, tankless gas water heaters, garbage disposals, ADA toilets, and recessed can lighting add to the thoughtful touches that make this home a true standout.
The gourmet kitchen also boasts solid wood cabinets with easy-close drawers, pull-out trash can organizers, crown molding, and under-cabinet lighting, making every detail shine. Ceiling fans are included in all bedrooms, as well as on the back porch for your outdoor comfort. Additionally, you'll find outdoor flood lighting, beautiful Bermuda sod, patio paver driveway accents, and paver front sidewalks and porch steps—offering both curb appeal and durability.
Inside and out, no detail is overlooked: raised slabs, solid wood trim (no MDF trim here!), and the convenience of pre-wiring for internet, cable, and surround sound are just some of the features that elevate this home. Plus, the community is a quiet, charming retreat backed by an 18-hole golf course, and just a short walk from Ayden Golf and Country Club. With sidewalks, lighted streets, and well-maintained yards by the HOA, the tranquil environment of this small community is the perfect place to call home.
Located just minutes from the heart of town, enjoy the charm of small-town living while having all the modern amenities and luxurious features.
Contact an agent
Home facts
- Year built:2024
- Listing ID #:100436472
- Added:543 day(s) ago
- Updated:September 29, 2025 at 10:15 AM
Rooms and interior
- Bedrooms:3
- Total bathrooms:2
- Full bathrooms:2
- Living area:2,174 sq. ft.
Heating and cooling
- Cooling:Central Air
- Heating:Electric, Forced Air, Heating
Structure and exterior
- Roof:Architectural Shingle
- Year built:2024
- Building area:2,174 sq. ft.
- Lot area:0.18 Acres
Schools
- High school:Ayden-Grifton High School
- Middle school:Ayden Middle School
- Elementary school:Ayden Elementary School
Utilities
- Water:Community Water Available
Finances and disclosures
- Price:$369,900
- Price per sq. ft.:$170.15
- Tax amount:$513 (2023)
New listings near 1071 Montevallo Lane
- New
 $419,900Active4 beds 3 baths2,473 sq. ft.
$419,900Active4 beds 3 baths2,473 sq. ft.4009 Regina Lane, Ayden, NC 28513
MLS# 100532690Listed by: KELLER WILLIAMS REALTY POINTS EAST - New
 $159,900Active4 beds 2 baths1,647 sq. ft.
$159,900Active4 beds 2 baths1,647 sq. ft.4325 Martin Luther King Jr Street, Ayden, NC 28513
MLS# 100532492Listed by: TYRE REALTY GROUP INC. - New
 $149,900Active3 beds 2 baths1,516 sq. ft.
$149,900Active3 beds 2 baths1,516 sq. ft.2489 Pocosin Road, Ayden, NC 28513
MLS# 100532468Listed by: TYRE REALTY GROUP INC. - New
 $339,900Active4 beds 3 baths2,219 sq. ft.
$339,900Active4 beds 3 baths2,219 sq. ft.1021 Seven Iron Drive, Ayden, NC 28513
MLS# 100532318Listed by: BERKSHIRE HATHAWAY HOMESERVICES PRIME PROPERTIES  $215,000Active4 beds 2 baths145 sq. ft.
$215,000Active4 beds 2 baths145 sq. ft.675 Second Street, Ayden, NC 28513
MLS# 100530825Listed by: ALLEN TATE - ENC PIRATE REALTY $98,000Active3 beds 2 baths992 sq. ft.
$98,000Active3 beds 2 baths992 sq. ft.4270 High Street, Ayden, NC 28513
MLS# 100530331Listed by: EXP REALTY $298,490Pending4 beds 2 baths1,764 sq. ft.
$298,490Pending4 beds 2 baths1,764 sq. ft.1010 Queensland Lane, Ayden, NC 28513
MLS# 100529862Listed by: D.R. HORTON, INC. $200,000Active4 beds 2 baths2,300 sq. ft.
$200,000Active4 beds 2 baths2,300 sq. ft.1610 Nc-102 E, Ayden, NC 28513
MLS# 100529313Listed by: KELLER WILLIAMS REALTY POINTS EAST $225,000Active4 beds 2 baths1,944 sq. ft.
$225,000Active4 beds 2 baths1,944 sq. ft.629 Old Snow Hill Road, Ayden, NC 28513
MLS# 100528865Listed by: ALDRIDGE & SOUTHERLAND $209,900Pending3 beds 2 baths1,721 sq. ft.
$209,900Pending3 beds 2 baths1,721 sq. ft.4214 Park Avenue, Ayden, NC 28513
MLS# 100528772Listed by: CENTURY 21 THE REALTY GROUP
