2554 Doc Loftin Road, Ayden, NC 28513
Local realty services provided by:Better Homes and Gardens Real Estate Elliott Coastal Living
2554 Doc Loftin Road,Ayden, NC 28513
$565,000
- 3 Beds
- 4 Baths
- 2,173 sq. ft.
- Single family
- Active
Listed by: ashley m henderson
Office: the oceanaire realty
MLS#:100518038
Source:NC_CCAR
Price summary
- Price:$565,000
- Price per sq. ft.:$260.01
About this home
Welcome to 2554 Doc Loftin Road in Ayden a private, picturesque retreat nestled on over 5 beautifully maintained acres. This impressive 3-bedroom, 3.5-bathroom home offers 2,173 square feet of well-designed living space, blending comfort, charm, and functionality.
Step inside to a bright and welcoming layout. The dining area is bathed in natural light thanks to stunning skylights, while the spacious family room features a cozy fireplace, perfect for relaxing or gathering with loved ones. The heart of the home is extended by a huge sunroom at the back, offering the perfect space to enjoy the peaceful views of the property year-round.
The master suite is a tranquil escape with its own skylights, a walk-in closet, a luxurious jacuzzi tub, and a tiled walk-in shower. Upstairs, a finished bonus room over the garage includes its own full bathroom, ideal for guests, a home office, or flex space.
Outside, the home is surrounded by mature trees, fruit trees, and a beautiful sense of privacy. The gated, paved, and circular drive offer both convenience and curb appeal.
Recent updates to the home include new roof and hot water heater in 2021. Seventy five percent of the property was fenced in 2022, wooden privacy fencing and metal fencing in the wooded area. In 2023 the driveway was partially paved and in 2024 a new downstairs HVAC unit was installed.
Enjoy the best of country living with the comfort of a well-appointed home — schedule your tour of 2554 Doc Loftin Road today!
Contact an agent
Home facts
- Year built:1987
- Listing ID #:100518038
- Added:172 day(s) ago
- Updated:December 29, 2025 at 11:14 AM
Rooms and interior
- Bedrooms:3
- Total bathrooms:4
- Full bathrooms:3
- Half bathrooms:1
- Living area:2,173 sq. ft.
Heating and cooling
- Cooling:Central Air
- Heating:Electric, Fireplace(s), Heat Pump, Heating, Wood
Structure and exterior
- Roof:Shingle
- Year built:1987
- Building area:2,173 sq. ft.
- Lot area:5.36 Acres
Schools
- High school:D.H. Conley High School
- Middle school:Chicod Middle
- Elementary school:Chicod Elementary
Utilities
- Water:Water Connected
Finances and disclosures
- Price:$565,000
- Price per sq. ft.:$260.01
New listings near 2554 Doc Loftin Road
- New
 $344,900Active3 beds 2 baths1,810 sq. ft.
$344,900Active3 beds 2 baths1,810 sq. ft.851 Fairway Road, Ayden, NC 28513
MLS# 100546399Listed by: ALLEN TATE - ENC PIRATE REALTY 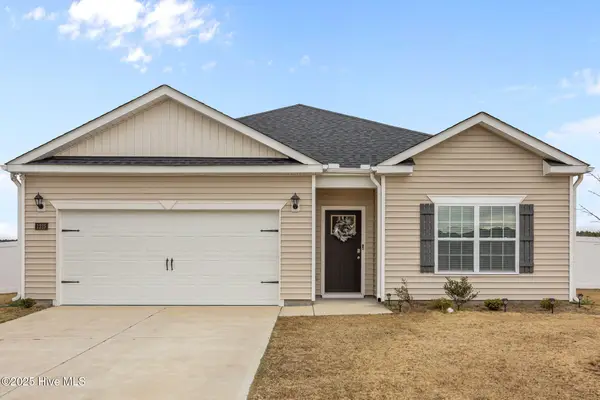 $299,900Active4 beds 2 baths1,764 sq. ft.
$299,900Active4 beds 2 baths1,764 sq. ft.1215 Queensland Lane, Ayden, NC 28513
MLS# 100545343Listed by: KELLER WILLIAMS REALTY POINTS EAST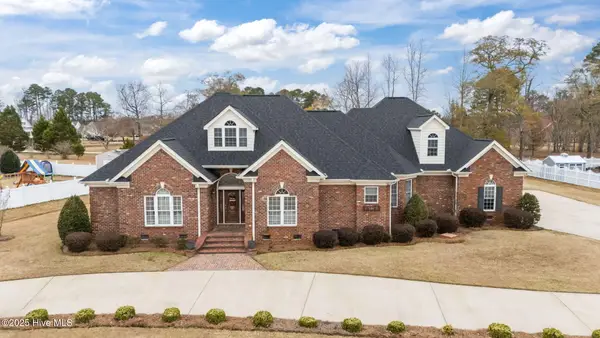 $485,000Active3 beds 3 baths3,086 sq. ft.
$485,000Active3 beds 3 baths3,086 sq. ft.1427 Canter Way, Ayden, NC 28513
MLS# 100545297Listed by: KELLER WILLIAMS REALTY POINTS EAST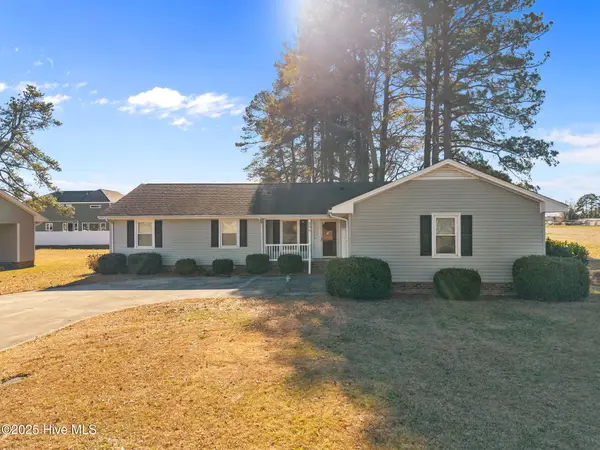 $215,000Pending3 beds 2 baths1,391 sq. ft.
$215,000Pending3 beds 2 baths1,391 sq. ft.506 Wellington Road, Ayden, NC 28513
MLS# 100545196Listed by: KELLER WILLIAMS REALTY POINTS EAST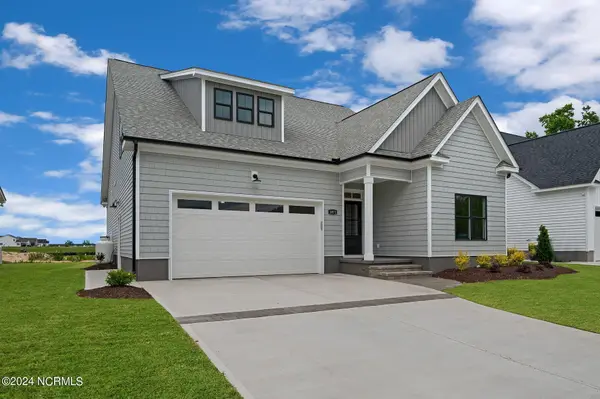 $357,000Active3 beds 2 baths2,174 sq. ft.
$357,000Active3 beds 2 baths2,174 sq. ft.1071 Montevallo Lane, Ayden, NC 28513
MLS# 100545016Listed by: LEGACY PREMIER REAL ESTATE, LLC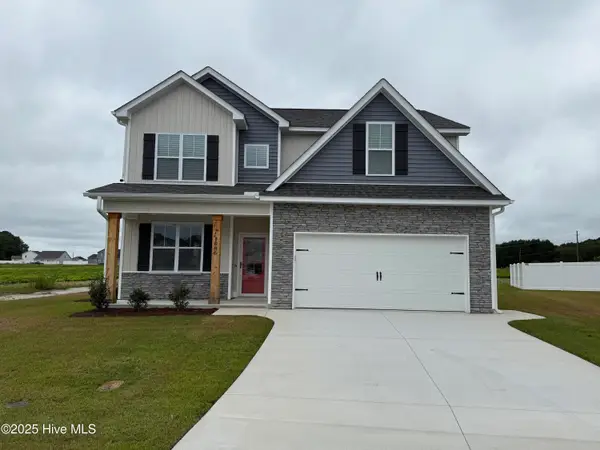 $369,900Active4 beds 4 baths2,602 sq. ft.
$369,900Active4 beds 4 baths2,602 sq. ft.1035 Seven Iron Drive, Ayden, NC 28513
MLS# 100544959Listed by: BERKSHIRE HATHAWAY HOMESERVICES PRIME PROPERTIES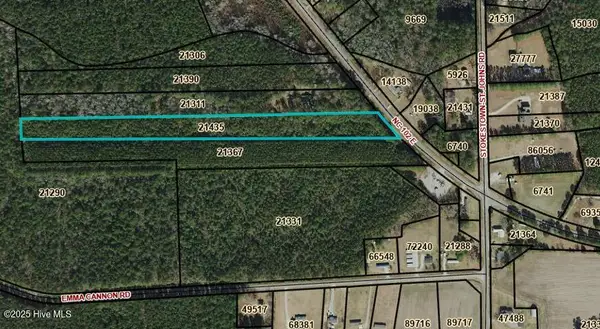 $79,500Active7.19 Acres
$79,500Active7.19 Acres0 Nc 102 E E, Ayden, NC 28513
MLS# 100544985Listed by: LEGACY PREMIER REAL ESTATE, LLC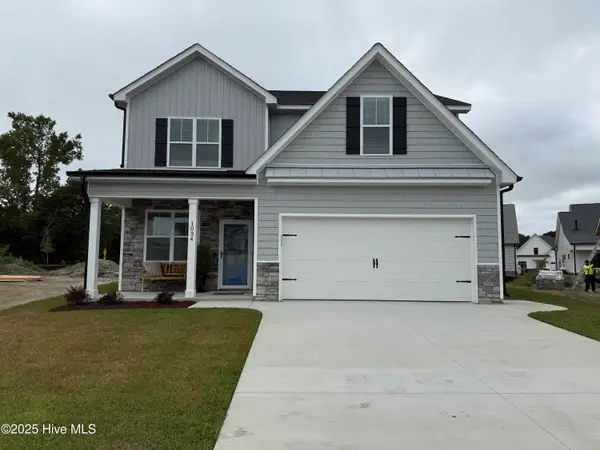 $374,900Active4 beds 4 baths2,528 sq. ft.
$374,900Active4 beds 4 baths2,528 sq. ft.1034 Seven Iron Drive, Ayden, NC 28513
MLS# 100544953Listed by: BERKSHIRE HATHAWAY HOMESERVICES PRIME PROPERTIES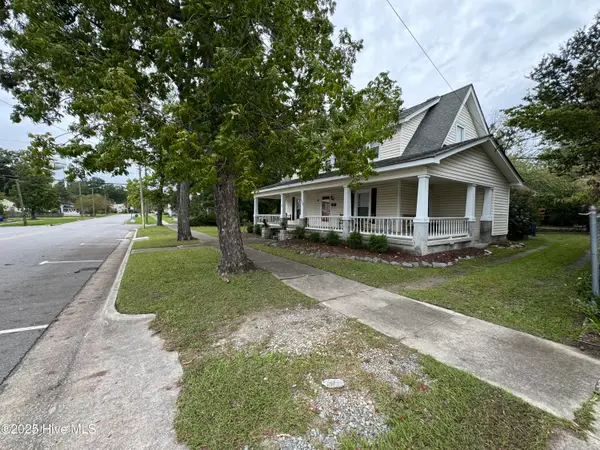 $325,000Active4 beds 3 baths3,131 sq. ft.
$325,000Active4 beds 3 baths3,131 sq. ft.439 Second Street, Ayden, NC 28513
MLS# 100544725Listed by: KELLER WILLIAMS REALTY POINTS EAST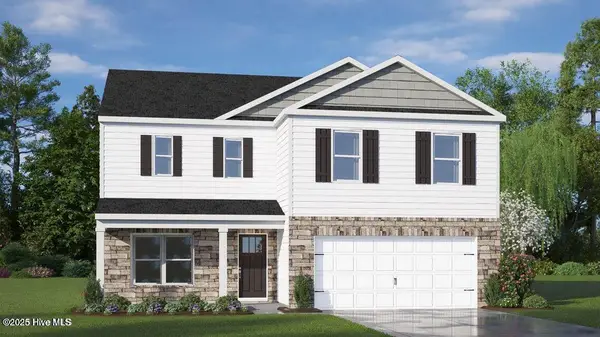 $327,490Active3 beds 3 baths2,340 sq. ft.
$327,490Active3 beds 3 baths2,340 sq. ft.1025 Queensland Lane, Ayden, NC 28513
MLS# 100544548Listed by: D.R. HORTON, INC.
