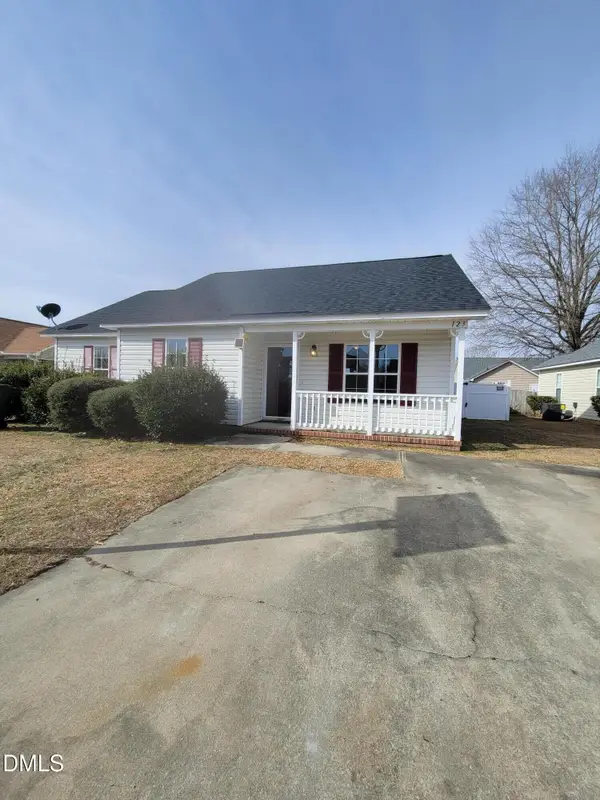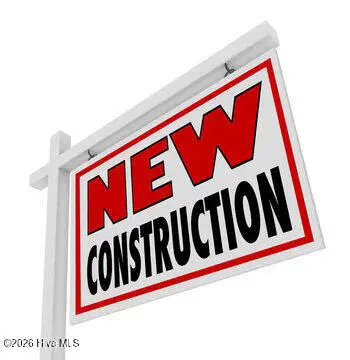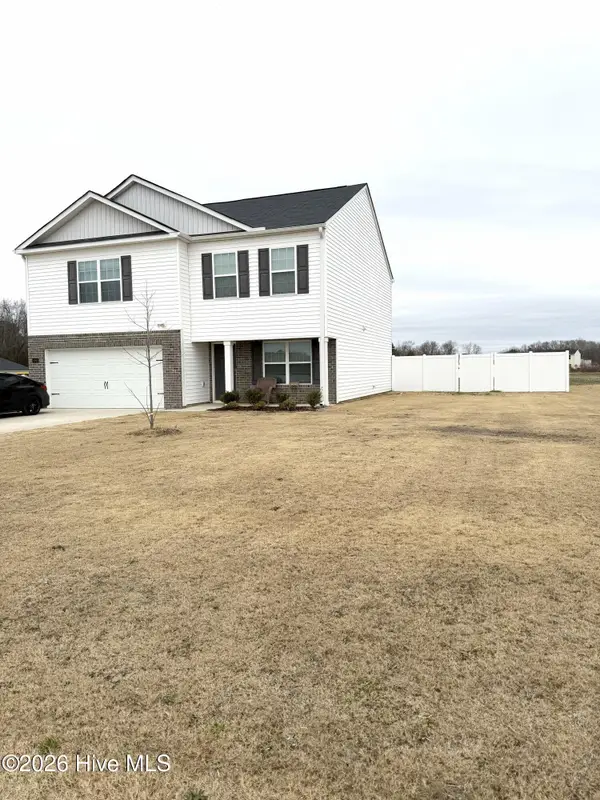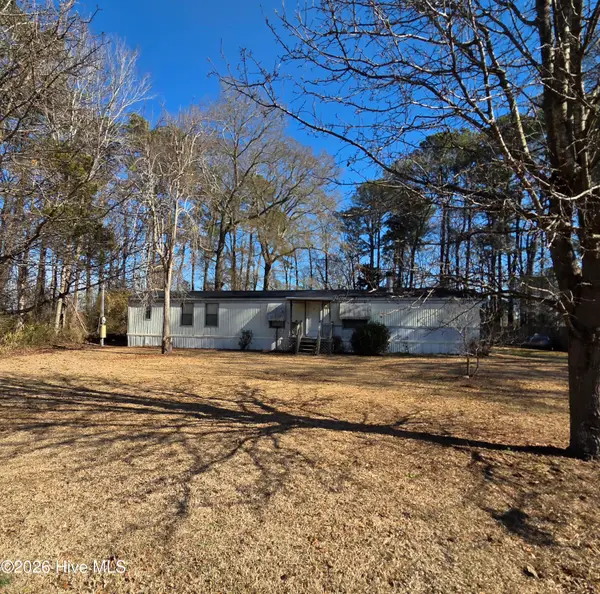316 Allen Drive, Ayden, NC 28513
Local realty services provided by:Better Homes and Gardens Real Estate Lifestyle Property Partners
Listed by: lori stancill
Office: keller williams realty points east
MLS#:100522635
Source:NC_CCAR
Price summary
- Price:$290,000
- Price per sq. ft.:$184.36
About this home
Discover the perfect combination of modern luxury & smart design in this brand-new, 3-bedroom, 2-bath brick home. Thoughtfully crafted w/ top-tier materials & energy-saving features, this residence stands out as a true gem in the area. Built on a raised slab & wrapped in brick with vinyl accents, this home offers lasting durability & curb appeal. Inside, an open floor plan seamlessly connects the gourmet kitchen, dining area, and spacious den, where a wall of glass frames the backyard and opens to a covered outdoor living space. The gourmet kitchen will impress even the most discerning cook, with Solid Birch hardwood, soft-close cabinetry w/ crown molding & under-cabinet lighting Granite countertops & an oversized island perfect for gatherings. Energy Star smart appliances, including a range with air fryer. Custom storage features, spice rack & utensil organizers. Walk-in pantry. The den features a gorgeous fireplace with a 9-ft North Hampton brick surround, soldier's walk keystone, & tile hearth, creating a warm focal point for the home. The primary suite is a private retreat with a massive walk-in closet, luxurious tile shower w/ frameless glass doors, dual-sink vanity, & direct access to the covered porch for morning coffee or evening relaxation. The 2 additional bedrooms share a well-appointed full bath with a tile shower & enjoy convenient access to the centrally located laundry room. Outdoor & Energy-Saving Features Include: Radiant Barrier Foil & sealed attic to keep the home cooler in summer & warmer in winter. Whole-house Energy Recovery Ventilation (ERV) for balanced humidity & fresh air year-round.
65-gallon heat pump water heater with Wi-Fi controls. 2car garage w/ EV charging station. Large patio & covered porch for outdoor entertaining. Every detail of this home was designed for comfort, efficiency, & long-term value. This home Qualifies for the CHIP loan & seller concessions. Seller will also install a back yard fence w/ acceptable offer.
Contact an agent
Home facts
- Year built:2025
- Listing ID #:100522635
- Added:195 day(s) ago
- Updated:February 10, 2026 at 08:53 AM
Rooms and interior
- Bedrooms:3
- Total bathrooms:2
- Full bathrooms:2
- Living area:1,573 sq. ft.
Heating and cooling
- Cooling:Central Air
- Heating:Electric, Heat Pump, Heating
Structure and exterior
- Roof:Architectural Shingle
- Year built:2025
- Building area:1,573 sq. ft.
- Lot area:0.25 Acres
Schools
- High school:Ayden-Grifton High School
- Middle school:Ayden Middle School
- Elementary school:Ayden Elementary School
Utilities
- Water:Water Connected
- Sewer:Sewer Connected
Finances and disclosures
- Price:$290,000
- Price per sq. ft.:$184.36
New listings near 316 Allen Drive
- New
 $344,490Active4 beds 3 baths2,824 sq. ft.
$344,490Active4 beds 3 baths2,824 sq. ft.1015 Queensland Lane, Ayden, NC 28513
MLS# 100553692Listed by: D.R. HORTON, INC. - New
 $342,490Active4 beds 3 baths2,824 sq. ft.
$342,490Active4 beds 3 baths2,824 sq. ft.1222 Queensland Lane, Ayden, NC 28513
MLS# 100553693Listed by: D.R. HORTON, INC. - New
 $346,490Active4 beds 3 baths2,824 sq. ft.
$346,490Active4 beds 3 baths2,824 sq. ft.1002 Queensland Lane, Ayden, NC 28513
MLS# 100553674Listed by: D.R. HORTON, INC. - New
 $220,000Active3 beds 2 baths1,168 sq. ft.
$220,000Active3 beds 2 baths1,168 sq. ft.3670 Highland Drive, Ayden, NC 28513
MLS# 10145534Listed by: REAL BROKER, LLC - New
 $320,000Active5 beds 3 baths2,464 sq. ft.
$320,000Active5 beds 3 baths2,464 sq. ft.115 Gumberry Road, Ayden, NC 28513
MLS# 100553281Listed by: EPIQUE REALTY  $339,490Pending5 beds 3 baths2,511 sq. ft.
$339,490Pending5 beds 3 baths2,511 sq. ft.1003 Queensland Lane, Ayden, NC 28513
MLS# 100552941Listed by: D.R. HORTON, INC. $249,999Active3 beds 2 baths1,318 sq. ft.
$249,999Active3 beds 2 baths1,318 sq. ft.0 Carmon Circle, Ayden, NC 28513
MLS# 100551960Listed by: UNITED REAL ESTATE EAST CAROLINA $336,500Active4 beds 3 baths2,164 sq. ft.
$336,500Active4 beds 3 baths2,164 sq. ft.4080 Debbie Drive, Ayden, NC 28513
MLS# 100551192Listed by: GENERATIONAL HOME REALTY, LLC $76,500Active2 beds 2 baths952 sq. ft.
$76,500Active2 beds 2 baths952 sq. ft.3999 Dennis Mclawhorn Road, Ayden, NC 28513
MLS# 100551057Listed by: GENERATIONAL HOME REALTY, LLC $304,990Pending4 beds 2 baths1,764 sq. ft.
$304,990Pending4 beds 2 baths1,764 sq. ft.1228 Queensland Lane, Ayden, NC 28513
MLS# 100550142Listed by: D.R. HORTON, INC.

