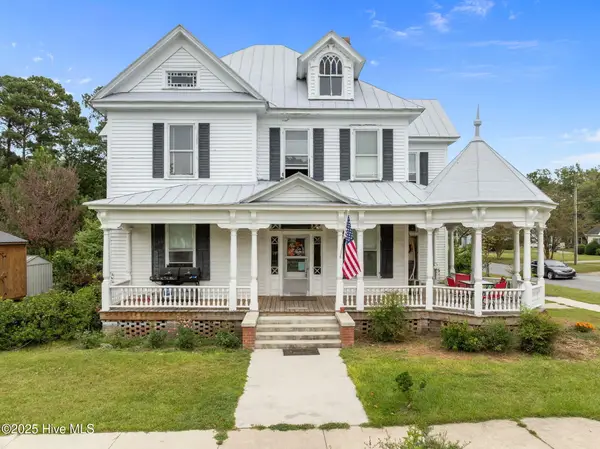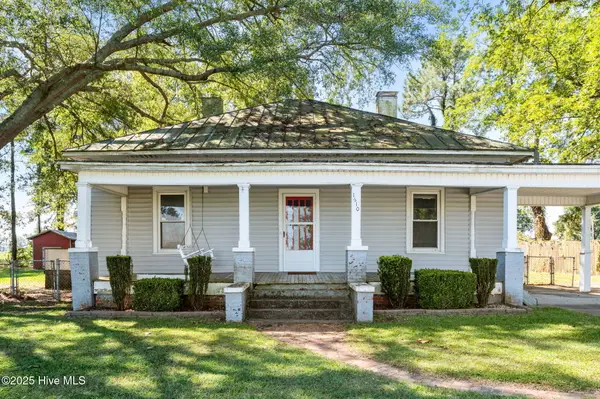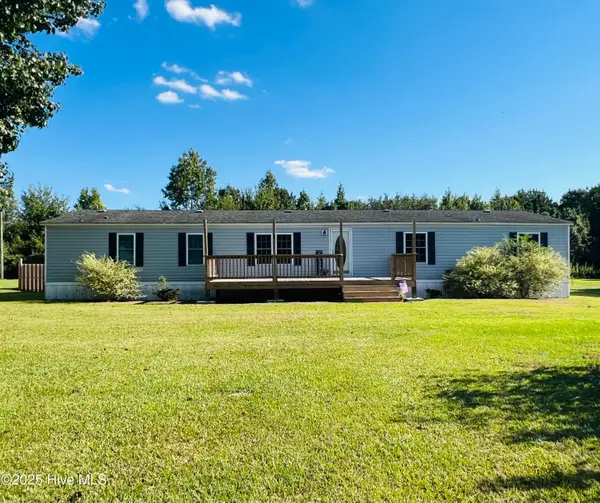3758 Emma Cannon Road, Ayden, NC 28513
Local realty services provided by:Better Homes and Gardens Real Estate Elliott Coastal Living
Listed by:angelina corroo
Office:hometowne realty
MLS#:100524816
Source:NC_CCAR
Price summary
- Price:$415,000
- Price per sq. ft.:$171.13
About this home
Charming Farmhouse on 1.59 Acres - No HOA, No City Taxes
This beautifully maintained move-in ready farmhouse offers the perfect mix of country charm and modern convenience. Enjoy a spacious rocking-chair front porch, perfect for relaxing with a view of your luscious green property. Inside, the living room features a cozy brick fireplace, while a sunroom with walls of windows fills the home with natural light.
The first floor boasts durable LVP flooring, a beautifully updated kitchen with abundant cabinetry and a sunny breakfast nook, and an extra-large family room—ideal for gatherings. The first-floor primary suite includes a separate vanity and walk-in closet. Upstairs, you'll find additional bedrooms, a full guest bath and tons of storage space.
Step outside to a large deck overlooking the perfectly flat backyard, a complete with a patio, small fenced area and storage shed. Car enthusiasts and hobbyists will love the detached 22x31 oversized garage with mini-split, perfect for a workshop, man cave, gym or studio. Ample paved parking easily accommodates RVs, boats, and more.
Recent updates include a brand-new downstairs HVAC (2025). Don't miss your chance to own this move-in-ready home with no restrictions and room to spread out—just down the road from the Ayden Golf and Country Club, 10 minutes to Winterville, and 20 minutes to Greenville!
Contact an agent
Home facts
- Year built:1991
- Listing ID #:100524816
- Added:46 day(s) ago
- Updated:September 29, 2025 at 10:15 AM
Rooms and interior
- Bedrooms:3
- Total bathrooms:2
- Full bathrooms:2
- Living area:2,425 sq. ft.
Heating and cooling
- Cooling:Central Air
- Heating:Gas Pack, Heat Pump, Heating, Propane
Structure and exterior
- Roof:Architectural Shingle
- Year built:1991
- Building area:2,425 sq. ft.
- Lot area:1.59 Acres
Schools
- High school:Ayden-Grifton High School
- Middle school:Ayden Middle School
- Elementary school:Ayden Elementary School
Utilities
- Water:Community Water Available, Water Connected
Finances and disclosures
- Price:$415,000
- Price per sq. ft.:$171.13
New listings near 3758 Emma Cannon Road
- New
 $419,900Active4 beds 3 baths2,473 sq. ft.
$419,900Active4 beds 3 baths2,473 sq. ft.4009 Regina Lane, Ayden, NC 28513
MLS# 100532690Listed by: KELLER WILLIAMS REALTY POINTS EAST - New
 $159,900Active4 beds 2 baths1,647 sq. ft.
$159,900Active4 beds 2 baths1,647 sq. ft.4325 Martin Luther King Jr Street, Ayden, NC 28513
MLS# 100532492Listed by: TYRE REALTY GROUP INC. - New
 $149,900Active3 beds 2 baths1,516 sq. ft.
$149,900Active3 beds 2 baths1,516 sq. ft.2489 Pocosin Road, Ayden, NC 28513
MLS# 100532468Listed by: TYRE REALTY GROUP INC. - New
 $339,900Active4 beds 3 baths2,219 sq. ft.
$339,900Active4 beds 3 baths2,219 sq. ft.1021 Seven Iron Drive, Ayden, NC 28513
MLS# 100532318Listed by: BERKSHIRE HATHAWAY HOMESERVICES PRIME PROPERTIES  $215,000Active4 beds 2 baths145 sq. ft.
$215,000Active4 beds 2 baths145 sq. ft.675 Second Street, Ayden, NC 28513
MLS# 100530825Listed by: ALLEN TATE - ENC PIRATE REALTY $98,000Active3 beds 2 baths992 sq. ft.
$98,000Active3 beds 2 baths992 sq. ft.4270 High Street, Ayden, NC 28513
MLS# 100530331Listed by: EXP REALTY $298,490Pending4 beds 2 baths1,764 sq. ft.
$298,490Pending4 beds 2 baths1,764 sq. ft.1010 Queensland Lane, Ayden, NC 28513
MLS# 100529862Listed by: D.R. HORTON, INC. $200,000Active4 beds 2 baths2,300 sq. ft.
$200,000Active4 beds 2 baths2,300 sq. ft.1610 Nc-102 E, Ayden, NC 28513
MLS# 100529313Listed by: KELLER WILLIAMS REALTY POINTS EAST $225,000Active4 beds 2 baths1,944 sq. ft.
$225,000Active4 beds 2 baths1,944 sq. ft.629 Old Snow Hill Road, Ayden, NC 28513
MLS# 100528865Listed by: ALDRIDGE & SOUTHERLAND $209,900Pending3 beds 2 baths1,721 sq. ft.
$209,900Pending3 beds 2 baths1,721 sq. ft.4214 Park Avenue, Ayden, NC 28513
MLS# 100528772Listed by: CENTURY 21 THE REALTY GROUP
