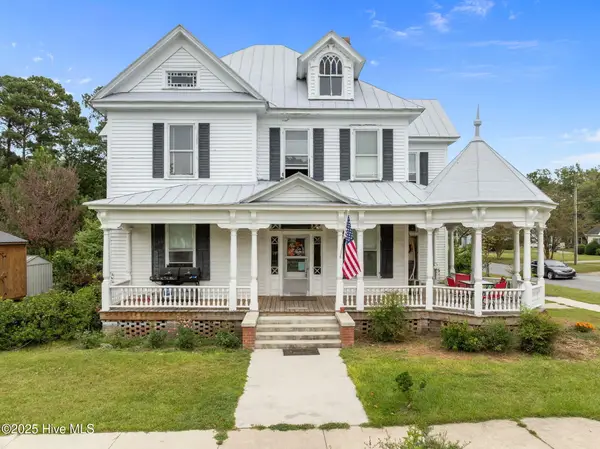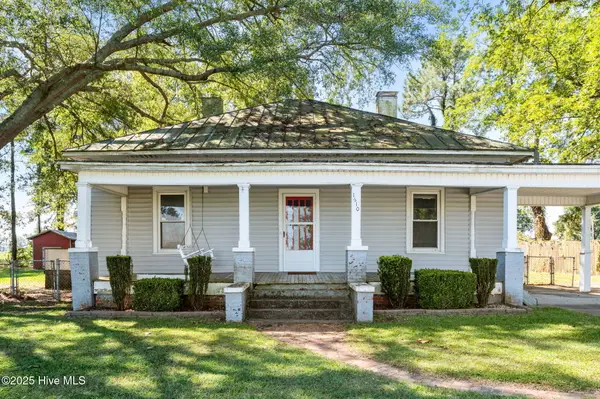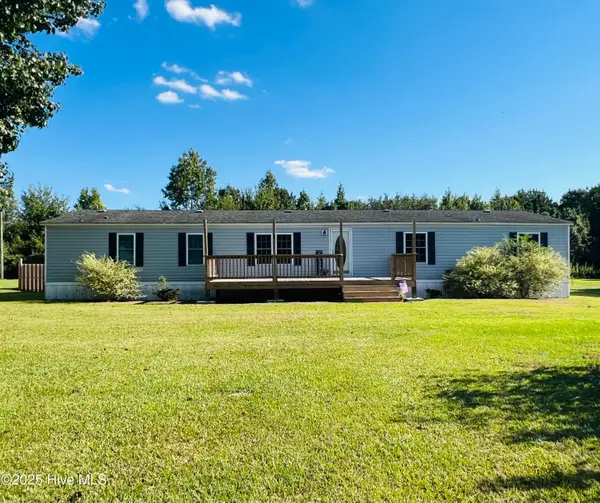3928 George Drive, Ayden, NC 28513
Local realty services provided by:Better Homes and Gardens Real Estate Lifestyle Property Partners
Listed by:staci moye
Office:keller williams realty points east
MLS#:100518866
Source:NC_CCAR
Price summary
- Price:$415,000
- Price per sq. ft.:$180.43
About this home
This exquisite home, crafted by Walker Morrison Builders, is nestled in the highly sought-after Bel Mar community. From the charming front porch, step into a welcoming foyer that sets the tone for the thoughtful layout throughout. At the front of the home, a versatile flex room offers the perfect space for a home office or cozy sitting area.
The great room impresses with near floor-to-ceiling windows that flood the space with natural light. The open-concept kitchen features a spacious island and pantry, seamlessly overlooking the living and dining areas—ideal for entertaining or everyday living.
The first-floor primary suite is a true retreat, complete with an elevated ensuite bath and a stunning walk-in shower. The laundry room is thoughtfully designed with a utility sink and ample storage.
Upstairs, a generous loft leads to two spacious bedrooms, a large hall bath, and a bonus room with walk-in attic storage. Outside, enjoy the serenity of your backyard oasis from the screened-in patio. A two-car garage and a charming wired shed provide convenience and space for all your gardening tools.
Located just minutes from a vibrant historic town and the bypass, you're within 8 minutes of the hospital and only 15 minutes from Sam's Club. This Ayden gem offers the perfect blend of comfort, style, and location—you're going to love it here.
Contact an agent
Home facts
- Year built:2020
- Listing ID #:100518866
- Added:77 day(s) ago
- Updated:September 29, 2025 at 07:46 AM
Rooms and interior
- Bedrooms:3
- Total bathrooms:3
- Full bathrooms:2
- Half bathrooms:1
- Living area:2,300 sq. ft.
Heating and cooling
- Cooling:Central Air
- Heating:Electric, Fireplace(s), Forced Air, Heat Pump, Heating
Structure and exterior
- Roof:Architectural Shingle
- Year built:2020
- Building area:2,300 sq. ft.
- Lot area:0.36 Acres
Schools
- High school:Ayden-Grifton High School
- Middle school:Ayden Middle School
- Elementary school:Ayden Elementary School
Utilities
- Water:Municipal Water Available
Finances and disclosures
- Price:$415,000
- Price per sq. ft.:$180.43
New listings near 3928 George Drive
- New
 $419,900Active4 beds 3 baths2,473 sq. ft.
$419,900Active4 beds 3 baths2,473 sq. ft.4009 Regina Lane, Ayden, NC 28513
MLS# 100532690Listed by: KELLER WILLIAMS REALTY POINTS EAST - New
 $159,900Active4 beds 2 baths1,647 sq. ft.
$159,900Active4 beds 2 baths1,647 sq. ft.4325 Martin Luther King Jr Street, Ayden, NC 28513
MLS# 100532492Listed by: TYRE REALTY GROUP INC. - New
 $149,900Active3 beds 2 baths1,516 sq. ft.
$149,900Active3 beds 2 baths1,516 sq. ft.2489 Pocosin Road, Ayden, NC 28513
MLS# 100532468Listed by: TYRE REALTY GROUP INC. - New
 $339,900Active4 beds 3 baths2,219 sq. ft.
$339,900Active4 beds 3 baths2,219 sq. ft.1021 Seven Iron Drive, Ayden, NC 28513
MLS# 100532318Listed by: BERKSHIRE HATHAWAY HOMESERVICES PRIME PROPERTIES  $215,000Active4 beds 2 baths145 sq. ft.
$215,000Active4 beds 2 baths145 sq. ft.675 Second Street, Ayden, NC 28513
MLS# 100530825Listed by: ALLEN TATE - ENC PIRATE REALTY $98,000Active3 beds 2 baths992 sq. ft.
$98,000Active3 beds 2 baths992 sq. ft.4270 High Street, Ayden, NC 28513
MLS# 100530331Listed by: EXP REALTY $298,490Pending4 beds 2 baths1,764 sq. ft.
$298,490Pending4 beds 2 baths1,764 sq. ft.1010 Queensland Lane, Ayden, NC 28513
MLS# 100529862Listed by: D.R. HORTON, INC. $200,000Active4 beds 2 baths2,300 sq. ft.
$200,000Active4 beds 2 baths2,300 sq. ft.1610 Nc-102 E, Ayden, NC 28513
MLS# 100529313Listed by: KELLER WILLIAMS REALTY POINTS EAST $225,000Active4 beds 2 baths1,944 sq. ft.
$225,000Active4 beds 2 baths1,944 sq. ft.629 Old Snow Hill Road, Ayden, NC 28513
MLS# 100528865Listed by: ALDRIDGE & SOUTHERLAND $209,900Pending3 beds 2 baths1,721 sq. ft.
$209,900Pending3 beds 2 baths1,721 sq. ft.4214 Park Avenue, Ayden, NC 28513
MLS# 100528772Listed by: CENTURY 21 THE REALTY GROUP
