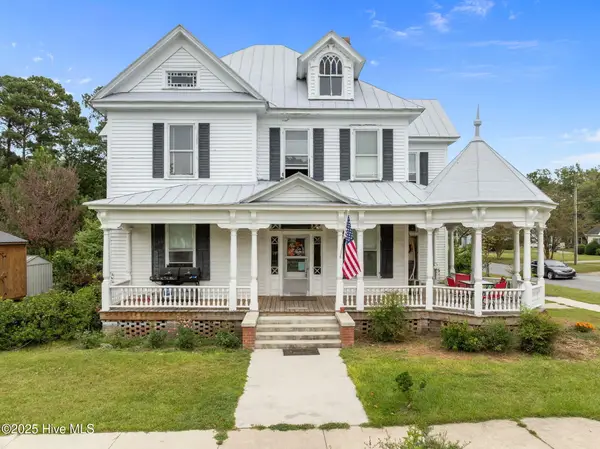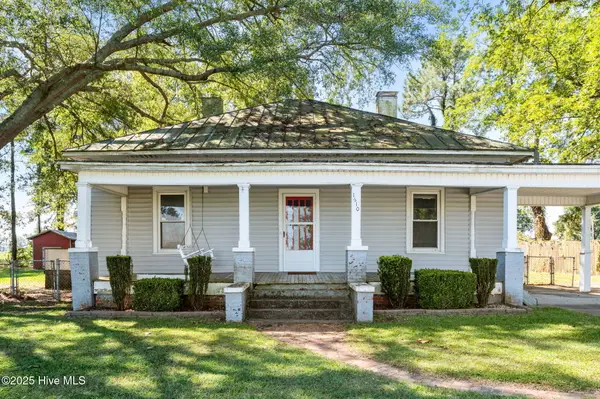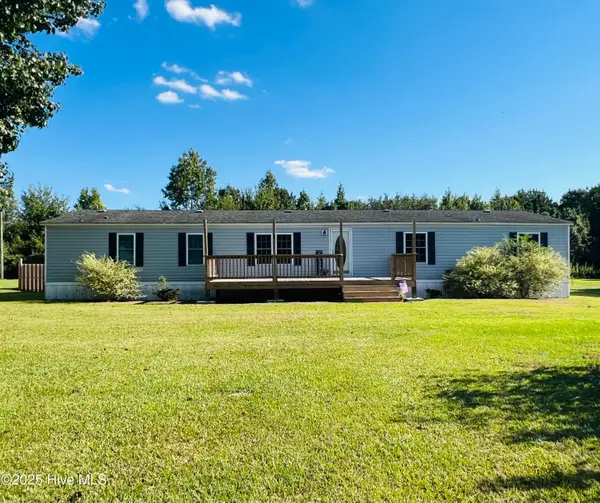3961 NE College Street, Ayden, NC 28513
Local realty services provided by:Better Homes and Gardens Real Estate Lifestyle Property Partners
Listed by:odom, kelly & dellano team
Office:aldridge & southerland
MLS#:100519729
Source:NC_CCAR
Price summary
- Price:$284,900
- Price per sq. ft.:$168.88
About this home
Welcome to a place that just feels like home from the moment you pull into the driveway. This warm and welcoming 3-bedroom, 2-bath home has an open layout with real hardwood floors that flow through the living room, kitchen, and dining area, bringing warmth and a sense of connection to the entire space. The kitchen has been recently upgraded with a new KitchenAid stainless steel downdraft range. Just off the private primary suite, there's a dedicated laundry room—a small detail that makes a big difference in day-to-day life. Upstairs, the bonus room is full of possibility—office, playroom, guest space, you name it—and the walk-in attic gives you all the extra storage you could ask for. Some major upgrades have already been taken care of, including a new roof in 2023 and a new dehumidifier in the crawl space. Out back, the covered patio is ready for summer cookouts or quiet evenings, and the large detached shed is perfect for tools, hobbies, or whatever else you want to tuck away. From the front porch to the backyard, every part of this home has been loved and thoughtfully maintained. It's one of those places that just feels good to be in—and now it's ready for its next chapter.
Contact an agent
Home facts
- Year built:2004
- Listing ID #:100519729
- Added:73 day(s) ago
- Updated:September 29, 2025 at 07:46 AM
Rooms and interior
- Bedrooms:3
- Total bathrooms:2
- Full bathrooms:2
- Living area:1,687 sq. ft.
Heating and cooling
- Cooling:Central Air
- Heating:Electric, Heat Pump, Heating
Structure and exterior
- Roof:Architectural Shingle
- Year built:2004
- Building area:1,687 sq. ft.
- Lot area:0.3 Acres
Schools
- High school:Ayden-Grifton High School
- Middle school:Ayden Middle School
- Elementary school:Ayden Elementary School
Utilities
- Water:Municipal Water Available, Water Connected
- Sewer:Sewer Connected
Finances and disclosures
- Price:$284,900
- Price per sq. ft.:$168.88
- Tax amount:$2,799 (2024)
New listings near 3961 NE College Street
- New
 $419,900Active4 beds 3 baths2,473 sq. ft.
$419,900Active4 beds 3 baths2,473 sq. ft.4009 Regina Lane, Ayden, NC 28513
MLS# 100532690Listed by: KELLER WILLIAMS REALTY POINTS EAST - New
 $159,900Active4 beds 2 baths1,647 sq. ft.
$159,900Active4 beds 2 baths1,647 sq. ft.4325 Martin Luther King Jr Street, Ayden, NC 28513
MLS# 100532492Listed by: TYRE REALTY GROUP INC. - New
 $149,900Active3 beds 2 baths1,516 sq. ft.
$149,900Active3 beds 2 baths1,516 sq. ft.2489 Pocosin Road, Ayden, NC 28513
MLS# 100532468Listed by: TYRE REALTY GROUP INC. - New
 $339,900Active4 beds 3 baths2,219 sq. ft.
$339,900Active4 beds 3 baths2,219 sq. ft.1021 Seven Iron Drive, Ayden, NC 28513
MLS# 100532318Listed by: BERKSHIRE HATHAWAY HOMESERVICES PRIME PROPERTIES  $215,000Active4 beds 2 baths145 sq. ft.
$215,000Active4 beds 2 baths145 sq. ft.675 Second Street, Ayden, NC 28513
MLS# 100530825Listed by: ALLEN TATE - ENC PIRATE REALTY $98,000Active3 beds 2 baths992 sq. ft.
$98,000Active3 beds 2 baths992 sq. ft.4270 High Street, Ayden, NC 28513
MLS# 100530331Listed by: EXP REALTY $298,490Pending4 beds 2 baths1,764 sq. ft.
$298,490Pending4 beds 2 baths1,764 sq. ft.1010 Queensland Lane, Ayden, NC 28513
MLS# 100529862Listed by: D.R. HORTON, INC. $200,000Active4 beds 2 baths2,300 sq. ft.
$200,000Active4 beds 2 baths2,300 sq. ft.1610 Nc-102 E, Ayden, NC 28513
MLS# 100529313Listed by: KELLER WILLIAMS REALTY POINTS EAST $225,000Active4 beds 2 baths1,944 sq. ft.
$225,000Active4 beds 2 baths1,944 sq. ft.629 Old Snow Hill Road, Ayden, NC 28513
MLS# 100528865Listed by: ALDRIDGE & SOUTHERLAND $209,900Pending3 beds 2 baths1,721 sq. ft.
$209,900Pending3 beds 2 baths1,721 sq. ft.4214 Park Avenue, Ayden, NC 28513
MLS# 100528772Listed by: CENTURY 21 THE REALTY GROUP
