4306 Nine Iron Drive, Ayden, NC 28513
Local realty services provided by:Better Homes and Gardens Real Estate Lifestyle Property Partners
Listed by: lori stancill
Office: keller williams realty points east
MLS#:100516295
Source:NC_CCAR
Price summary
- Price:$347,900
- Price per sq. ft.:$138.72
About this home
Welcome to your dream home—perfectly positioned on the lush fairways of Ayden Golf & Country Club! This highly sought-after floor plan offers the ideal blend of comfort, space, and thoughtful design, with three bedrooms and two full bathrooms on the main level, plus a fourth bedroom, full bath, and sitting area upstairs—ideal for guests, a private office, or multi-generational living. Better than new, this home has been beautifully updated with lvp flooring throughout the downstairs, replacing all carpeting and blending seamlessly with the original floors. The kitchen features granite countertops, soft-close cabinetry, a tile backsplash, stainless steel appliances, and a large center island with seating for four. Enjoy everyday meals in the sunny breakfast area and entertain guests in the spacious formal dining room. The primary suite is tucked away on the main level, complete with a walk-in shower and walk-in closet, while wide hallways and doorways throughout the home make it easily accessible for walkers or wheelchairs. You'll love the remodeled downstairs laundry room, thoughtfully designed with butcher block countertops, custom cabinetry, and a large storage closet. The oversized two-car garage offers even more storage space, and the wired and plumbed storage shed out back is a rare bonus—it will convey with the property. Situated on nearly **0.7 acres—one of the largest lots in the neighborhood—**this home backs up to the peaceful Ayden Golf & Country Club, where memberships are available. Whether you're enjoying the view from the backyard or hosting a gathering, this setting is hard to beat. Conveniently located just 5 minutes from Ayden and 15-20 minutes from Greenville, you'll enjoy the charm of small-town living with easy access to shopping, schools, and healthcare. This move-in-ready home combines thoughtful upgrades, flexible space, and a prime location. Don't miss your opportunity to make it yours!
Contact an agent
Home facts
- Year built:2021
- Listing ID #:100516295
- Added:139 day(s) ago
- Updated:November 14, 2025 at 11:31 AM
Rooms and interior
- Bedrooms:4
- Total bathrooms:3
- Full bathrooms:3
- Living area:2,508 sq. ft.
Heating and cooling
- Cooling:Central Air
- Heating:Electric, Forced Air, Heating
Structure and exterior
- Roof:Shingle
- Year built:2021
- Building area:2,508 sq. ft.
- Lot area:0.68 Acres
Schools
- High school:Ayden-Grifton High School
- Middle school:Ayden Middle School
- Elementary school:Ayden Elementary School
Utilities
- Water:Water Connected
- Sewer:Sewer Connected
Finances and disclosures
- Price:$347,900
- Price per sq. ft.:$138.72
New listings near 4306 Nine Iron Drive
- New
 $25,000Active0.59 Acres
$25,000Active0.59 Acres5715 Edith Road, Ayden, NC 28513
MLS# 100540702Listed by: TYRE REALTY GROUP INC. - Open Sat, 11am to 1pm
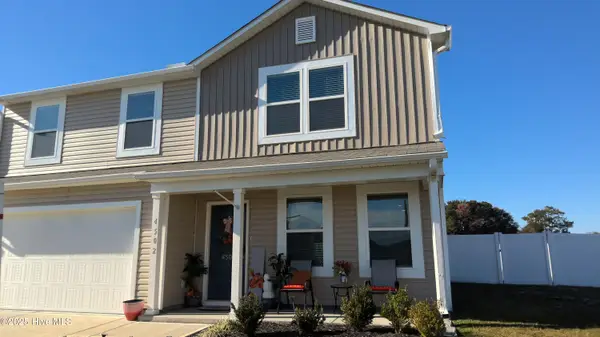 $278,900Active4 beds 3 baths1,824 sq. ft.
$278,900Active4 beds 3 baths1,824 sq. ft.4502 Bushel Court, Ayden, NC 28513
MLS# 100539182Listed by: EXP REALTY 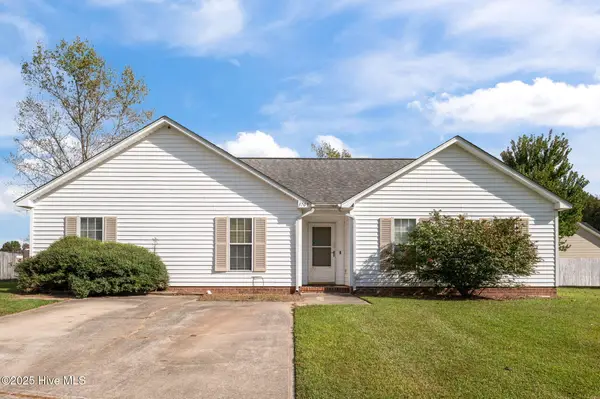 $231,000Active3 beds 2 baths1,431 sq. ft.
$231,000Active3 beds 2 baths1,431 sq. ft.3709 Scenic Court, Ayden, NC 28513
MLS# 100539098Listed by: NAVIGATE REALTY - JACKSONVILLE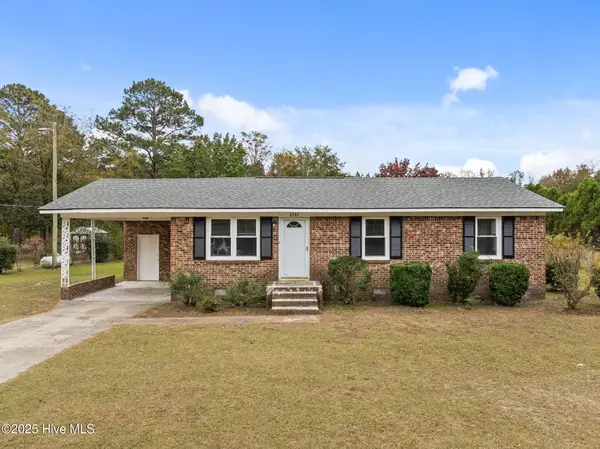 $209,900Active3 beds 1 baths1,056 sq. ft.
$209,900Active3 beds 1 baths1,056 sq. ft.2581 Pocosin Road, Ayden, NC 28513
MLS# 100538742Listed by: ALLEN TATE - ENC PIRATE REALTY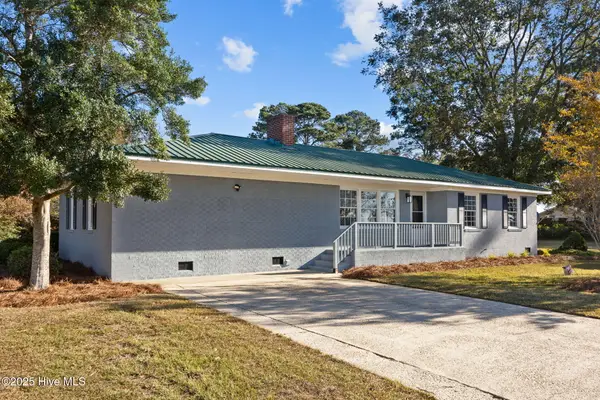 $249,500Pending3 beds 2 baths1,630 sq. ft.
$249,500Pending3 beds 2 baths1,630 sq. ft.10827 County Home Road, Ayden, NC 28513
MLS# 100537787Listed by: TYRE REALTY GROUP INC.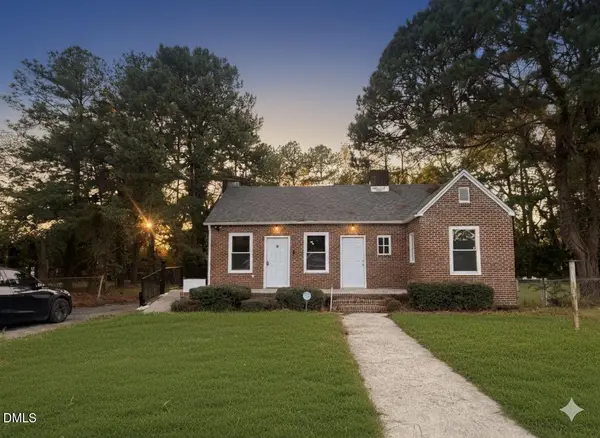 $265,000Active3 beds 3 baths2,098 sq. ft.
$265,000Active3 beds 3 baths2,098 sq. ft.4408 Lee Street, Ayden, NC 28513
MLS# 10129370Listed by: CITY & VILLAGE REALTY LLC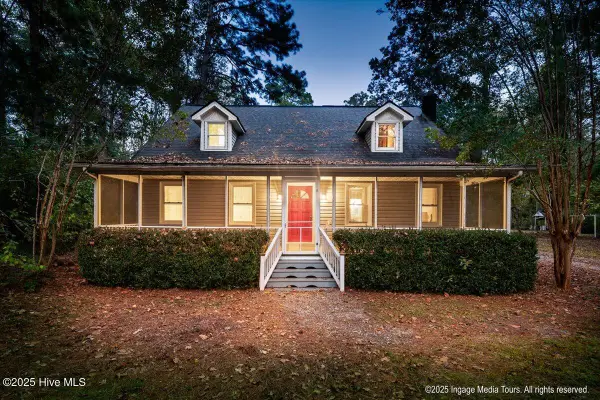 $265,000Pending3 beds 3 baths2,117 sq. ft.
$265,000Pending3 beds 3 baths2,117 sq. ft.6681 Beaver Dam Road, Ayden, NC 28513
MLS# 100537502Listed by: EXP REALTY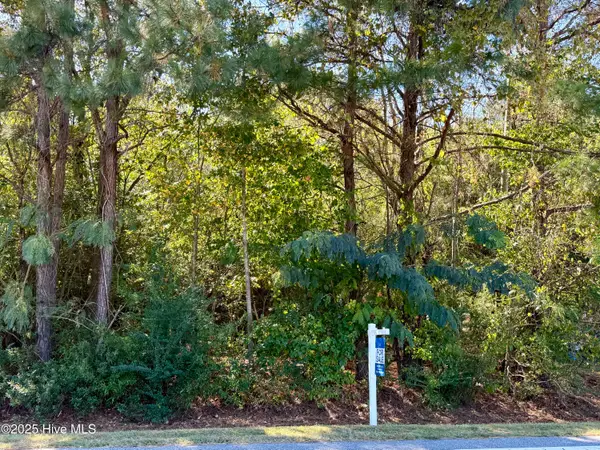 $95,000Active3.08 Acres
$95,000Active3.08 Acres0 Nc 102 E, Ayden, NC 28513
MLS# 100537262Listed by: LMR REALTY, LLC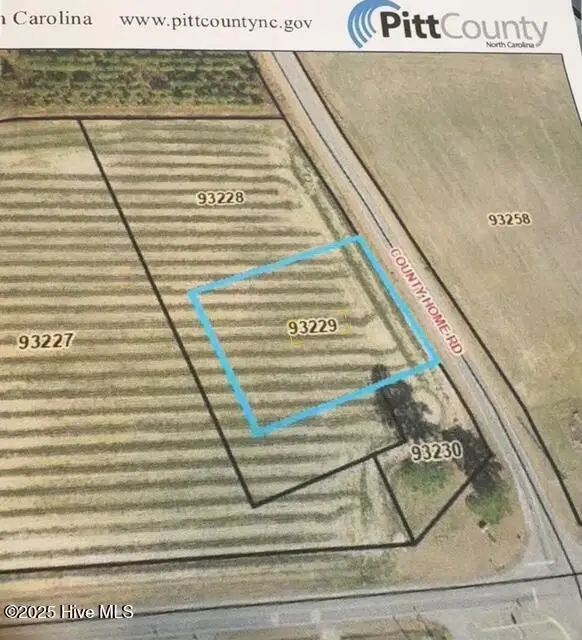 $75,000Active0.85 Acres
$75,000Active0.85 AcresVidalia 3 County Home Road, Ayden, NC 28513
MLS# 100537207Listed by: VIC COREY REAL ESTATE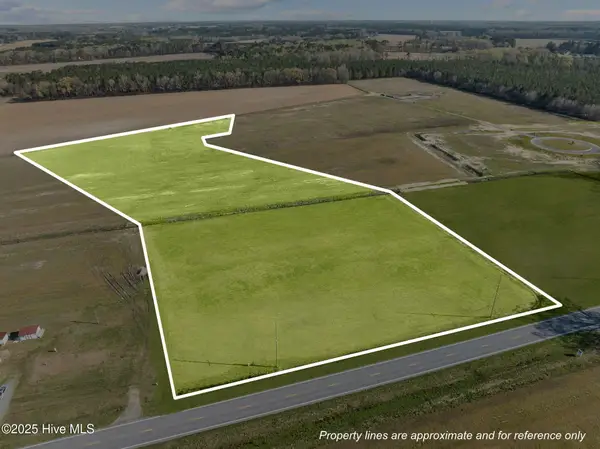 $225,000Active10.2 Acres
$225,000Active10.2 Acres0 Nc 102 E, Ayden, NC 28513
MLS# 100537037Listed by: VIC COREY REAL ESTATE
