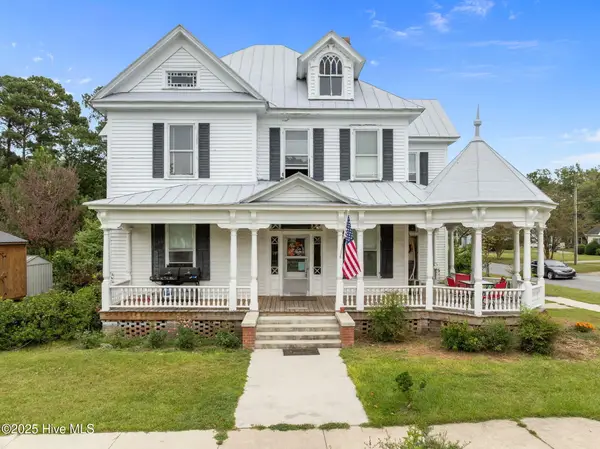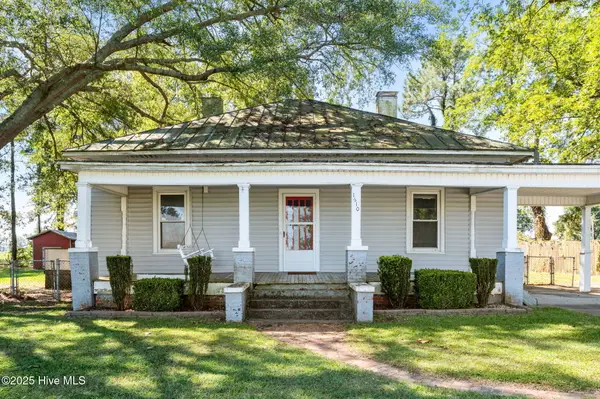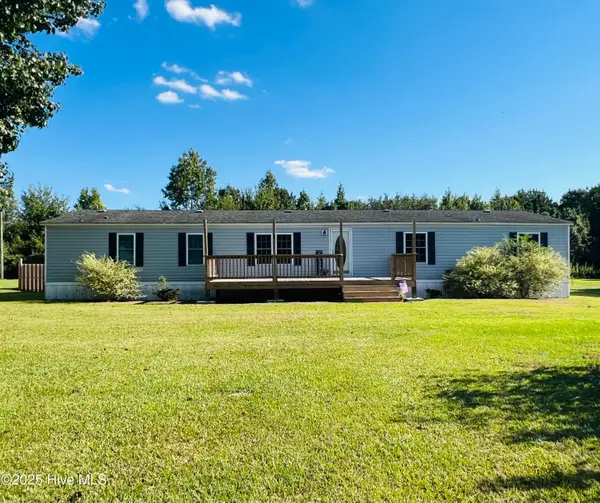4444 Marthas Village Lane, Ayden, NC 28513
Local realty services provided by:Better Homes and Gardens Real Estate Elliott Coastal Living
Listed by:dan jenkins
Office:united real estate east carolina
MLS#:100500614
Source:NC_CCAR
Price summary
- Price:$305,000
- Price per sq. ft.:$140.94
About this home
Discover the charm of Allen Park, just a quick 20-minute drive from North Greenville and Vidant Medical Center via the new
Greenville by-pass. Nestled next to the Ayden Golf Club in picturesque Ayden, NC with easy access to Greenville's amenities. This home features a beautiful
open-concept design, perfect for modern living. The spacious kitchen boasts a large island with bar seating, granite countertops, espresso cabinets, a
subway tile backsplash, and a generous walk-in pantry. The primary bedroom offers a luxurious bath and ample closet space. Additionally, there are two
more bedrooms, a loft on the second floor, and a convenient office on the main level. Crafted with top-quality materials and superior workmanship. Enjoy the convenience of smart home technology, including a Z-Wave programmable thermostat, door lock,
wireless switch, a touchscreen control device, an automation platform, a SkyBell video doorbell, and an Amazon Echo Show. Welcome to your new home!
This home is tenant occupied until 10/31/25. Current Rent is $1600/month.
Contact an agent
Home facts
- Year built:2022
- Listing ID #:100500614
- Added:171 day(s) ago
- Updated:September 30, 2025 at 10:09 AM
Rooms and interior
- Bedrooms:3
- Total bathrooms:3
- Full bathrooms:2
- Half bathrooms:1
- Living area:2,164 sq. ft.
Heating and cooling
- Cooling:Central Air
- Heating:Electric, Heat Pump, Heating
Structure and exterior
- Roof:Shingle
- Year built:2022
- Building area:2,164 sq. ft.
- Lot area:0.35 Acres
Schools
- High school:Ayden-Grifton High School
- Middle school:Ayden Middle School
- Elementary school:Ayden Elementary School
Utilities
- Water:Municipal Water Available
Finances and disclosures
- Price:$305,000
- Price per sq. ft.:$140.94
- Tax amount:$3,869 (2024)
New listings near 4444 Marthas Village Lane
- New
 $339,490Active5 beds 3 baths2,511 sq. ft.
$339,490Active5 beds 3 baths2,511 sq. ft.1026 Queensland Lane, Ayden, NC 28513
MLS# 100533290Listed by: D.R. HORTON, INC. - New
 $419,900Active4 beds 3 baths2,473 sq. ft.
$419,900Active4 beds 3 baths2,473 sq. ft.4009 Regina Lane, Ayden, NC 28513
MLS# 100532690Listed by: KELLER WILLIAMS REALTY POINTS EAST - New
 $159,900Active4 beds 2 baths1,647 sq. ft.
$159,900Active4 beds 2 baths1,647 sq. ft.4325 Martin Luther King Jr Street, Ayden, NC 28513
MLS# 100532492Listed by: TYRE REALTY GROUP INC. - New
 $145,000Active3 beds 2 baths1,516 sq. ft.
$145,000Active3 beds 2 baths1,516 sq. ft.2489 Pocosin Road, Ayden, NC 28513
MLS# 100532468Listed by: TYRE REALTY GROUP INC. - New
 $339,900Active4 beds 3 baths2,219 sq. ft.
$339,900Active4 beds 3 baths2,219 sq. ft.1021 Seven Iron Drive, Ayden, NC 28513
MLS# 100532318Listed by: BERKSHIRE HATHAWAY HOMESERVICES PRIME PROPERTIES  $215,000Active4 beds 2 baths145 sq. ft.
$215,000Active4 beds 2 baths145 sq. ft.675 Second Street, Ayden, NC 28513
MLS# 100530825Listed by: ALLEN TATE - ENC PIRATE REALTY $89,000Active3 beds 1 baths992 sq. ft.
$89,000Active3 beds 1 baths992 sq. ft.4270 High Street, Ayden, NC 28513
MLS# 100530331Listed by: EXP REALTY $298,490Pending4 beds 2 baths1,764 sq. ft.
$298,490Pending4 beds 2 baths1,764 sq. ft.1010 Queensland Lane, Ayden, NC 28513
MLS# 100529862Listed by: D.R. HORTON, INC. $200,000Active4 beds 2 baths2,300 sq. ft.
$200,000Active4 beds 2 baths2,300 sq. ft.1610 Nc-102 E, Ayden, NC 28513
MLS# 100529313Listed by: KELLER WILLIAMS REALTY POINTS EAST $225,000Active4 beds 2 baths1,944 sq. ft.
$225,000Active4 beds 2 baths1,944 sq. ft.629 Old Snow Hill Road, Ayden, NC 28513
MLS# 100528865Listed by: ALDRIDGE & SOUTHERLAND
