5162 Rountree Road, Ayden, NC 28513
Local realty services provided by:Better Homes and Gardens Real Estate Elliott Coastal Living
Listed by: melissa nichols
Office: exp realty
MLS#:100507084
Source:NC_CCAR
Price summary
- Price:$324,900
- Price per sq. ft.:$173.74
About this home
Enjoy the best of country living in this beautifully designed 3-bedroom, 2-bath home on a .70 acre lot — with NO HOA, NO RESTRICTIVE COVENANTS and NO CITY TAXES. Freedom, privacy, and comfort all in one.
The split floor plan offers privacy and function, with two guest bedrooms share a guest bathroom-perfect for guests or family. On the opposite side, the spacious primary suite includes a master bath with an extra large master closet with custom shelving, a linen closet, tub/shower combination, double vanities. The open layout is designed for relaxation.
The heart of the home is the open-concept living area, where the kitchen shines with a large center island, granite countertops, stainless steel appliances, with an abundance of cabinets a a hidden pantry in the shelving, in the hallway. It flows seamlessly into the living and dining areas — ideal for entertaining. Interior finishes include low-maintenance laminate flooring throughout the main living areas and plush carpet in the bedrooms for added comfort.
You'll also find a versatile bonus room ideal for a home office, nursery, or bonus room plus a dedicated laundry room complete with a custom folding station for added convenience.
This home perfectly combines the tranquility of rural living with modern amenities. Don't miss your chance to own a slice of country paradise—schedule your private showing today!
Contact an agent
Home facts
- Year built:2025
- Listing ID #:100507084
- Added:177 day(s) ago
- Updated:November 14, 2025 at 08:56 AM
Rooms and interior
- Bedrooms:3
- Total bathrooms:2
- Full bathrooms:2
- Living area:1,870 sq. ft.
Heating and cooling
- Cooling:Central Air
- Heating:Electric, Heat Pump, Heating
Structure and exterior
- Roof:Architectural Shingle
- Year built:2025
- Building area:1,870 sq. ft.
- Lot area:0.71 Acres
Schools
- High school:Ayden-Grifton High School
- Middle school:Ayden Middle School
- Elementary school:Ayden Elementary School
Finances and disclosures
- Price:$324,900
- Price per sq. ft.:$173.74
New listings near 5162 Rountree Road
- New
 $25,000Active0.59 Acres
$25,000Active0.59 Acres5715 Edith Road, Ayden, NC 28513
MLS# 100540702Listed by: TYRE REALTY GROUP INC. - New
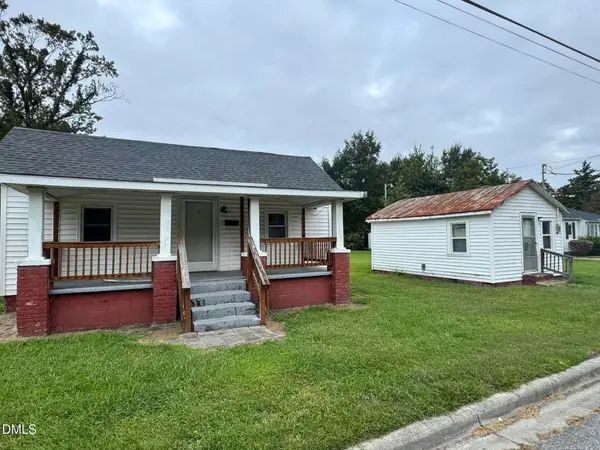 $85,000Active3 beds 1 baths992 sq. ft.
$85,000Active3 beds 1 baths992 sq. ft.4270 High Street, Ayden, NC 28513
MLS# 10131198Listed by: EXP REALTY - Open Sat, 11am to 1pm
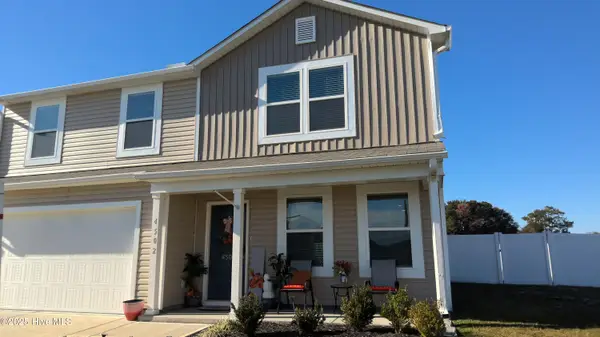 $278,900Active4 beds 3 baths1,824 sq. ft.
$278,900Active4 beds 3 baths1,824 sq. ft.4502 Bushel Court, Ayden, NC 28513
MLS# 100539182Listed by: EXP REALTY 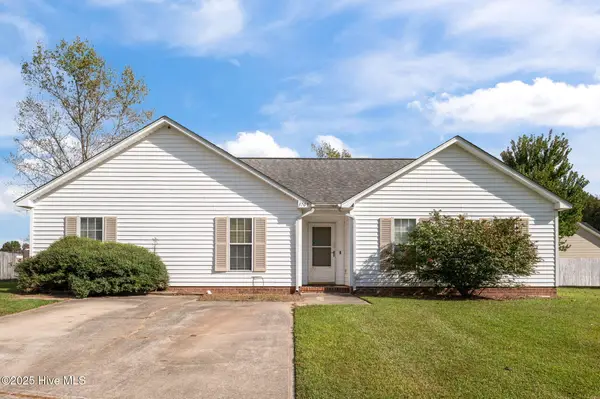 $231,000Active3 beds 2 baths1,431 sq. ft.
$231,000Active3 beds 2 baths1,431 sq. ft.3709 Scenic Court, Ayden, NC 28513
MLS# 100539098Listed by: NAVIGATE REALTY - JACKSONVILLE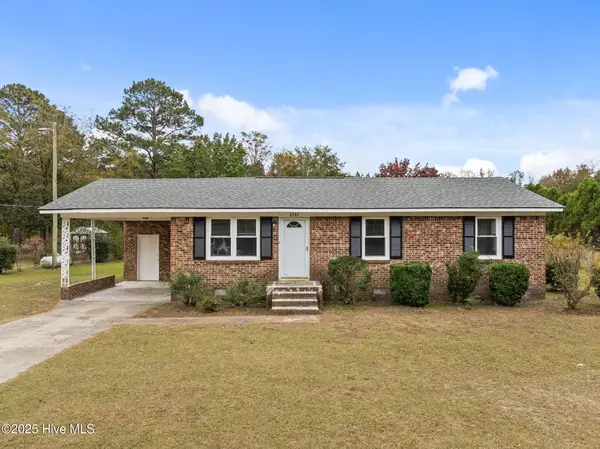 $209,900Active3 beds 1 baths1,056 sq. ft.
$209,900Active3 beds 1 baths1,056 sq. ft.2581 Pocosin Road, Ayden, NC 28513
MLS# 100538742Listed by: ALLEN TATE - ENC PIRATE REALTY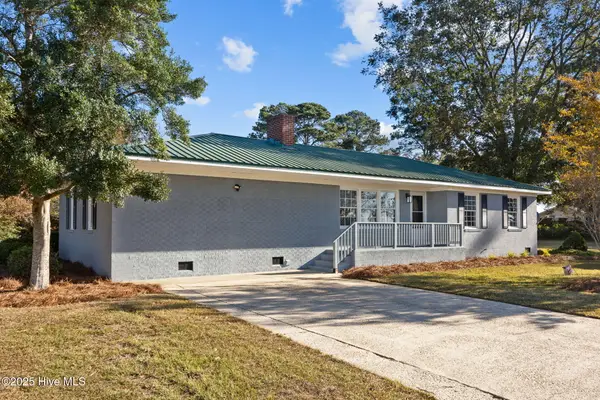 $249,500Pending3 beds 2 baths1,630 sq. ft.
$249,500Pending3 beds 2 baths1,630 sq. ft.10827 County Home Road, Ayden, NC 28513
MLS# 100537787Listed by: TYRE REALTY GROUP INC.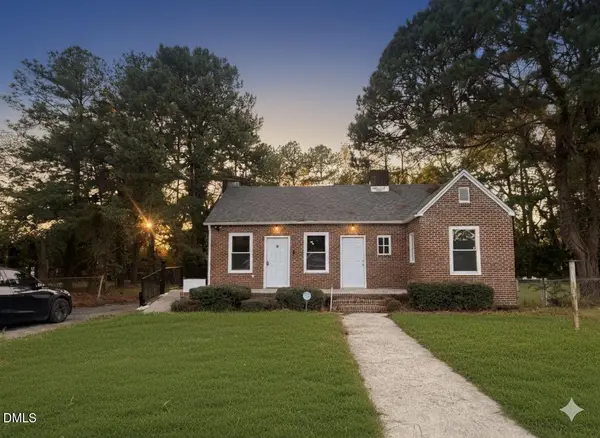 $265,000Active3 beds 3 baths2,098 sq. ft.
$265,000Active3 beds 3 baths2,098 sq. ft.4408 Lee Street, Ayden, NC 28513
MLS# 10129370Listed by: CITY & VILLAGE REALTY LLC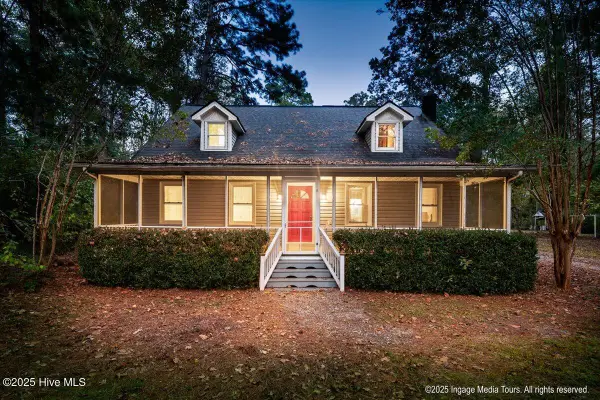 $265,000Pending3 beds 3 baths2,117 sq. ft.
$265,000Pending3 beds 3 baths2,117 sq. ft.6681 Beaver Dam Road, Ayden, NC 28513
MLS# 100537502Listed by: EXP REALTY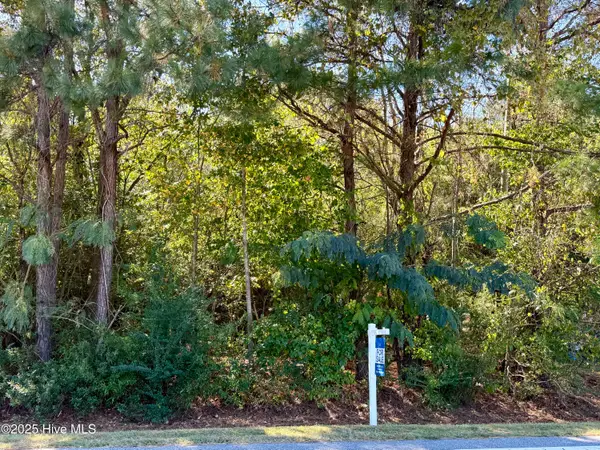 $95,000Active3.08 Acres
$95,000Active3.08 Acres0 Nc 102 E, Ayden, NC 28513
MLS# 100537262Listed by: LMR REALTY, LLC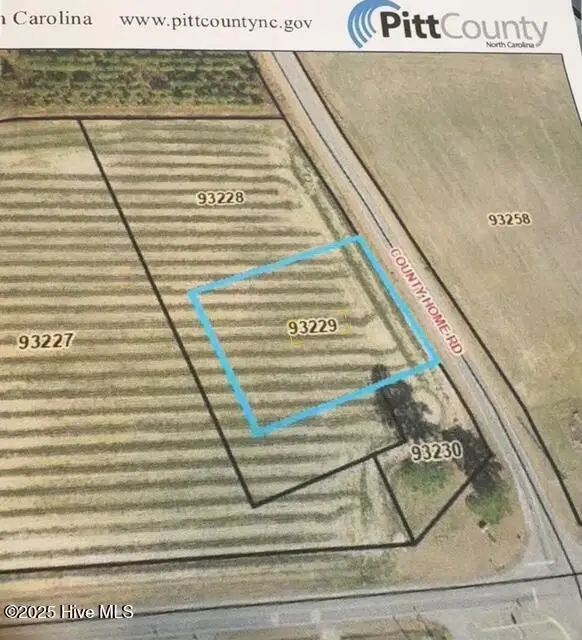 $75,000Active0.85 Acres
$75,000Active0.85 AcresVidalia 3 County Home Road, Ayden, NC 28513
MLS# 100537207Listed by: VIC COREY REAL ESTATE
