566 Hines Drive, Ayden, NC 28513
Local realty services provided by:Better Homes and Gardens Real Estate Elliott Coastal Living
Listed by: meridith andrews
Office: keller williams realty points east
MLS#:100534492
Source:NC_CCAR
Price summary
- Price:$355,000
- Price per sq. ft.:$167.37
About this home
This well-cared-for, move-in-ready home is only five years old and offers the perfect blend of modern comfort and timeless style. From the inviting covered front porch to the thoughtfully designed layout inside, it's a place that feels like home the moment you walk in.
The open-concept kitchen with granite counters and stainless appliances flows seamlessly into the vaulted living room, complete with a cozy gas fireplace and plenty of natural light. The primary suite is a true retreat with a tray ceiling, spa-like bath featuring dual vanities, a tile walk-in shower, soaking tub, and a private door leading straight to the back patio. Two more bedrooms are located downstairs, while upstairs offers a flexible guest suite with full bath and walk-in closet. The second attic space has been finished into a playroom, giving you even more room to spread out.
You'll also love the LVP floors in the main living areas, the laundry room with built-in cabinets and sink, the extra concrete parking pad, the gazebo out back that stays with the home and creates the perfect shaded spot for entertaining, the double garage, and the bright open lot with plenty of room to enjoy the outdoors.
This one truly checks all the boxes—and it's ready for its next chapter. Come see it before it's gone!
Contact an agent
Home facts
- Year built:2020
- Listing ID #:100534492
- Added:97 day(s) ago
- Updated:January 11, 2026 at 09:03 AM
Rooms and interior
- Bedrooms:4
- Total bathrooms:3
- Full bathrooms:3
- Living area:2,121 sq. ft.
Heating and cooling
- Cooling:Central Air
- Heating:Electric, Heat Pump, Heating
Structure and exterior
- Roof:Architectural Shingle
- Year built:2020
- Building area:2,121 sq. ft.
- Lot area:0.32 Acres
Schools
- High school:Ayden-Grifton High School
- Middle school:Ayden Middle School
- Elementary school:Ayden Elementary School
Finances and disclosures
- Price:$355,000
- Price per sq. ft.:$167.37
New listings near 566 Hines Drive
- New
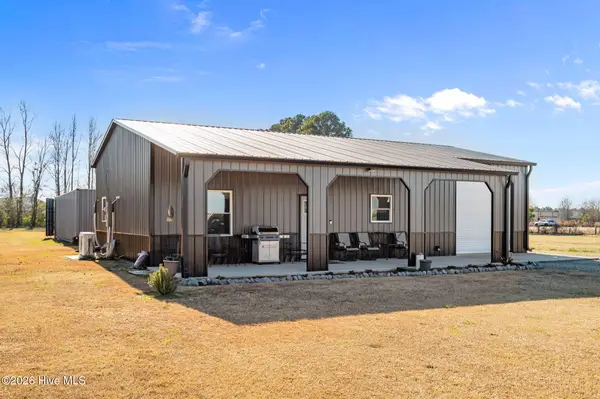 $350,000Active2 beds 2 baths1,500 sq. ft.
$350,000Active2 beds 2 baths1,500 sq. ft.4176 Jolly Road, Ayden, NC 28513
MLS# 100548318Listed by: KELLER WILLIAMS REALTY POINTS EAST - New
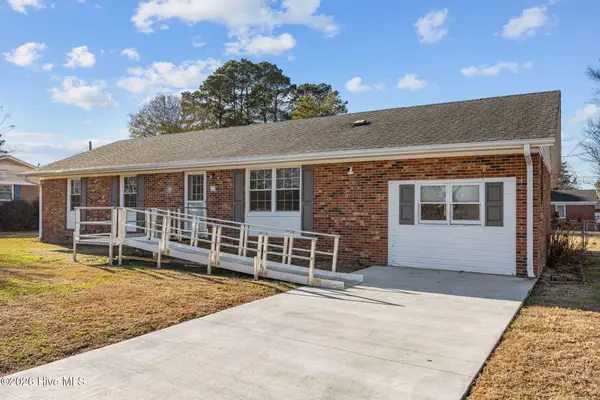 $189,900Active3 beds 2 baths1,647 sq. ft.
$189,900Active3 beds 2 baths1,647 sq. ft.3992 Sunny Lane Lane, Ayden, NC 28513
MLS# 100547440Listed by: BERKSHIRE HATHAWAY HOMESERVICES PRIME PROPERTIES - New
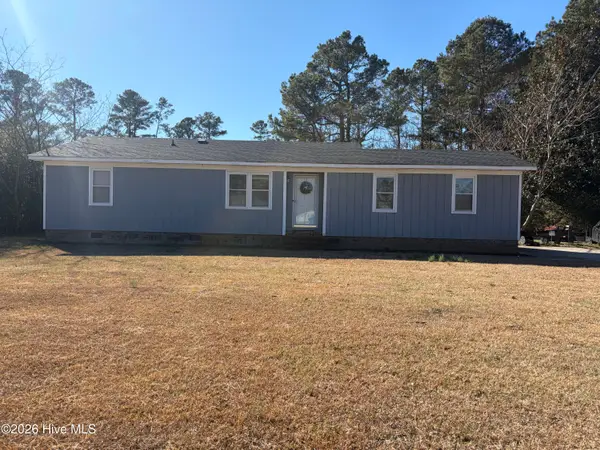 $160,000Active2 beds 1 baths994 sq. ft.
$160,000Active2 beds 1 baths994 sq. ft.2662 E Nc 102 E, Ayden, NC 28513
MLS# 100547309Listed by: KELLER WILLIAMS REALTY POINTS EAST 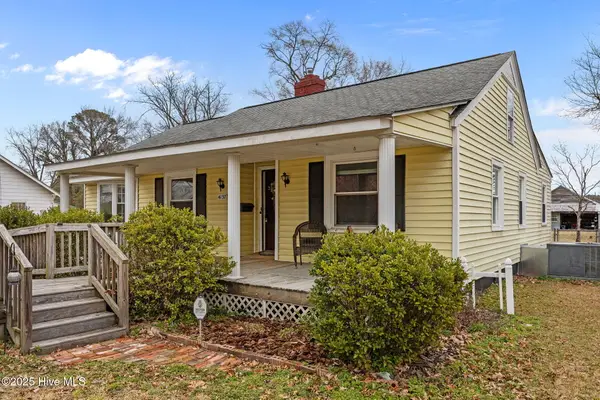 $245,000Active2 beds 2 baths1,936 sq. ft.
$245,000Active2 beds 2 baths1,936 sq. ft.4137 N Lee Street, Ayden, NC 28513
MLS# 100546955Listed by: KELLER WILLIAMS REALTY POINTS EAST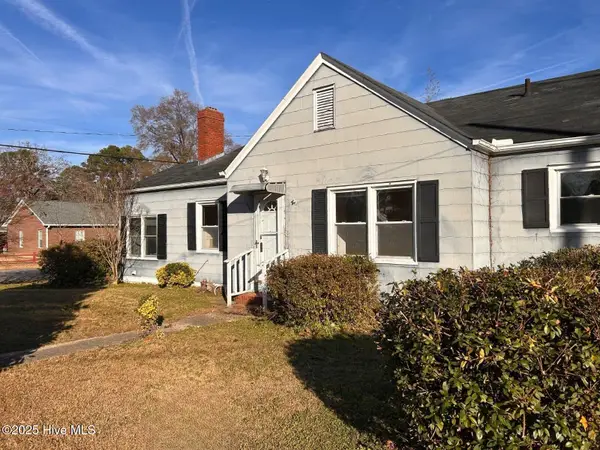 $100,000Pending3 beds 1 baths1,465 sq. ft.
$100,000Pending3 beds 1 baths1,465 sq. ft.4187 SE College Street, Ayden, NC 28513
MLS# 100546821Listed by: KELLER WILLIAMS REALTY POINTS EAST $344,900Active3 beds 2 baths1,810 sq. ft.
$344,900Active3 beds 2 baths1,810 sq. ft.851 Fairway Road, Ayden, NC 28513
MLS# 100546399Listed by: ALLEN TATE - ENC PIRATE REALTY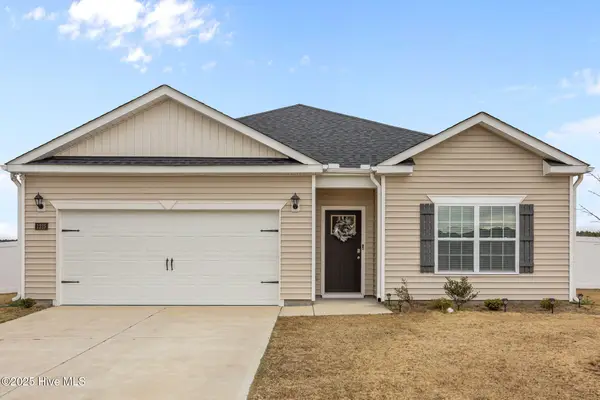 $295,000Active4 beds 2 baths1,764 sq. ft.
$295,000Active4 beds 2 baths1,764 sq. ft.1215 Queensland Lane, Ayden, NC 28513
MLS# 100545343Listed by: KELLER WILLIAMS REALTY POINTS EAST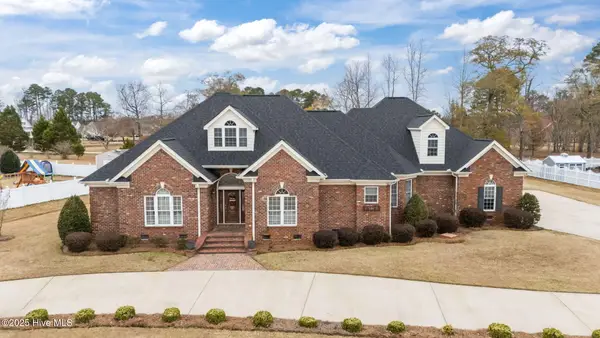 $485,000Pending3 beds 3 baths3,086 sq. ft.
$485,000Pending3 beds 3 baths3,086 sq. ft.1427 Canter Way, Ayden, NC 28513
MLS# 100545297Listed by: KELLER WILLIAMS REALTY POINTS EAST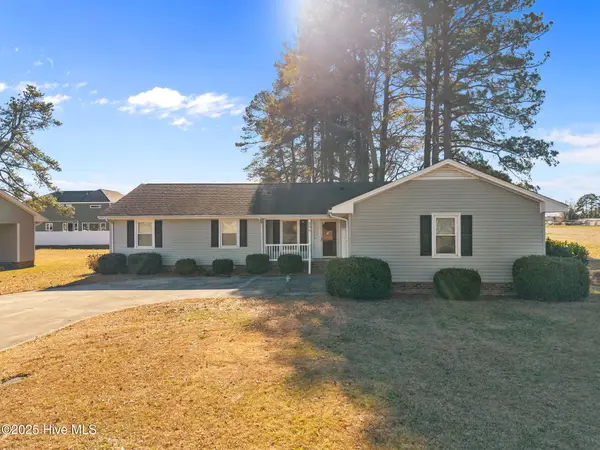 $215,000Pending3 beds 2 baths1,391 sq. ft.
$215,000Pending3 beds 2 baths1,391 sq. ft.506 Wellington Road, Ayden, NC 28513
MLS# 100545196Listed by: KELLER WILLIAMS REALTY POINTS EAST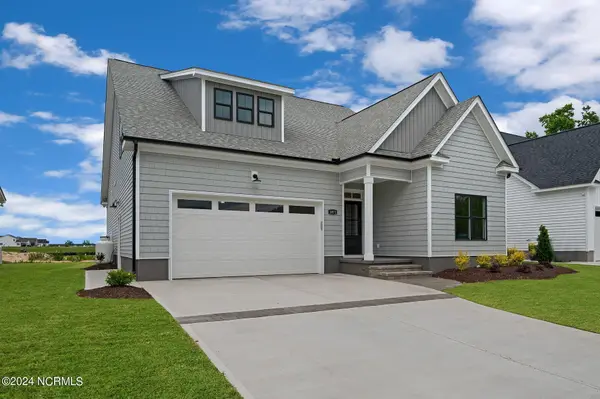 $352,000Pending3 beds 2 baths2,174 sq. ft.
$352,000Pending3 beds 2 baths2,174 sq. ft.1071 Montevallo Lane, Ayden, NC 28513
MLS# 100545016Listed by: LEGACY PREMIER REAL ESTATE, LLC
