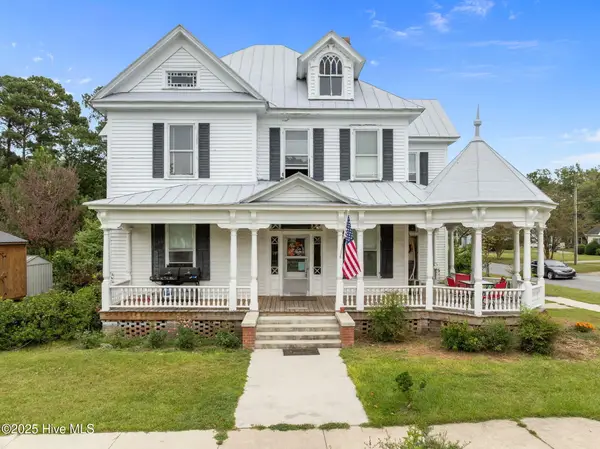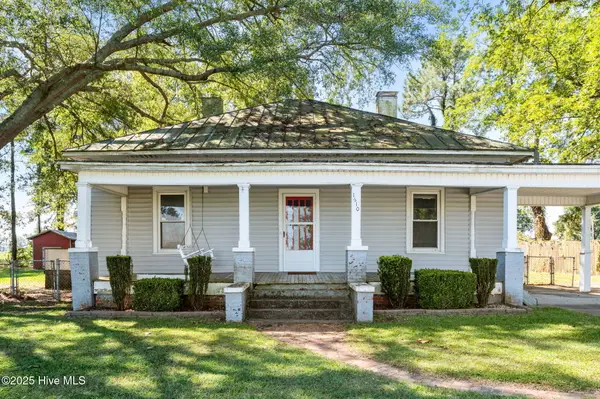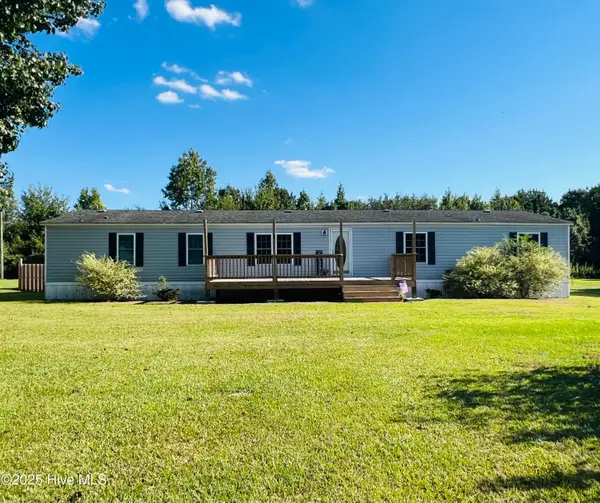5902 Emma Cannon Road, Ayden, NC 28513
Local realty services provided by:Better Homes and Gardens Real Estate Elliott Coastal Living
5902 Emma Cannon Road,Ayden, NC 28513
$435,000
- 3 Beds
- 2 Baths
- 1,320 sq. ft.
- Mobile / Manufactured
- Pending
Listed by:marquita bryant
Office:keller williams realty
MLS#:100472269
Source:NC_CCAR
Price summary
- Price:$435,000
- Price per sq. ft.:$329.55
About this home
Whether you're dreaming of a private estate surrounded by nature or envisioning a thriving mixed-use development, this property is your blank canvas. Tucked away in a prime location near Ayden Golf and Country Club, it's the kind of land that inspires big dreams and bold plans.
At the heart of the property sits a spacious doublewide mobile home—warm, welcoming, and filled with potential. Step inside to an open floor plan perfect for gathering, with a charming center island in the kitchen, a cozy fireplace in the living room, and calming neutral tones that feel like home the moment you walk in.
Need space to build, create, or just breathe? The workshop that conveys with the property is ready to support your vision—whether you're crafting, working, or simply storing your weekend toys.
And talk about location... You're just 10 miles from the charm of Ayden and only 14 miles from ECU and Greenville's shopping, dining, and top-tier medical care.
This isn't just land. It's legacy. It's lifestyle. It's the kind of space where dreams take root and futures are built. Don't just imagine it—come walk it, feel it, and start building what's next.
Contact an agent
Home facts
- Year built:1997
- Listing ID #:100472269
- Added:341 day(s) ago
- Updated:September 29, 2025 at 07:46 AM
Rooms and interior
- Bedrooms:3
- Total bathrooms:2
- Full bathrooms:2
- Living area:1,320 sq. ft.
Heating and cooling
- Cooling:Central Air
- Heating:Electric, Forced Air, Heating
Structure and exterior
- Roof:Shingle
- Year built:1997
- Building area:1,320 sq. ft.
- Lot area:60.62 Acres
Schools
- High school:D H Conley
- Middle school:Chicod Middle
- Elementary school:Chicod Elementary
Utilities
- Water:Community Water Available
Finances and disclosures
- Price:$435,000
- Price per sq. ft.:$329.55
- Tax amount:$1,269 (2024)
New listings near 5902 Emma Cannon Road
- New
 $419,900Active4 beds 3 baths2,473 sq. ft.
$419,900Active4 beds 3 baths2,473 sq. ft.4009 Regina Lane, Ayden, NC 28513
MLS# 100532690Listed by: KELLER WILLIAMS REALTY POINTS EAST - New
 $159,900Active4 beds 2 baths1,647 sq. ft.
$159,900Active4 beds 2 baths1,647 sq. ft.4325 Martin Luther King Jr Street, Ayden, NC 28513
MLS# 100532492Listed by: TYRE REALTY GROUP INC. - New
 $149,900Active3 beds 2 baths1,516 sq. ft.
$149,900Active3 beds 2 baths1,516 sq. ft.2489 Pocosin Road, Ayden, NC 28513
MLS# 100532468Listed by: TYRE REALTY GROUP INC. - New
 $339,900Active4 beds 3 baths2,219 sq. ft.
$339,900Active4 beds 3 baths2,219 sq. ft.1021 Seven Iron Drive, Ayden, NC 28513
MLS# 100532318Listed by: BERKSHIRE HATHAWAY HOMESERVICES PRIME PROPERTIES  $215,000Active4 beds 2 baths145 sq. ft.
$215,000Active4 beds 2 baths145 sq. ft.675 Second Street, Ayden, NC 28513
MLS# 100530825Listed by: ALLEN TATE - ENC PIRATE REALTY $98,000Active3 beds 2 baths992 sq. ft.
$98,000Active3 beds 2 baths992 sq. ft.4270 High Street, Ayden, NC 28513
MLS# 100530331Listed by: EXP REALTY $298,490Pending4 beds 2 baths1,764 sq. ft.
$298,490Pending4 beds 2 baths1,764 sq. ft.1010 Queensland Lane, Ayden, NC 28513
MLS# 100529862Listed by: D.R. HORTON, INC. $200,000Active4 beds 2 baths2,300 sq. ft.
$200,000Active4 beds 2 baths2,300 sq. ft.1610 Nc-102 E, Ayden, NC 28513
MLS# 100529313Listed by: KELLER WILLIAMS REALTY POINTS EAST $225,000Active4 beds 2 baths1,944 sq. ft.
$225,000Active4 beds 2 baths1,944 sq. ft.629 Old Snow Hill Road, Ayden, NC 28513
MLS# 100528865Listed by: ALDRIDGE & SOUTHERLAND $209,900Pending3 beds 2 baths1,721 sq. ft.
$209,900Pending3 beds 2 baths1,721 sq. ft.4214 Park Avenue, Ayden, NC 28513
MLS# 100528772Listed by: CENTURY 21 THE REALTY GROUP
