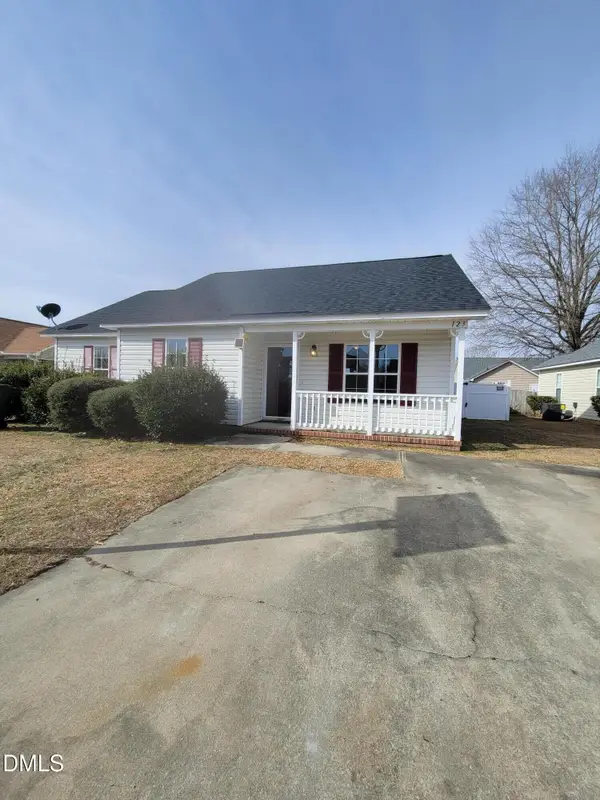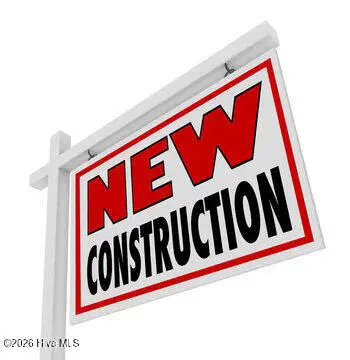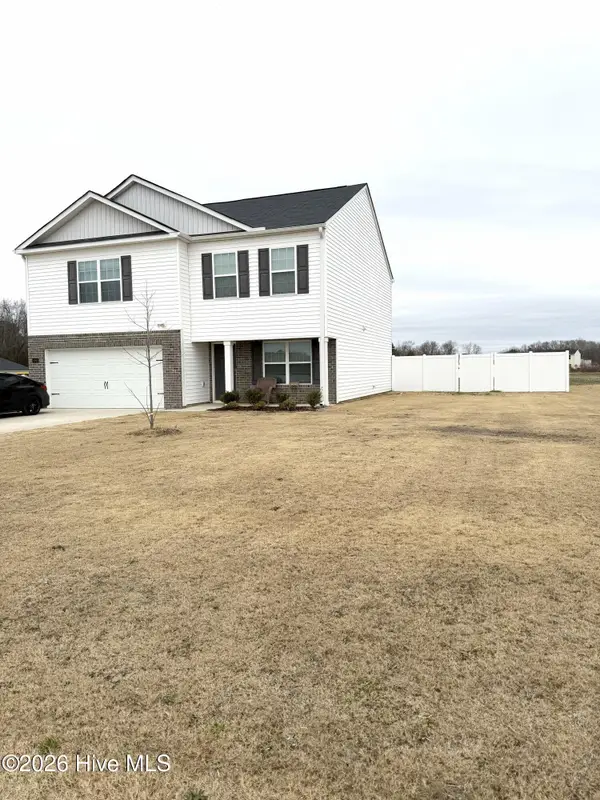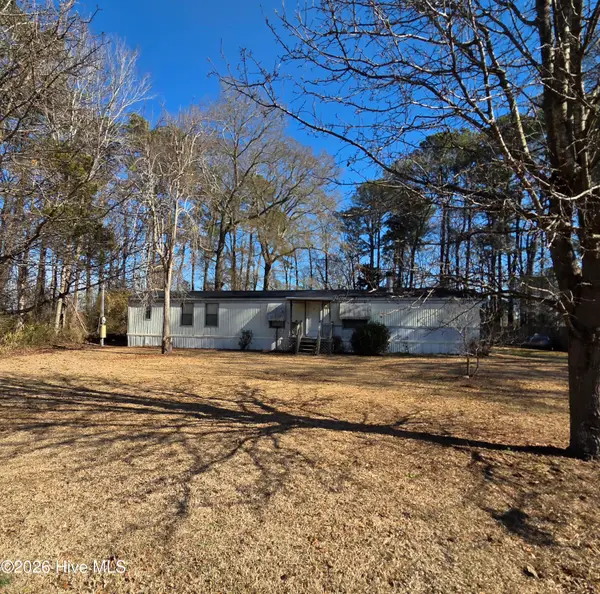7145 Stokestown St Johns Road, Ayden, NC 28513
Local realty services provided by:Better Homes and Gardens Real Estate Elliott Coastal Living
Listed by: misti clark hignite
Office: keller williams realty points east
MLS#:100513079
Source:NC_CCAR
Price summary
- Price:$695,000
- Price per sq. ft.:$188.81
About this home
This home is a country living dream! A custom-built Cherry Construction home on 1 acre with 3,681 sqft of space offers plenty of room to spread out. The two owner's suites, including one with a large ensuite and balcony overlooking the pool, add a luxurious touch.
The flex room off the owner's closet, two additional bedrooms with full baths, and large bonus room with built-ins make this home incredibly versatile. Plus, the upstairs laundry room, gourmet kitchen with stainless Frigidaire appliances, dining room, and breakfast nook ensure both comfort and convenience.
And let's not forget the three-car garage with a utility vehicle garage—perfect for extra storage or workspace.
But wait that's not all, this home truly has it all! With a large parking pad, paved driveway, and outside storage room, convenience is built right in. The floored attic, double pantry, and landing area with built-ins ensure plenty of storage space, while the eat-in bar, tile backsplash, and granite countertops make the kitchen both stylish and functional.
The white oak wood floors, tile flooring, and carpet in the bedrooms and bonus room add a mix of elegance and comfort throughout the home. And the screened back porch is perfect for relaxing outdoors.
But the real showstopper - The fenced-in inground saltwater pool with a slide and gazebo, plus a hot tub and wood playhouse set—a dream for entertaining or unwinding in style!
Contact an agent
Home facts
- Year built:2022
- Listing ID #:100513079
- Added:246 day(s) ago
- Updated:February 13, 2026 at 11:20 AM
Rooms and interior
- Bedrooms:4
- Total bathrooms:5
- Full bathrooms:4
- Half bathrooms:1
- Living area:3,681 sq. ft.
Heating and cooling
- Cooling:Central Air, Heat Pump
- Heating:Electric, Forced Air, Gas Pack, Heat Pump, Heating, Propane
Structure and exterior
- Roof:Architectural Shingle
- Year built:2022
- Building area:3,681 sq. ft.
- Lot area:1 Acres
Schools
- High school:Ayden-Grifton High School
- Middle school:Grifton School K-8
- Elementary school:Grifton School K-8
Utilities
- Water:Water Connected
Finances and disclosures
- Price:$695,000
- Price per sq. ft.:$188.81
New listings near 7145 Stokestown St Johns Road
- New
 $344,490Active4 beds 3 baths2,824 sq. ft.
$344,490Active4 beds 3 baths2,824 sq. ft.1015 Queensland Lane, Ayden, NC 28513
MLS# 100553692Listed by: D.R. HORTON, INC. - New
 $342,490Active4 beds 3 baths2,824 sq. ft.
$342,490Active4 beds 3 baths2,824 sq. ft.1222 Queensland Lane, Ayden, NC 28513
MLS# 100553693Listed by: D.R. HORTON, INC. - New
 $346,490Active4 beds 3 baths2,824 sq. ft.
$346,490Active4 beds 3 baths2,824 sq. ft.1002 Queensland Lane, Ayden, NC 28513
MLS# 100553674Listed by: D.R. HORTON, INC. - New
 $220,000Active3 beds 2 baths1,168 sq. ft.
$220,000Active3 beds 2 baths1,168 sq. ft.3670 Highland Drive, Ayden, NC 28513
MLS# 10145534Listed by: REAL BROKER, LLC - New
 $320,000Active5 beds 3 baths2,464 sq. ft.
$320,000Active5 beds 3 baths2,464 sq. ft.115 Gumberry Road, Ayden, NC 28513
MLS# 100553281Listed by: EPIQUE REALTY  $339,490Pending5 beds 3 baths2,511 sq. ft.
$339,490Pending5 beds 3 baths2,511 sq. ft.1003 Queensland Lane, Ayden, NC 28513
MLS# 100552941Listed by: D.R. HORTON, INC. $249,999Active3 beds 2 baths1,318 sq. ft.
$249,999Active3 beds 2 baths1,318 sq. ft.0 Carmon Circle, Ayden, NC 28513
MLS# 100551960Listed by: UNITED REAL ESTATE EAST CAROLINA $336,500Active4 beds 3 baths2,164 sq. ft.
$336,500Active4 beds 3 baths2,164 sq. ft.4080 Debbie Drive, Ayden, NC 28513
MLS# 100551192Listed by: GENERATIONAL HOME REALTY, LLC $76,500Active2 beds 2 baths952 sq. ft.
$76,500Active2 beds 2 baths952 sq. ft.3999 Dennis Mclawhorn Road, Ayden, NC 28513
MLS# 100551057Listed by: GENERATIONAL HOME REALTY, LLC $304,990Pending4 beds 2 baths1,764 sq. ft.
$304,990Pending4 beds 2 baths1,764 sq. ft.1228 Queensland Lane, Ayden, NC 28513
MLS# 100550142Listed by: D.R. HORTON, INC.

