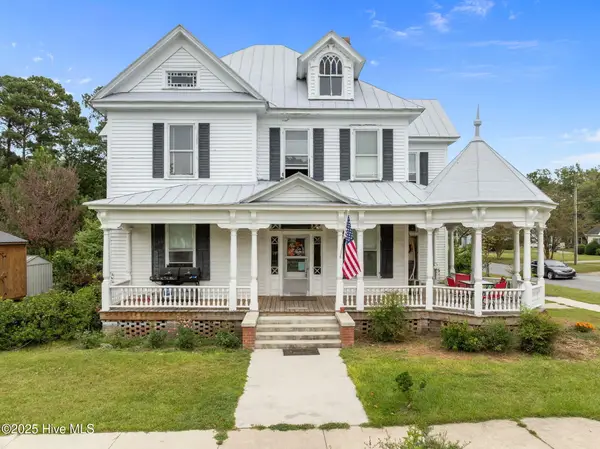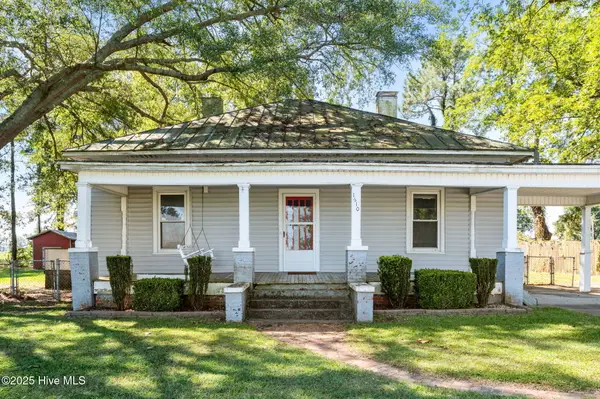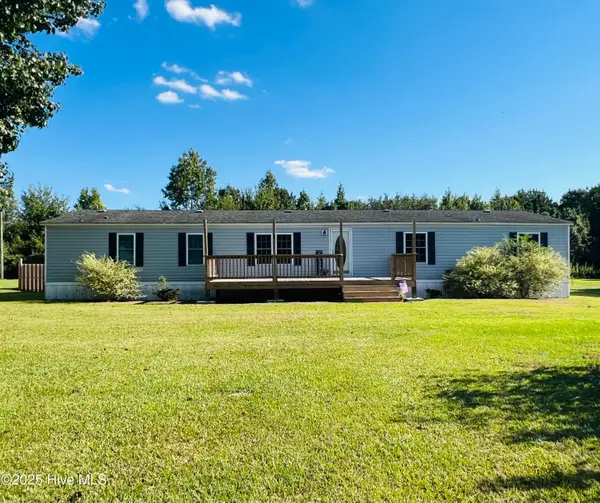767 Fairway Road, Ayden, NC 28513
Local realty services provided by:Better Homes and Gardens Real Estate Elliott Coastal Living
Listed by:kaylei duncan
Office:allen tate - enc pirate realty
MLS#:100494659
Source:NC_CCAR
Price summary
- Price:$364,900
- Price per sq. ft.:$134.6
About this home
Nestled in the beautiful Country Club Creek development, this stunning traditional-style home offers the perfect balance of timeless charm and modern sophistication. With 4 spacious bedrooms and 3 beautifully designed bathrooms, this home provides ample room for both relaxation and functionality. The flexible 4th bedroom is ideal as a bonus room, complete with a generous storage closet, while the dedicated home office or flex space on the main floor is perfect for remote work or creative projects.
Designed with convenience in mind, all bedrooms are located upstairs, each featuring large, well-appointed closets. The upstairs laundry room makes chores a breeze, and the luxurious primary suite feels like a private retreat, boasting dual vanities, a walk-in shower, and an expansive walk-in closet.
The heart of the home is the kitchen, featuring upgraded cabinetry with dovetail drawers and soft-close mechanisms, stunning quartz countertops, a beautifully tiled backsplash, and designer lighting and plumbing fixtures that add the perfect touch of elegance.
Step outside to a full front porch, perfect for relaxing or entertaining, and enjoy the practicality of an attached 2-car garage that adds both convenience and curb appeal. Whether you're entertaining or unwinding, this home blends traditional warmth with modern style, offering an exceptional living experience ready to welcome you home.
Contact an agent
Home facts
- Year built:2025
- Listing ID #:100494659
- Added:197 day(s) ago
- Updated:September 29, 2025 at 07:46 AM
Rooms and interior
- Bedrooms:4
- Total bathrooms:3
- Full bathrooms:3
- Living area:2,711 sq. ft.
Heating and cooling
- Cooling:Central Air
- Heating:Electric, Heat Pump, Heating
Structure and exterior
- Roof:Architectural Shingle
- Year built:2025
- Building area:2,711 sq. ft.
- Lot area:0.28 Acres
Schools
- High school:Ayden-Grifton High School
- Middle school:Ayden Middle School
- Elementary school:Ayden Elementary School
Utilities
- Water:Municipal Water Available
Finances and disclosures
- Price:$364,900
- Price per sq. ft.:$134.6
New listings near 767 Fairway Road
- New
 $419,900Active4 beds 3 baths2,473 sq. ft.
$419,900Active4 beds 3 baths2,473 sq. ft.4009 Regina Lane, Ayden, NC 28513
MLS# 100532690Listed by: KELLER WILLIAMS REALTY POINTS EAST - New
 $159,900Active4 beds 2 baths1,647 sq. ft.
$159,900Active4 beds 2 baths1,647 sq. ft.4325 Martin Luther King Jr Street, Ayden, NC 28513
MLS# 100532492Listed by: TYRE REALTY GROUP INC. - New
 $149,900Active3 beds 2 baths1,516 sq. ft.
$149,900Active3 beds 2 baths1,516 sq. ft.2489 Pocosin Road, Ayden, NC 28513
MLS# 100532468Listed by: TYRE REALTY GROUP INC. - New
 $339,900Active4 beds 3 baths2,219 sq. ft.
$339,900Active4 beds 3 baths2,219 sq. ft.1021 Seven Iron Drive, Ayden, NC 28513
MLS# 100532318Listed by: BERKSHIRE HATHAWAY HOMESERVICES PRIME PROPERTIES  $215,000Active4 beds 2 baths145 sq. ft.
$215,000Active4 beds 2 baths145 sq. ft.675 Second Street, Ayden, NC 28513
MLS# 100530825Listed by: ALLEN TATE - ENC PIRATE REALTY $98,000Active3 beds 2 baths992 sq. ft.
$98,000Active3 beds 2 baths992 sq. ft.4270 High Street, Ayden, NC 28513
MLS# 100530331Listed by: EXP REALTY $298,490Pending4 beds 2 baths1,764 sq. ft.
$298,490Pending4 beds 2 baths1,764 sq. ft.1010 Queensland Lane, Ayden, NC 28513
MLS# 100529862Listed by: D.R. HORTON, INC. $200,000Active4 beds 2 baths2,300 sq. ft.
$200,000Active4 beds 2 baths2,300 sq. ft.1610 Nc-102 E, Ayden, NC 28513
MLS# 100529313Listed by: KELLER WILLIAMS REALTY POINTS EAST $225,000Active4 beds 2 baths1,944 sq. ft.
$225,000Active4 beds 2 baths1,944 sq. ft.629 Old Snow Hill Road, Ayden, NC 28513
MLS# 100528865Listed by: ALDRIDGE & SOUTHERLAND $209,900Pending3 beds 2 baths1,721 sq. ft.
$209,900Pending3 beds 2 baths1,721 sq. ft.4214 Park Avenue, Ayden, NC 28513
MLS# 100528772Listed by: CENTURY 21 THE REALTY GROUP
