824 Fairway Road, Ayden, NC 28513
Local realty services provided by:Better Homes and Gardens Real Estate Elliott Coastal Living
Listed by: kaylei duncan
Office: allen tate - enc pirate realty
MLS#:100517250
Source:NC_CCAR
Price summary
- Price:$339,900
- Price per sq. ft.:$187.79
About this home
An excellent construction team from architect to interiors ensured that this home flows with added features for luxurious and practical living. 4 en-suite bedrooms, plenty of light, sparkling pool and stunning forest views. The streamlined kitchen boasts high-end appliances and a built-in coffee machine and breakfast bar. Home automation and audio, with underfloor heating throughout.
An inter-leading garage with additional space for golf cart. The main entrance has an attractive feature wall and water feature. The asking price is VAT inclusive = no transfer duty on purchase. The 'Field of Dreams" is situated close by with tennis courts and golf driving range. Horse riding is also available to explore the estate, together with organised hike and canoe trips on the Noetzie River. Stunning rural living with ultimate security, and yet within easy access of Pezula Golf Club, Hotel and world-class Spa, gym and pool.
Contact an agent
Home facts
- Year built:2025
- Listing ID #:100517250
- Added:172 day(s) ago
- Updated:December 23, 2025 at 01:10 AM
Rooms and interior
- Bedrooms:3
- Total bathrooms:2
- Full bathrooms:2
- Living area:1,810 sq. ft.
Heating and cooling
- Cooling:Central Air
- Heating:Electric, Heat Pump, Heating
Structure and exterior
- Roof:Architectural Shingle
- Year built:2025
- Building area:1,810 sq. ft.
- Lot area:0.28 Acres
Schools
- High school:Ayden-Grifton High School
- Middle school:Ayden Middle School
- Elementary school:Ayden Elementary School
Utilities
- Water:Water Connected
- Sewer:Sewer Connected
Finances and disclosures
- Price:$339,900
- Price per sq. ft.:$187.79
New listings near 824 Fairway Road
- New
 $344,900Active3 beds 2 baths1,810 sq. ft.
$344,900Active3 beds 2 baths1,810 sq. ft.851 Fairway Road, Ayden, NC 28513
MLS# 100546399Listed by: ALLEN TATE - ENC PIRATE REALTY - New
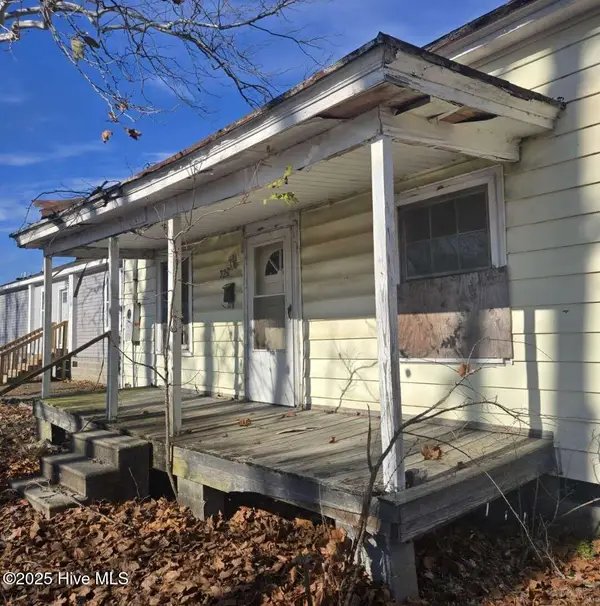 $18,500Active3 beds 1 baths857 sq. ft.
$18,500Active3 beds 1 baths857 sq. ft.329 Jackson Street, Ayden, NC 28513
MLS# 100546070Listed by: CHOSEN REALTY OF NC - New
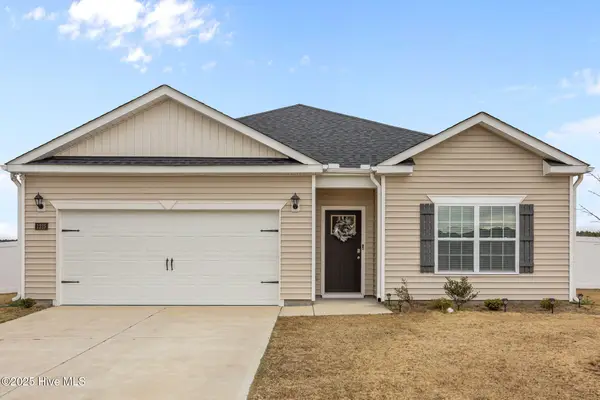 $299,900Active4 beds 2 baths1,764 sq. ft.
$299,900Active4 beds 2 baths1,764 sq. ft.1215 Queensland Lane, Ayden, NC 28513
MLS# 100545343Listed by: KELLER WILLIAMS REALTY POINTS EAST - New
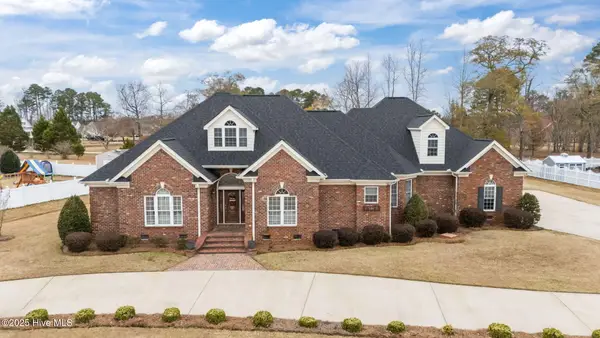 $485,000Active3 beds 3 baths3,086 sq. ft.
$485,000Active3 beds 3 baths3,086 sq. ft.1427 Canter Way, Ayden, NC 28513
MLS# 100545297Listed by: KELLER WILLIAMS REALTY POINTS EAST 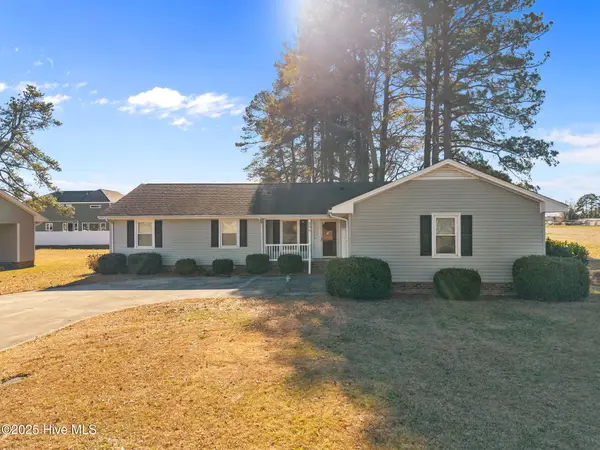 $215,000Pending3 beds 2 baths1,391 sq. ft.
$215,000Pending3 beds 2 baths1,391 sq. ft.506 Wellington Road, Ayden, NC 28513
MLS# 100545196Listed by: KELLER WILLIAMS REALTY POINTS EAST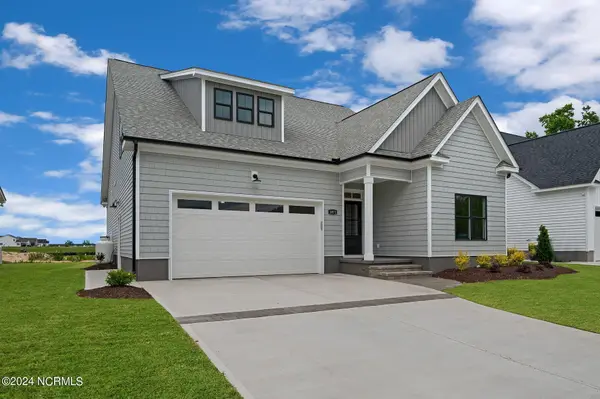 $357,000Active3 beds 2 baths2,174 sq. ft.
$357,000Active3 beds 2 baths2,174 sq. ft.1071 Montevallo Lane, Ayden, NC 28513
MLS# 100545016Listed by: LEGACY PREMIER REAL ESTATE, LLC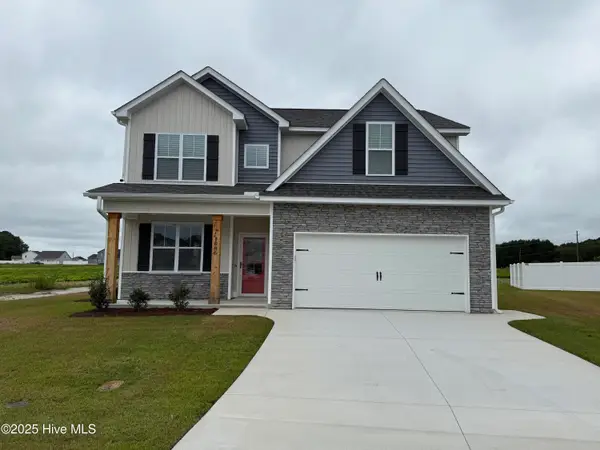 $369,900Active4 beds 4 baths2,602 sq. ft.
$369,900Active4 beds 4 baths2,602 sq. ft.1035 Seven Iron Drive, Ayden, NC 28513
MLS# 100544959Listed by: BERKSHIRE HATHAWAY HOMESERVICES PRIME PROPERTIES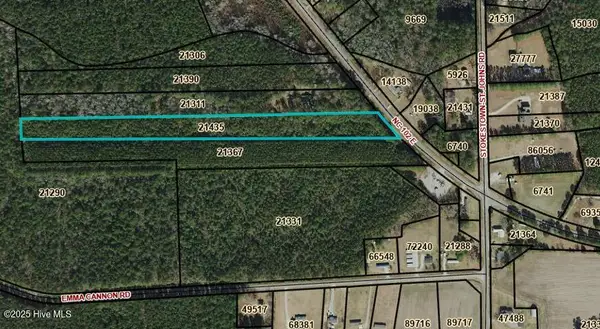 $79,500Active7.19 Acres
$79,500Active7.19 Acres0 Nc 102 E E, Ayden, NC 28513
MLS# 100544985Listed by: LEGACY PREMIER REAL ESTATE, LLC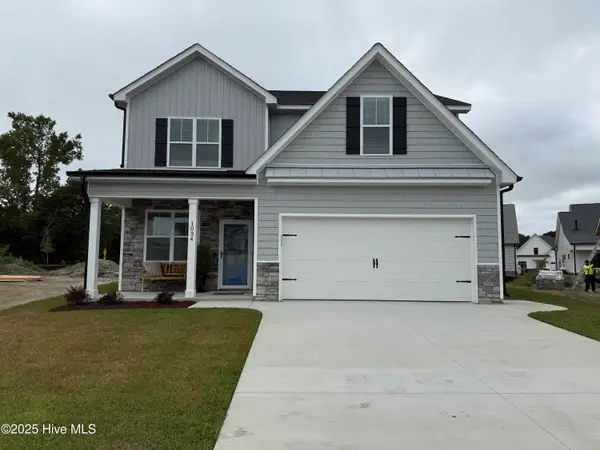 $374,900Active4 beds 4 baths2,528 sq. ft.
$374,900Active4 beds 4 baths2,528 sq. ft.1034 Seven Iron Drive, Ayden, NC 28513
MLS# 100544953Listed by: BERKSHIRE HATHAWAY HOMESERVICES PRIME PROPERTIES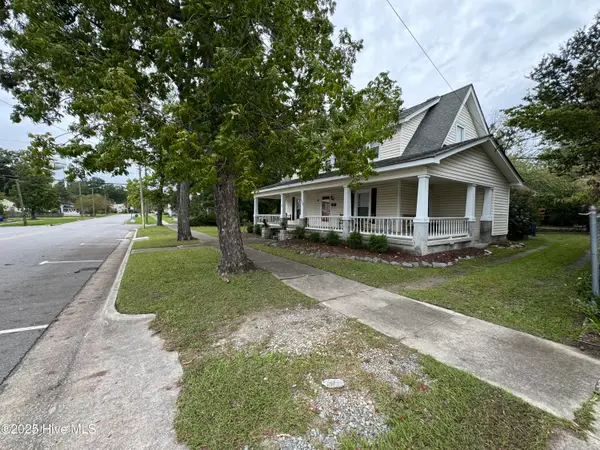 $325,000Active4 beds 3 baths
$325,000Active4 beds 3 baths439 Second Street, Ayden, NC 28513
MLS# 100544725Listed by: KELLER WILLIAMS REALTY POINTS EAST
