827 Fairway Road, Ayden, NC 28513
Local realty services provided by:Better Homes and Gardens Real Estate Elliott Coastal Living
Listed by: michael gemmill
Office: aldridge & southerland
MLS#:100506168
Source:NC_CCAR
Price summary
- Price:$339,900
- Price per sq. ft.:$131.18
About this home
Incredibly Spacious New Construction home in Ayden! Be sure to check out this quality built home featuring 4 Bedrooms, 3 Full Baths, and a Huge Bonus Room! This home has a Formal Dining Room; the Kitchen has a center Island creating an abundant amount of extra counter space to prepare your meals, and you also have a Breakfast Nook area! The Living Room is of ample size, featuring a beautiful wall mounted electric fireplace. Your Primary Bedroom is downstairs and has a nice sized walk-in closet. Rounding out downstairs are two secondary Bedrooms, a Hall/Guest Bathroom, the Laundry Room, and a Pantry Closet. Upstairs is your very large Bonus Room, perfect for so many uses, whether it be a Rec Room, Man Cave, Play Area, or another TV Room. Upstairs is your 4th Bedroom with a Walk-In Closet and another Full Bathroom. There is plenty of storage and closet space in this wonderful home. You will find Country Club Creek a wonderful growing sub-division that is just a short drive to local amenities and right down the road from Ayden Golf & Country Club. Be sure to check out another Great Home built by Southern Development Group.
Contact an agent
Home facts
- Year built:2024
- Listing ID #:100506168
- Added:177 day(s) ago
- Updated:November 14, 2025 at 08:56 AM
Rooms and interior
- Bedrooms:4
- Total bathrooms:3
- Full bathrooms:3
- Living area:2,591 sq. ft.
Heating and cooling
- Cooling:Central Air
- Heating:Electric, Heat Pump, Heating
Structure and exterior
- Roof:Architectural Shingle
- Year built:2024
- Building area:2,591 sq. ft.
- Lot area:0.27 Acres
Schools
- High school:Ayden-Grifton High School
- Middle school:Ayden Middle School
- Elementary school:Ayden Elementary School
Utilities
- Water:Community Water Available
Finances and disclosures
- Price:$339,900
- Price per sq. ft.:$131.18
New listings near 827 Fairway Road
- New
 $25,000Active0.59 Acres
$25,000Active0.59 Acres5715 Edith Road, Ayden, NC 28513
MLS# 100540702Listed by: TYRE REALTY GROUP INC. - Open Sat, 11am to 1pm
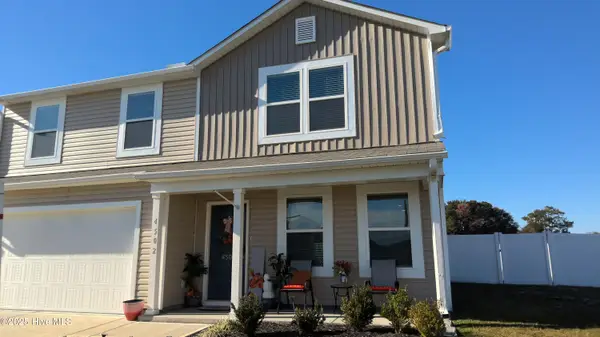 $278,900Active4 beds 3 baths1,824 sq. ft.
$278,900Active4 beds 3 baths1,824 sq. ft.4502 Bushel Court, Ayden, NC 28513
MLS# 100539182Listed by: EXP REALTY 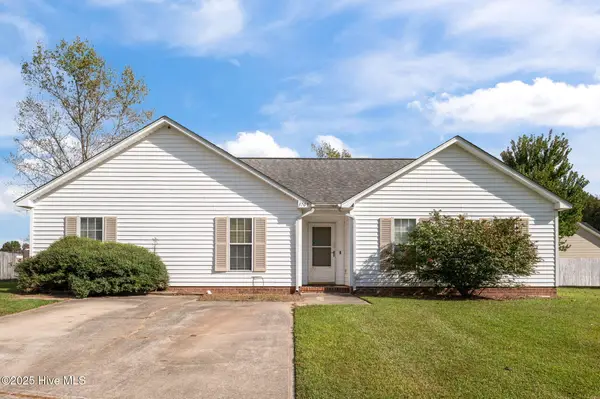 $231,000Active3 beds 2 baths1,431 sq. ft.
$231,000Active3 beds 2 baths1,431 sq. ft.3709 Scenic Court, Ayden, NC 28513
MLS# 100539098Listed by: NAVIGATE REALTY - JACKSONVILLE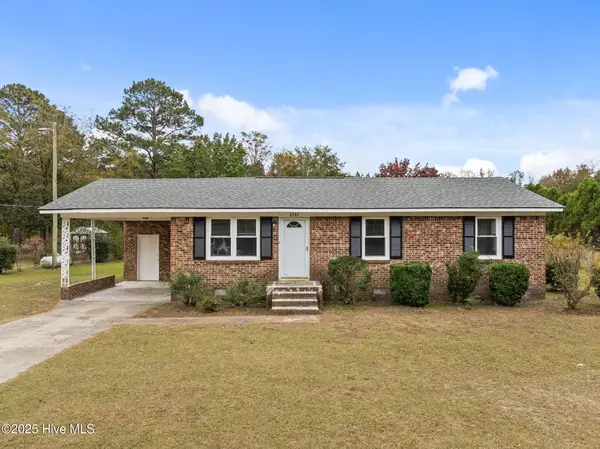 $209,900Active3 beds 1 baths1,056 sq. ft.
$209,900Active3 beds 1 baths1,056 sq. ft.2581 Pocosin Road, Ayden, NC 28513
MLS# 100538742Listed by: ALLEN TATE - ENC PIRATE REALTY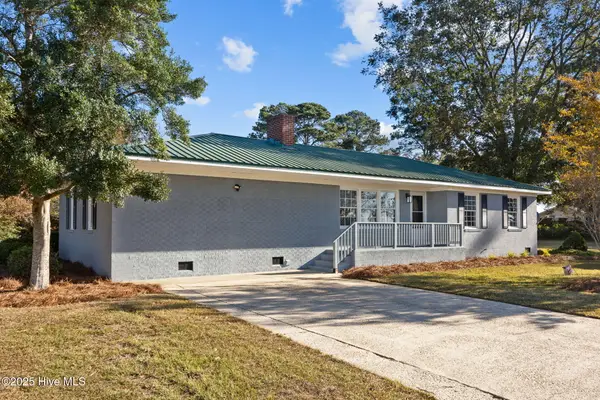 $249,500Pending3 beds 2 baths1,630 sq. ft.
$249,500Pending3 beds 2 baths1,630 sq. ft.10827 County Home Road, Ayden, NC 28513
MLS# 100537787Listed by: TYRE REALTY GROUP INC.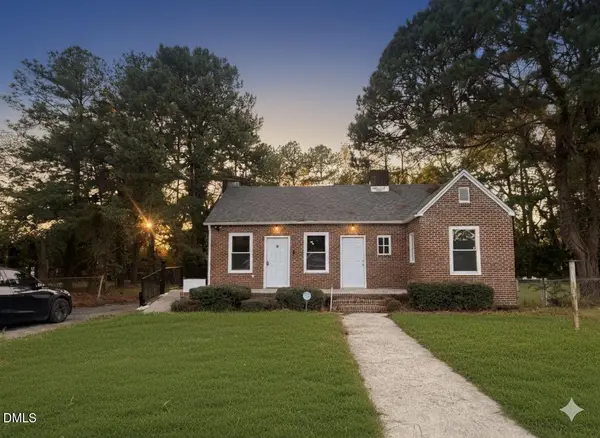 $265,000Active3 beds 3 baths2,098 sq. ft.
$265,000Active3 beds 3 baths2,098 sq. ft.4408 Lee Street, Ayden, NC 28513
MLS# 10129370Listed by: CITY & VILLAGE REALTY LLC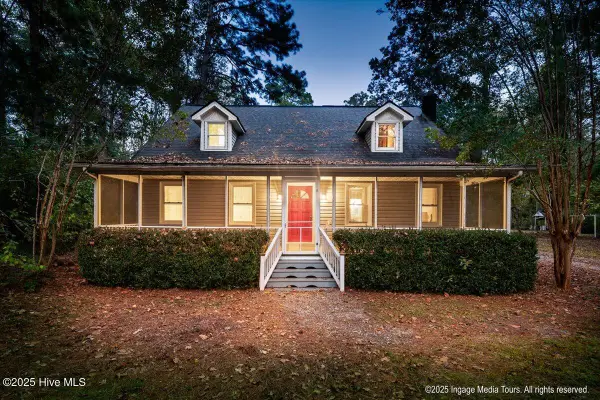 $265,000Pending3 beds 3 baths2,117 sq. ft.
$265,000Pending3 beds 3 baths2,117 sq. ft.6681 Beaver Dam Road, Ayden, NC 28513
MLS# 100537502Listed by: EXP REALTY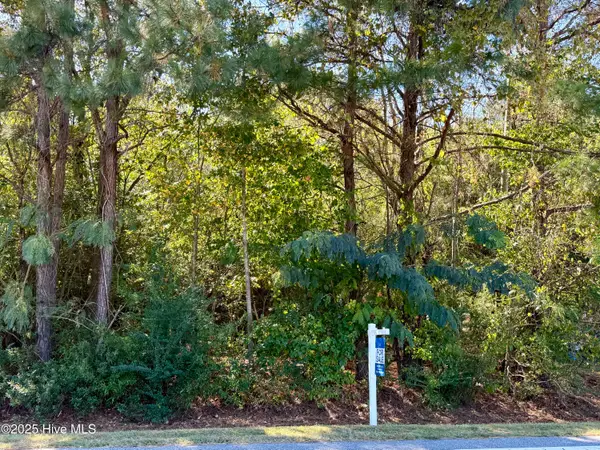 $95,000Active3.08 Acres
$95,000Active3.08 Acres0 Nc 102 E, Ayden, NC 28513
MLS# 100537262Listed by: LMR REALTY, LLC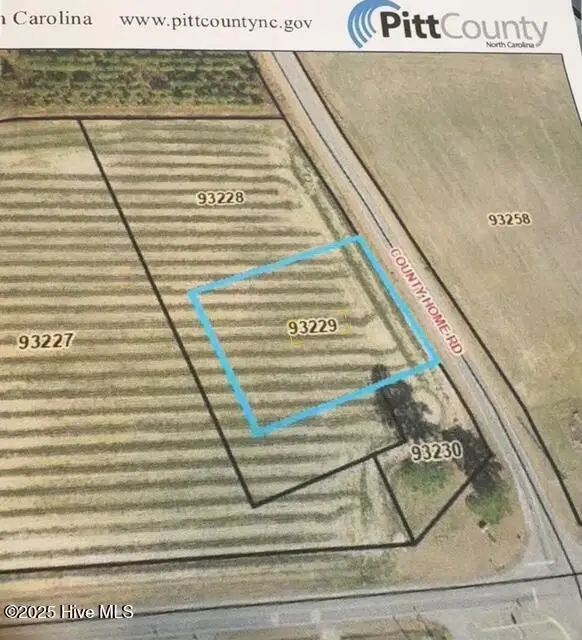 $75,000Active0.85 Acres
$75,000Active0.85 AcresVidalia 3 County Home Road, Ayden, NC 28513
MLS# 100537207Listed by: VIC COREY REAL ESTATE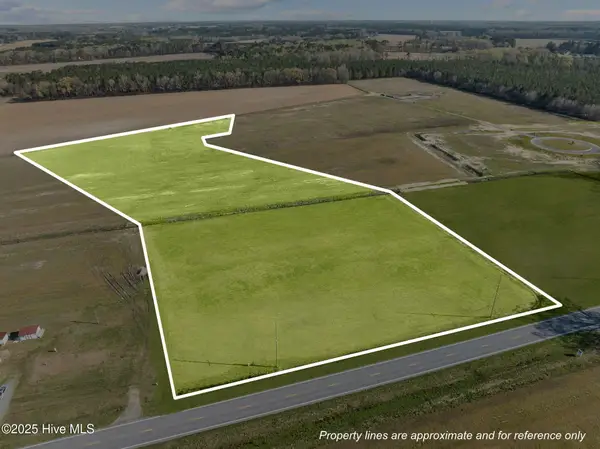 $225,000Active10.2 Acres
$225,000Active10.2 Acres0 Nc 102 E, Ayden, NC 28513
MLS# 100537037Listed by: VIC COREY REAL ESTATE
