857 Fairway Road, Ayden, NC 28513
Local realty services provided by:Better Homes and Gardens Real Estate Elliott Coastal Living
Listed by: kaylei duncan
Office: allen tate - enc pirate realty
MLS#:100542583
Source:NC_CCAR
Price summary
- Price:$344,900
- Price per sq. ft.:$160.27
About this home
Welcome to the Wesley Plan by ACREW Homes, a new layout in Ayden's Country Club Creek. This 3-bedroom home has an open kitchen, dining area, and great room that flow together easily, so the main level feels comfortable.
The primary bedroom is on the main floor. You get a walk-in closet, double sinks, and plenty of space. There's also a main-level office and a drop zone off the garage, both super practical whether you've got kids, work from home, or just want things to stay organized.
Upstairs you'll find two bedrooms and a bonus/loft, giving you extra space for a second hangout area, guests, or whatever fits your routine.
The Wesley offers a smart layout, modern finishes, and a great spot in a growing neighborhood. You're just minutes from Ayden Golf & Country Club, close to restaurants and grocery stores, and an easy drive into Greenville.
Contact an agent
Home facts
- Year built:2025
- Listing ID #:100542583
- Added:95 day(s) ago
- Updated:February 26, 2026 at 11:22 AM
Rooms and interior
- Bedrooms:3
- Total bathrooms:3
- Full bathrooms:2
- Half bathrooms:1
- Living area:2,152 sq. ft.
Heating and cooling
- Cooling:Central Air
- Heating:Electric, Heat Pump, Heating
Structure and exterior
- Roof:Architectural Shingle
- Year built:2025
- Building area:2,152 sq. ft.
- Lot area:0.38 Acres
Schools
- High school:Ayden-Grifton High School
- Middle school:Ayden Middle School
- Elementary school:Ayden Elementary School
Utilities
- Water:Water Connected
- Sewer:Sewer Connected
Finances and disclosures
- Price:$344,900
- Price per sq. ft.:$160.27
New listings near 857 Fairway Road
- New
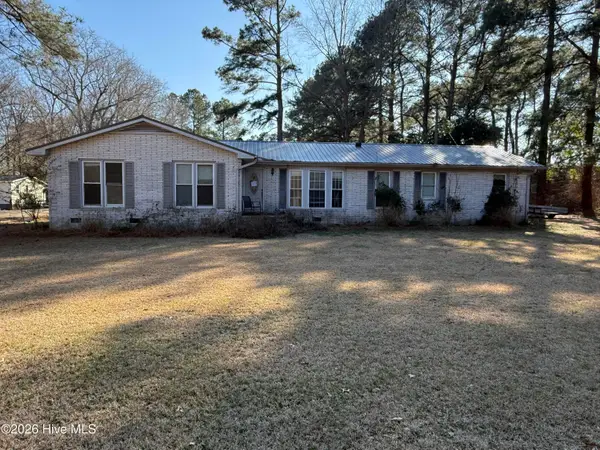 $195,000Active3 beds 2 baths2,240 sq. ft.
$195,000Active3 beds 2 baths2,240 sq. ft.4938 Emma Cannon Road, Ayden, NC 28513
MLS# 100556066Listed by: SELLINGNORTHCAROLINA.COM - New
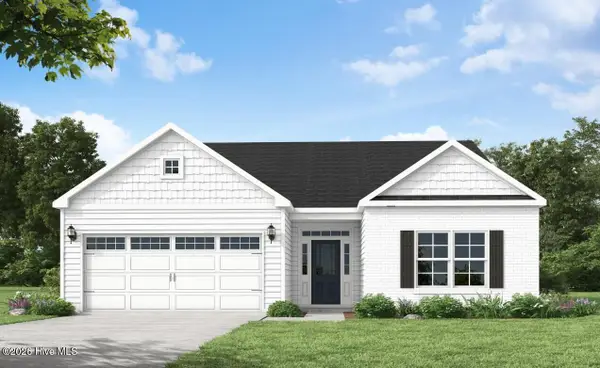 $369,403Active3 beds 2 baths1,863 sq. ft.
$369,403Active3 beds 2 baths1,863 sq. ft.974 Rialto Lane, Ayden, NC 28513
MLS# 100555873Listed by: TYRE REALTY GROUP INC. - New
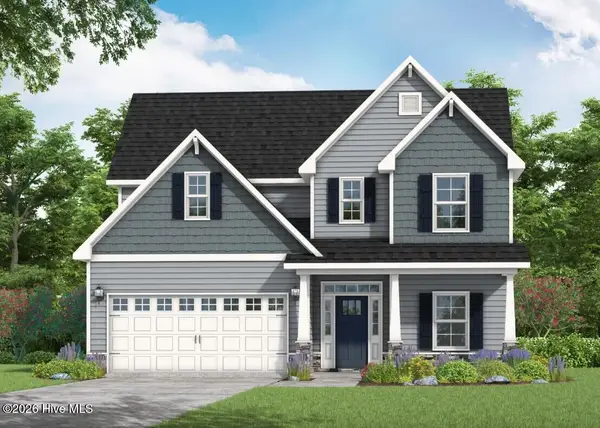 $389,482Active3 beds 3 baths2,058 sq. ft.
$389,482Active3 beds 3 baths2,058 sq. ft.986 Rialto Lane, Ayden, NC 28513
MLS# 100555878Listed by: TYRE REALTY GROUP INC. - New
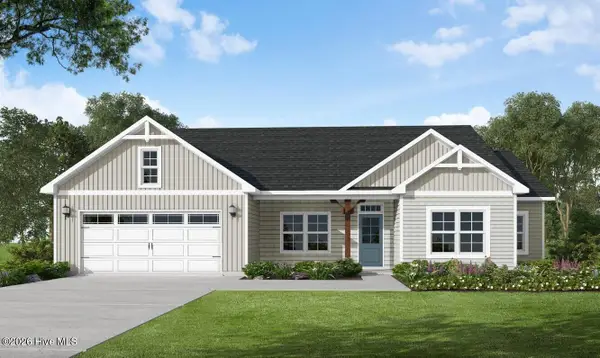 $399,925Active4 beds 3 baths2,152 sq. ft.
$399,925Active4 beds 3 baths2,152 sq. ft.980 Rialto Lane, Ayden, NC 28513
MLS# 100555865Listed by: TYRE REALTY GROUP INC. - New
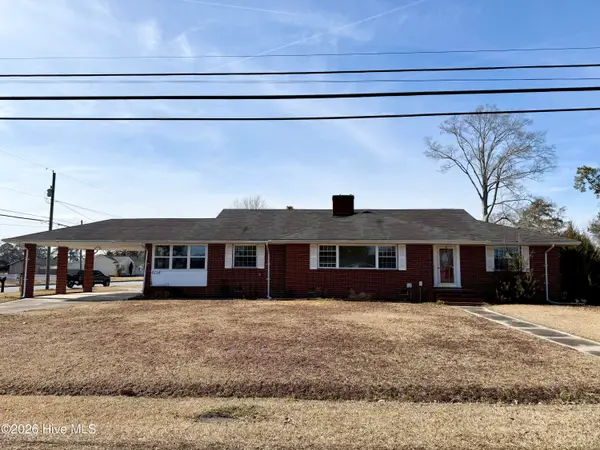 $375,000Active3 beds 2 baths2,253 sq. ft.
$375,000Active3 beds 2 baths2,253 sq. ft.4254 Washington Street, Ayden, NC 28513
MLS# 100555562Listed by: HARRIS REAL ESTATE GROUP, INC - New
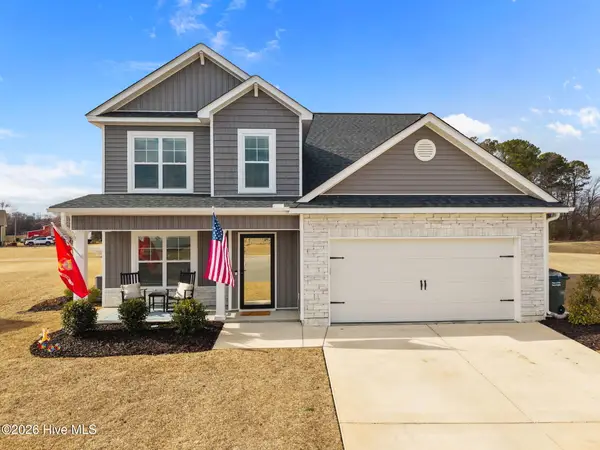 $374,900Active4 beds 3 baths2,233 sq. ft.
$374,900Active4 beds 3 baths2,233 sq. ft.1107 Willowbrook Rn, Ayden, NC 28513
MLS# 100555400Listed by: KELLER WILLIAMS REALTY POINTS EAST 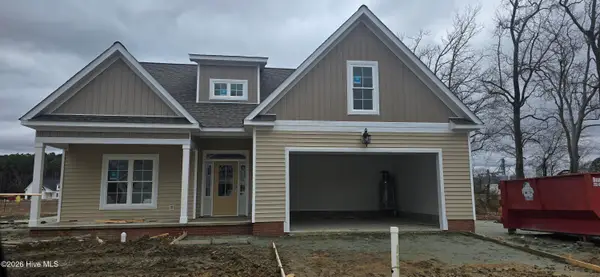 $462,500Pending4 beds 3 baths2,600 sq. ft.
$462,500Pending4 beds 3 baths2,600 sq. ft.4008 Regina Lane, Ayden, NC 28513
MLS# 100554913Listed by: BERKSHIRE HATHAWAY HOMESERVICES PRIME PROPERTIES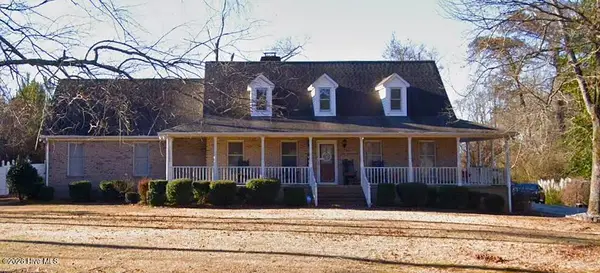 $550,000Active4 beds 4 baths3,228 sq. ft.
$550,000Active4 beds 4 baths3,228 sq. ft.2209 Pocosin Road, Ayden, NC 28513
MLS# 100554722Listed by: KELLER WILLIAMS REALTY POINTS EAST $344,490Active4 beds 3 baths2,824 sq. ft.
$344,490Active4 beds 3 baths2,824 sq. ft.1015 Queensland Lane, Ayden, NC 28513
MLS# 100553692Listed by: D.R. HORTON, INC. $342,490Active4 beds 3 baths2,824 sq. ft.
$342,490Active4 beds 3 baths2,824 sq. ft.1222 Queensland Lane, Ayden, NC 28513
MLS# 100553693Listed by: D.R. HORTON, INC.

