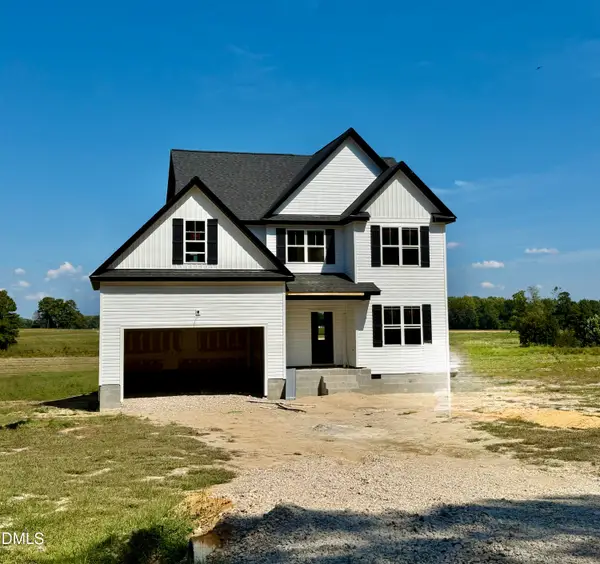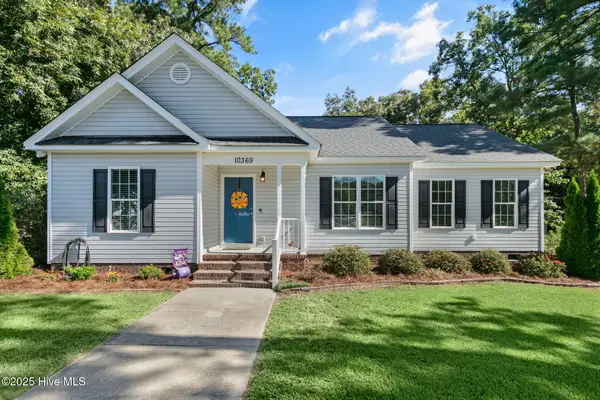10867 Beard Way, Bailey, NC 27807
Local realty services provided by:Better Homes and Gardens Real Estate Lifestyle Property Partners
Listed by:d.r. horton rocky mount team
Office:d.r. horton, inc.
MLS#:100508600
Source:NC_CCAR
Price summary
- Price:$320,990
- Price per sq. ft.:$169.66
About this home
Come tour 10867 Beard Way! One of our new homes at Beaver Dam Crossing, located in Bailey, NC.
The Booth is one of our ranch plans featured at Beaver Dam Crossing in Bailey, North Carolina, offering 4 modern elevations.
The home features 3 bedrooms, 2 bathrooms, 1,901 sq. ft. of living space, and a 2-car garage. Upon entering the home, you'll be greeted by an inviting foyer connecting to a home office, then lead into the center of the home. This open-concept space features a large living room, dining area, and functional kitchen. The kitchen is equipped with a walk-in pantry, stainless steel appliances, and center island with a breakfast bar. The Booth features a spacious primary bedroom, complete with walk-in closet and primary bathroom with dual vanities. The additional two bedrooms share a third full bathroom. There is a covered patio, perfect for family entertainment, or a reading area.
With its luxurious design the Booth is the perfect place to call home. Do not miss this opportunity to make the Booth yours at Beaver Dam Crossing.
Our homes are built with quality materials and workmanship throughout, and superior attention to detail - Plus a one-year builder's warranty! Your new home also includes our Smart Home technology package!
Make the Booth your new home at Beaver Dam Crossing today! *Photos are representational, and colors and materials may vary.*
Contact an agent
Home facts
- Year built:2025
- Listing ID #:100508600
- Added:131 day(s) ago
- Updated:September 29, 2025 at 07:46 AM
Rooms and interior
- Bedrooms:4
- Total bathrooms:2
- Full bathrooms:2
- Living area:1,892 sq. ft.
Heating and cooling
- Cooling:Central Air
- Heating:Electric, Heat Pump, Heating
Structure and exterior
- Roof:Shingle
- Year built:2025
- Building area:1,892 sq. ft.
- Lot area:0.65 Acres
Schools
- High school:Southern Nash
- Middle school:Southern Nash
- Elementary school:Bailey
Utilities
- Water:Municipal Water Available
Finances and disclosures
- Price:$320,990
- Price per sq. ft.:$169.66
New listings near 10867 Beard Way
- New
 $435,000Active3 beds 2 baths1,953 sq. ft.
$435,000Active3 beds 2 baths1,953 sq. ft.5600 Martys Court, Bailey, NC 27807
MLS# 10124315Listed by: COLDWELL BANKER HPW - New
 $244,900Active3 beds 2 baths1,715 sq. ft.
$244,900Active3 beds 2 baths1,715 sq. ft.5049 W Hornes Church Road, Bailey, NC 27807
MLS# 10124145Listed by: GROW LOCAL REALTY, LLC - New
 $393,975Active4 beds 3 baths2,473 sq. ft.
$393,975Active4 beds 3 baths2,473 sq. ft.5781 Roseheath Road, Bailey, NC 27807
MLS# 10124017Listed by: LONG & FOSTER REAL ESTATE INC/TRIANGLE EAST - New
 $305,000Active4 beds 3 baths1,934 sq. ft.
$305,000Active4 beds 3 baths1,934 sq. ft.9426 Juniper Road, Bailey, NC 27807
MLS# 10123711Listed by: COLDWELL BANKER HPW - New
 $456,450Active4 beds 3 baths3,040 sq. ft.
$456,450Active4 beds 3 baths3,040 sq. ft.4340 Coolwater Drive #Lot 26, Bailey, NC 27807
MLS# 100531789Listed by: ADAMS HOMES REALTY NC, INC. - New
 $253,085Active3 beds 2 baths1,296 sq. ft.
$253,085Active3 beds 2 baths1,296 sq. ft.4037 Moth Trail, Bailey, NC 27807
MLS# 10123120Listed by: ESTEEM PROPERTIES  $479,900Pending3 beds 4 baths2,955 sq. ft.
$479,900Pending3 beds 4 baths2,955 sq. ft.5204 Sandbridge Road, Bailey, NC 27807
MLS# 10122939Listed by: EXP REALTY, LLC - C $408,900Active3 beds 3 baths2,149 sq. ft.
$408,900Active3 beds 3 baths2,149 sq. ft.6862 Fire Tower Road, Bailey, NC 27807
MLS# 10121841Listed by: SUNFLOWER REALTY, LLC $700,000Active3 beds 4 baths3,887 sq. ft.
$700,000Active3 beds 4 baths3,887 sq. ft.9177 Fox Run Road, Bailey, NC 27807
MLS# 10119278Listed by: COLDWELL BANKER HPW $259,900Pending3 beds 2 baths1,453 sq. ft.
$259,900Pending3 beds 2 baths1,453 sq. ft.10369 Chestnut Ridge Road, Bailey, NC 27807
MLS# 100528498Listed by: CHESSON AGENCY, EXP REALTY
