5471 Finch Road, Bailey, NC 27807
Local realty services provided by:Better Homes and Gardens Real Estate Elliott Coastal Living
5471 Finch Road,Bailey, NC 27807
$399,500
- 3 Beds
- 2 Baths
- 1,953 sq. ft.
- Single family
- Pending
Listed by: jeff stone, julie blonk
Office: stone auction & realty
MLS#:100534356
Source:NC_CCAR
Price summary
- Price:$399,500
- Price per sq. ft.:$204.56
About this home
Welcome home to this beautiful 3-bed, 2-bath new construction with 1,953 sf of living space on a large 1.60 acre lot in rural Nash county. With a spacious layout, 'The Rachel' floor plan has everything you need. Luxury vinyl plank flooring throughout the main level for easy maintenance. The living area features a stunning ship lap gas log fireplace to enjoy with your family on cold evenings. The kitchen features custom white cabinets with shaker slow close doors & drawers, granite countertops, large kitchen island and stainless steel appliances. Your primary bedroom has trey ceiling and a primary bath with walk-in ceramic tile shower, double-vanity with quartz countertops, and large his & hers walk-in closets with wood shelving. Two additional bedrooms on the main floor with a hall bath that features a fiberglass tub/shower combo with quartz single-vanity. Second floor carpeted Bonus room perfect for a home gym, office space, or play room. Covered rear porch with ceiling fan and plenty of backyard space to make your own. Minutes away from local town conveniences and an easy commute to Raleigh, Rocky Mount or Wilson. Estimated completion Nov 2025. Seller is offering $10,000 towards buyer's closing costs with acceptable offer. Schedule your showing today!
Contact an agent
Home facts
- Year built:2025
- Listing ID #:100534356
- Added:53 day(s) ago
- Updated:November 26, 2025 at 09:01 AM
Rooms and interior
- Bedrooms:3
- Total bathrooms:2
- Full bathrooms:2
- Living area:1,953 sq. ft.
Heating and cooling
- Cooling:Central Air
- Heating:Electric, Heat Pump, Heating
Structure and exterior
- Roof:Architectural Shingle
- Year built:2025
- Building area:1,953 sq. ft.
- Lot area:1.6 Acres
Schools
- High school:Southern Nash
- Middle school:Southern Nash
- Elementary school:Bailey
Utilities
- Water:Well
Finances and disclosures
- Price:$399,500
- Price per sq. ft.:$204.56
New listings near 5471 Finch Road
- New
 $346,990Active5 beds 3 baths2,511 sq. ft.
$346,990Active5 beds 3 baths2,511 sq. ft.10755 Beard Way, Bailey, NC 27807
MLS# 100542974Listed by: D.R. HORTON, INC. - New
 $429,000Active3 beds 3 baths2,053 sq. ft.
$429,000Active3 beds 3 baths2,053 sq. ft.5495 Finch Road, Bailey, NC 27807
MLS# 10133865Listed by: STONE AUCTION & REALTY - Open Sat, 1 to 4pmNew
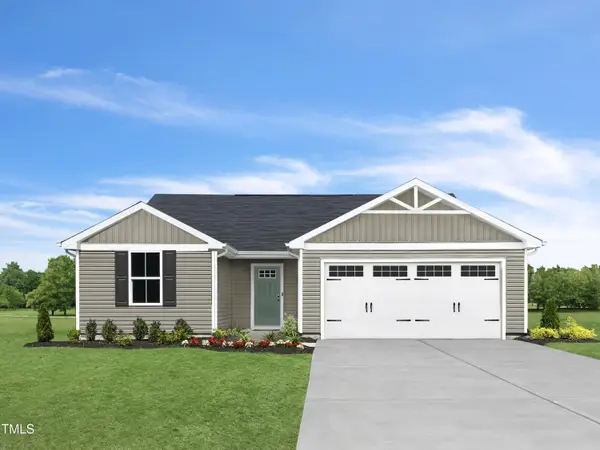 $249,990Active3 beds 2 baths1,296 sq. ft.
$249,990Active3 beds 2 baths1,296 sq. ft.4070 Moth Trail, Bailey, NC 27807
MLS# 10133780Listed by: ESTEEM PROPERTIES  $325,000Pending3 beds 2 baths1,587 sq. ft.
$325,000Pending3 beds 2 baths1,587 sq. ft.4045 Needham Road, Bailey, NC 27807
MLS# 100541319Listed by: COMPASS NORTH CAROLINA, LLC THE COLEY GROUP INC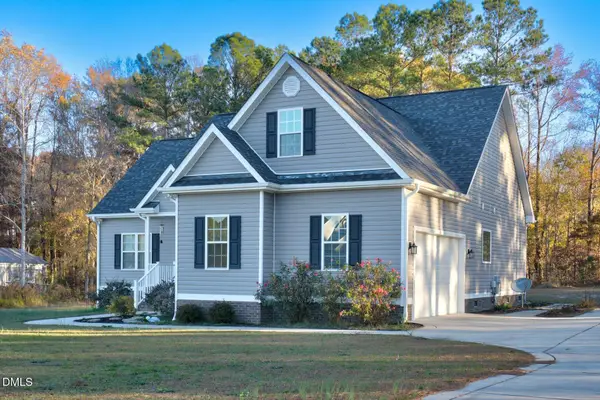 $398,500Active3 beds 2 baths1,787 sq. ft.
$398,500Active3 beds 2 baths1,787 sq. ft.8763 Surrey Top Road, Bailey, NC 27807
MLS# 10132867Listed by: EXP REALTY, LLC - C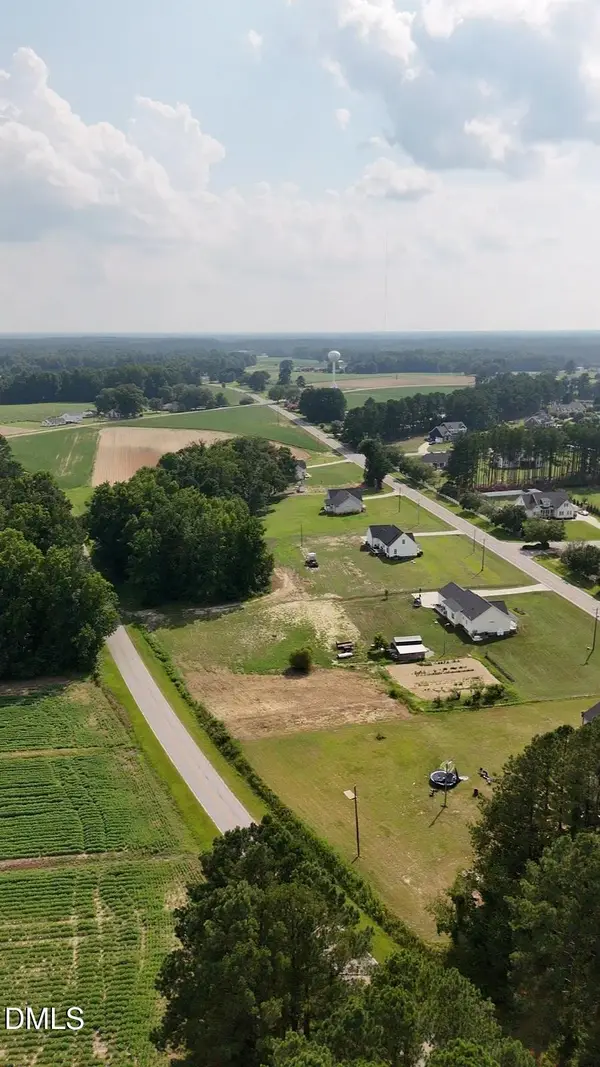 $112,000Active2.03 Acres
$112,000Active2.03 AcresLot 7 Squirrel Den Road, Bailey, NC 27807
MLS# 10132534Listed by: KEYSTAR REALTY & MANAGEMENT LL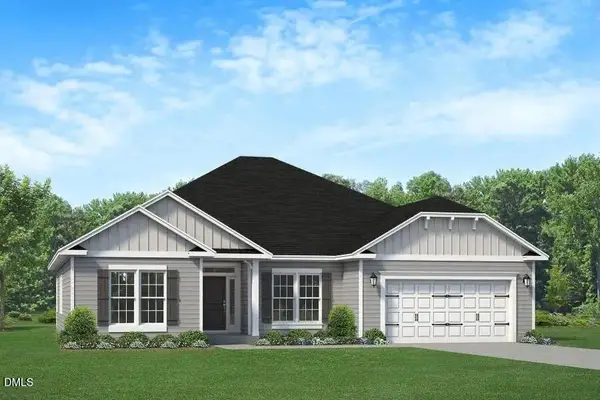 $376,000Active4 beds 3 baths2,421 sq. ft.
$376,000Active4 beds 3 baths2,421 sq. ft.9426 Byron Court #Lot 210, Bailey, NC 27807
MLS# 10132478Listed by: ADAMS HOMES REALTY- NC INC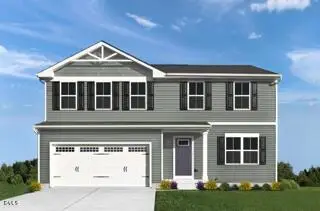 $271,850Pending3 beds 2 baths1,533 sq. ft.
$271,850Pending3 beds 2 baths1,533 sq. ft.8561 Butterfly Drive, Bailey, NC 27807
MLS# 10131940Listed by: ESTEEM PROPERTIES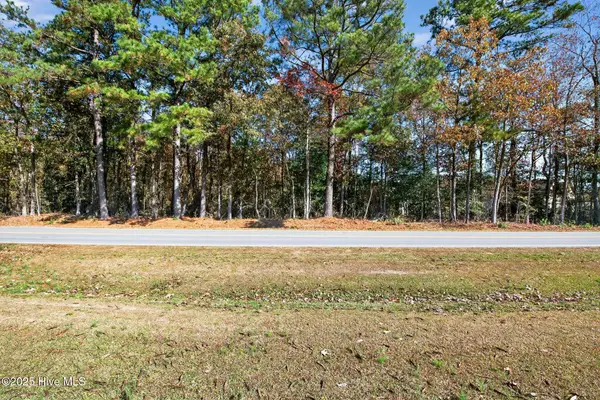 $30,000Pending0.69 Acres
$30,000Pending0.69 Acres0 Strickland Road, Bailey, NC 27807
MLS# 100540024Listed by: WHITLEY REALTY TEAM LLC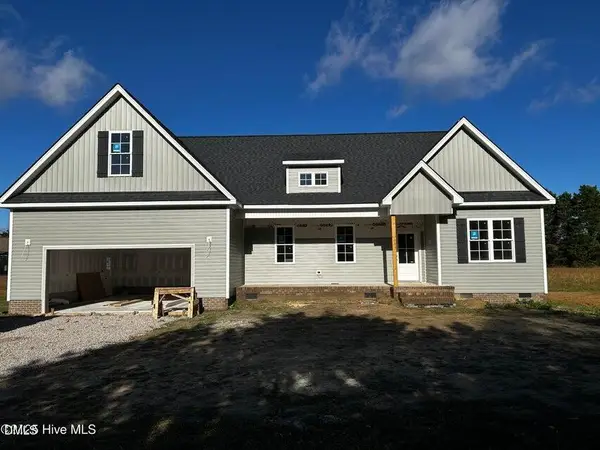 $499,900Active3 beds 2 baths2,570 sq. ft.
$499,900Active3 beds 2 baths2,570 sq. ft.7216 S Nc 581 Highway, Bailey, NC 27807
MLS# 10131458Listed by: STONE AUCTION & REALTY
