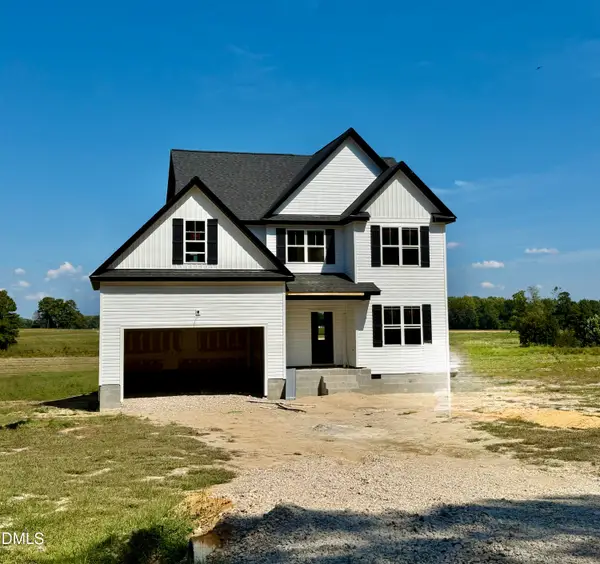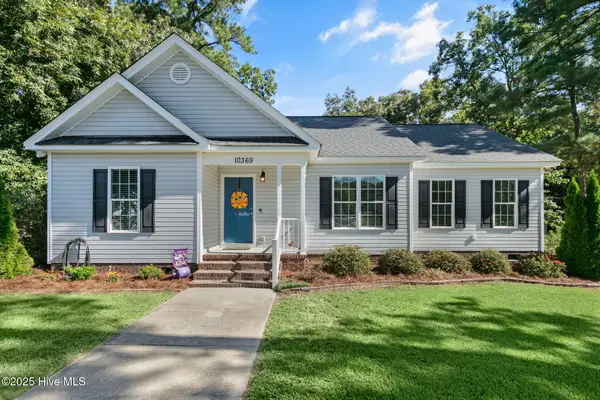6906 Fire Tower Road, Bailey, NC 27807
Local realty services provided by:Better Homes and Gardens Real Estate Elliott Coastal Living
6906 Fire Tower Road,Bailey, NC 27807
$499,000
- 4 Beds
- 3 Baths
- 2,446 sq. ft.
- Single family
- Active
Listed by:sharon baldwin
Office:sunflower realty, llc.
MLS#:100522336
Source:NC_CCAR
Price summary
- Price:$499,000
- Price per sq. ft.:$204.01
About this home
Gorgeous Craftsman Style 4 Bedroom *3 Bath *3 Car Garage 1.5 Story Home with almost 2500 sq ft of Open Living Space is situated on a 1.64 acre lot that is Unrestricted from HOA or Dues. Build your Detached Garage or Dream Garden . The septic system is thoughtfully designed to accommodate a Pool! Vaulted Family Room with rich LVP Flooring and Spacious Island Kitchen overlook the Screened Porch and expansive backyard. This Home has it ALL with 3 BEDROOMS on the Main Floor. Primary suite and Bath are on the opposite end of the home from the other 2 Bedrooms and Full Bath. Primary ensuite has a TILED Walk-in Shower and DUAL Vanity + Linen and private water closet. The Laundry room is adjacent for convenience. Upstairs the 4th bedroom and Bonus room plus bath and closets space offer the perfect Care Giver Opportunity or extended Family. Huge Walk-in Storage with enough space to add future expansion possibilities. Don't Miss this is the Home you have Dreamed of
Contact an agent
Home facts
- Year built:2025
- Listing ID #:100522336
- Added:59 day(s) ago
- Updated:September 29, 2025 at 10:15 AM
Rooms and interior
- Bedrooms:4
- Total bathrooms:3
- Full bathrooms:3
- Living area:2,446 sq. ft.
Heating and cooling
- Cooling:Central Air
- Heating:Electric, Forced Air, Heating
Structure and exterior
- Roof:Shingle
- Year built:2025
- Building area:2,446 sq. ft.
- Lot area:1.64 Acres
Schools
- High school:Southern Nash
- Middle school:Southern Nash
- Elementary school:Bailey
Utilities
- Water:Water Connected, Well
- Sewer:Sewer Connected
Finances and disclosures
- Price:$499,000
- Price per sq. ft.:$204.01
New listings near 6906 Fire Tower Road
- New
 $435,000Active3 beds 2 baths1,953 sq. ft.
$435,000Active3 beds 2 baths1,953 sq. ft.5600 Martys Court, Bailey, NC 27807
MLS# 10124315Listed by: COLDWELL BANKER HPW - New
 $244,900Active3 beds 2 baths1,715 sq. ft.
$244,900Active3 beds 2 baths1,715 sq. ft.5049 W Hornes Church Road, Bailey, NC 27807
MLS# 10124145Listed by: GROW LOCAL REALTY, LLC - New
 $393,975Active4 beds 3 baths2,473 sq. ft.
$393,975Active4 beds 3 baths2,473 sq. ft.5781 Roseheath Road, Bailey, NC 27807
MLS# 10124017Listed by: LONG & FOSTER REAL ESTATE INC/TRIANGLE EAST - New
 $305,000Active4 beds 3 baths1,934 sq. ft.
$305,000Active4 beds 3 baths1,934 sq. ft.9426 Juniper Road, Bailey, NC 27807
MLS# 10123711Listed by: COLDWELL BANKER HPW - New
 $456,450Active4 beds 3 baths3,040 sq. ft.
$456,450Active4 beds 3 baths3,040 sq. ft.4340 Coolwater Drive #Lot 26, Bailey, NC 27807
MLS# 100531789Listed by: ADAMS HOMES REALTY NC, INC. - New
 $253,085Active3 beds 2 baths1,296 sq. ft.
$253,085Active3 beds 2 baths1,296 sq. ft.4037 Moth Trail, Bailey, NC 27807
MLS# 10123120Listed by: ESTEEM PROPERTIES  $479,900Pending3 beds 4 baths2,955 sq. ft.
$479,900Pending3 beds 4 baths2,955 sq. ft.5204 Sandbridge Road, Bailey, NC 27807
MLS# 100531555Listed by: EXP REALTY LLC - C $408,900Active3 beds 3 baths2,149 sq. ft.
$408,900Active3 beds 3 baths2,149 sq. ft.6862 Fire Tower Road, Bailey, NC 27807
MLS# 10121841Listed by: SUNFLOWER REALTY, LLC $700,000Active3 beds 4 baths3,887 sq. ft.
$700,000Active3 beds 4 baths3,887 sq. ft.9177 Fox Run Road, Bailey, NC 27807
MLS# 10119278Listed by: COLDWELL BANKER HPW $259,900Pending3 beds 2 baths1,453 sq. ft.
$259,900Pending3 beds 2 baths1,453 sq. ft.10369 Chestnut Ridge Road, Bailey, NC 27807
MLS# 100528498Listed by: CHESSON AGENCY, EXP REALTY
