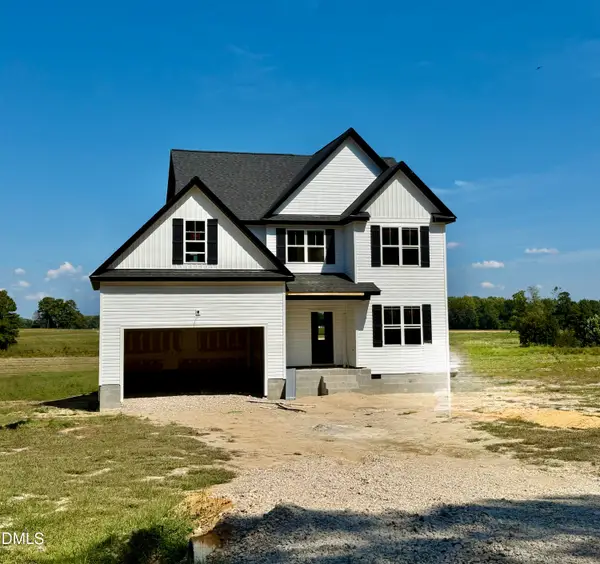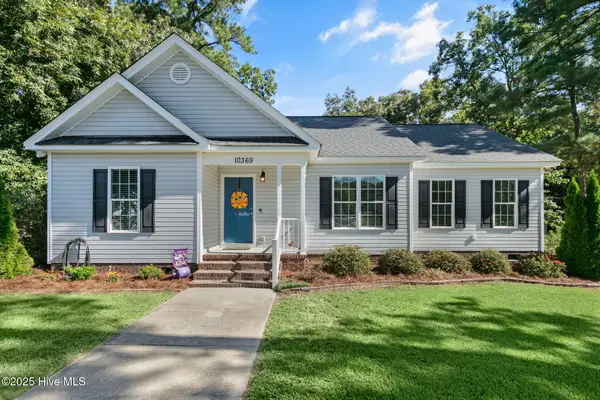7154 S. Nc 581 Highway, Bailey, NC 27807
Local realty services provided by:Better Homes and Gardens Real Estate Elliott Coastal Living
7154 S. Nc 581 Highway,Bailey, NC 27807
$347,900
- 3 Beds
- 2 Baths
- 1,723 sq. ft.
- Single family
- Active
Listed by:jeff stone
Office:stone auction & realty
MLS#:100514672
Source:NC_CCAR
Price summary
- Price:$347,900
- Price per sq. ft.:$201.92
About this home
Welcome to this beautiful 3BR/2BA new construction home with spacious open concept layout, all on one-level with two-car
garage. The Greyson floor plan features a large family room with gas log fireplace that opens to the Kitchen/Dining area and
Breakfast nook that overlooks your backyard. The Kitchen features a large island, granite countertops, tile backsplash, stainless
steel appliances and pantry. The Primary suite has trey ceiling and a spacious walk-in closet. Primary bath with ceramic tile
walk-in shower, double-vanity sink with granite countertops. Hall bath has fiberglass tub/shower combination & single-sink vanity
with granite countertop. 9' ceilings throughout the home. Luxury vinyl flooring in family, kitchen/dining area, laundry and baths.
Carpeted bedrooms. Energy saving single hung windows. This home is on county water and on-site septic. Duke Progress Energy. County Taxes only. Driveway is accessed via an easement for the exclusive use of this lot and the adjoining Lot 2. Seller will offer up to $5,000 towards buyer's closing costs with acceptable offer. Seller's preferred lender will assist with Buyer's closing costs or interest rate buy down.
Contact an agent
Home facts
- Year built:2025
- Listing ID #:100514672
- Added:101 day(s) ago
- Updated:September 29, 2025 at 10:15 AM
Rooms and interior
- Bedrooms:3
- Total bathrooms:2
- Full bathrooms:2
- Living area:1,723 sq. ft.
Heating and cooling
- Cooling:Central Air
- Heating:Electric, Heat Pump, Heating
Structure and exterior
- Roof:Architectural Shingle
- Year built:2025
- Building area:1,723 sq. ft.
- Lot area:1.08 Acres
Schools
- High school:Southern Nash
- Middle school:Southern Nash
- Elementary school:Bailey
Utilities
- Water:County Water, Water Connected
- Sewer:Private Sewer, Sewer Connected
Finances and disclosures
- Price:$347,900
- Price per sq. ft.:$201.92
New listings near 7154 S. Nc 581 Highway
- New
 $435,000Active3 beds 2 baths1,953 sq. ft.
$435,000Active3 beds 2 baths1,953 sq. ft.5600 Martys Court, Bailey, NC 27807
MLS# 10124315Listed by: COLDWELL BANKER HPW - New
 $244,900Active3 beds 2 baths1,715 sq. ft.
$244,900Active3 beds 2 baths1,715 sq. ft.5049 W Hornes Church Road, Bailey, NC 27807
MLS# 10124145Listed by: GROW LOCAL REALTY, LLC - New
 $393,975Active4 beds 3 baths2,473 sq. ft.
$393,975Active4 beds 3 baths2,473 sq. ft.5781 Roseheath Road, Bailey, NC 27807
MLS# 10124017Listed by: LONG & FOSTER REAL ESTATE INC/TRIANGLE EAST - New
 $305,000Active4 beds 3 baths1,934 sq. ft.
$305,000Active4 beds 3 baths1,934 sq. ft.9426 Juniper Road, Bailey, NC 27807
MLS# 10123711Listed by: COLDWELL BANKER HPW - New
 $456,450Active4 beds 3 baths3,040 sq. ft.
$456,450Active4 beds 3 baths3,040 sq. ft.4340 Coolwater Drive #Lot 26, Bailey, NC 27807
MLS# 100531789Listed by: ADAMS HOMES REALTY NC, INC. - New
 $253,085Active3 beds 2 baths1,296 sq. ft.
$253,085Active3 beds 2 baths1,296 sq. ft.4037 Moth Trail, Bailey, NC 27807
MLS# 10123120Listed by: ESTEEM PROPERTIES  $479,900Pending3 beds 4 baths2,955 sq. ft.
$479,900Pending3 beds 4 baths2,955 sq. ft.5204 Sandbridge Road, Bailey, NC 27807
MLS# 100531555Listed by: EXP REALTY LLC - C $408,900Active3 beds 3 baths2,149 sq. ft.
$408,900Active3 beds 3 baths2,149 sq. ft.6862 Fire Tower Road, Bailey, NC 27807
MLS# 10121841Listed by: SUNFLOWER REALTY, LLC $700,000Active3 beds 4 baths3,887 sq. ft.
$700,000Active3 beds 4 baths3,887 sq. ft.9177 Fox Run Road, Bailey, NC 27807
MLS# 10119278Listed by: COLDWELL BANKER HPW $259,900Pending3 beds 2 baths1,453 sq. ft.
$259,900Pending3 beds 2 baths1,453 sq. ft.10369 Chestnut Ridge Road, Bailey, NC 27807
MLS# 100528498Listed by: CHESSON AGENCY, EXP REALTY
