109 Morgan Lane, Bakersville, NC 28705
Local realty services provided by:Better Homes and Gardens Real Estate Foothills
Listed by:rhonda phillips
Office:allen tate/beverly-hanks burnsville
MLS#:4298109
Source:CH
109 Morgan Lane,Bakersville, NC 28705
$250,000
- 3 Beds
- 2 Baths
- 1,387 sq. ft.
- Single family
- Active
Price summary
- Price:$250,000
- Price per sq. ft.:$180.25
About this home
Situated at the end of Morgan Lane, offering a private & peaceful setting. Conveniently located only a couple of minutes to town. Exterior features offer a large lot with a fenced yard and large dog enclosure, new wrap around deck, garden space across the driveway. The sellers had begun several home improvement projects and can be completed with minimal expense. The kitchen offers stainless steel appliances as well as new lower cabinets. Upper cabinets are still instock to take this project to completion. The tile floor was recently installed and enough purchased to finish the upstairs as well. New vanities have been installed in each of the bathrooms and the walls have been primed and ready for paint. The guest bathroom on the main level was turned into a laundry room with a washer dryer hookup installed but could easily be returned to it's original use. On the upper level is an owners suite with a primary bedroom and bathroom, laundry hookup and sitting room with a beautiful view. Electric central heat and air maintains comfortable living year round. A propane tank conveys with the sale and gas lines are in place if so desired.
Contact an agent
Home facts
- Year built:1992
- Listing ID #:4298109
- Updated:September 03, 2025 at 11:07 AM
Rooms and interior
- Bedrooms:3
- Total bathrooms:2
- Full bathrooms:2
- Living area:1,387 sq. ft.
Heating and cooling
- Cooling:Heat Pump
- Heating:Heat Pump
Structure and exterior
- Roof:Fiberglass
- Year built:1992
- Building area:1,387 sq. ft.
- Lot area:1.09 Acres
Schools
- High school:Mitchell
- Elementary school:Unspecified
Utilities
- Sewer:Public Sewer
Finances and disclosures
- Price:$250,000
- Price per sq. ft.:$180.25
New listings near 109 Morgan Lane
- New
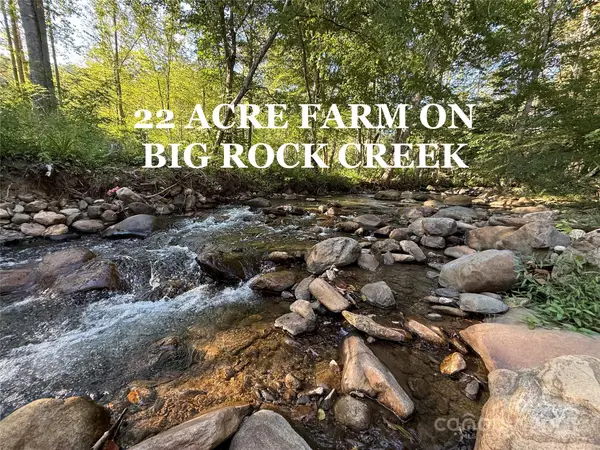 $499,000Active22.52 Acres
$499,000Active22.52 Acres353 Perkins Road, Bakersville, NC 28705
MLS# 4297705Listed by: LANDCRAZY.COM INC - New
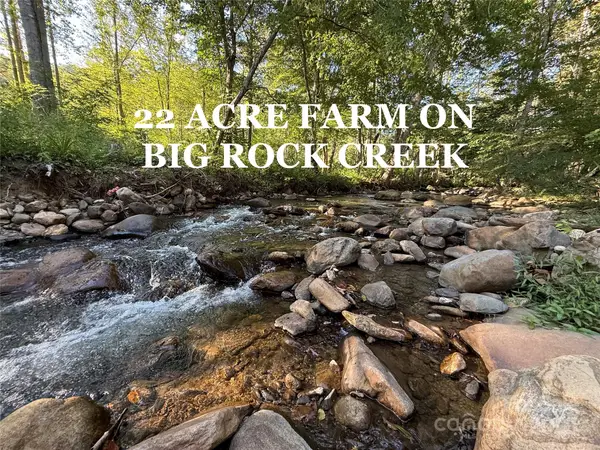 $499,000Active1 beds 1 baths843 sq. ft.
$499,000Active1 beds 1 baths843 sq. ft.353 Perkins Road, Bakersville, NC 28705
MLS# 4297635Listed by: LANDCRAZY.COM INC - New
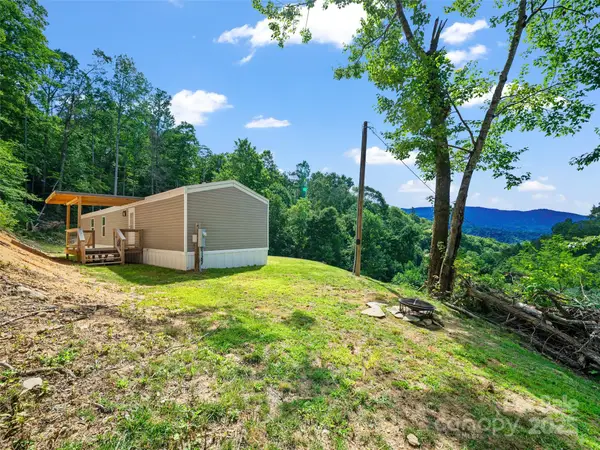 $200,000Active3 beds 2 baths924 sq. ft.
$200,000Active3 beds 2 baths924 sq. ft.TBD Greasy Creek Road, Bakersville, NC 28705
MLS# 4297477Listed by: ALLEN TATE/BEVERLY-HANKS BURNSVILLE - New
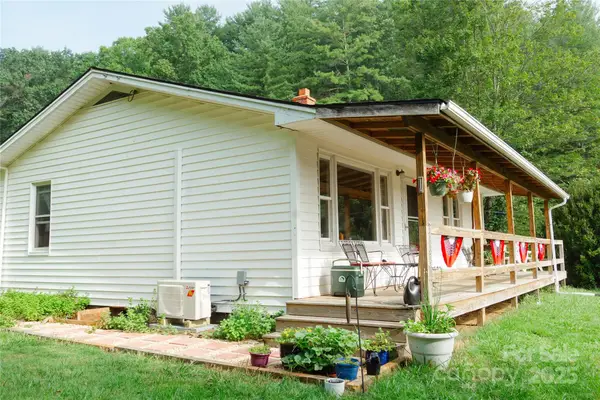 $245,000Active2 beds 1 baths1,200 sq. ft.
$245,000Active2 beds 1 baths1,200 sq. ft.607 Fred Sparks Road, Bakersville, NC 28705
MLS# 4296493Listed by: PROPER REALTY LLC - New
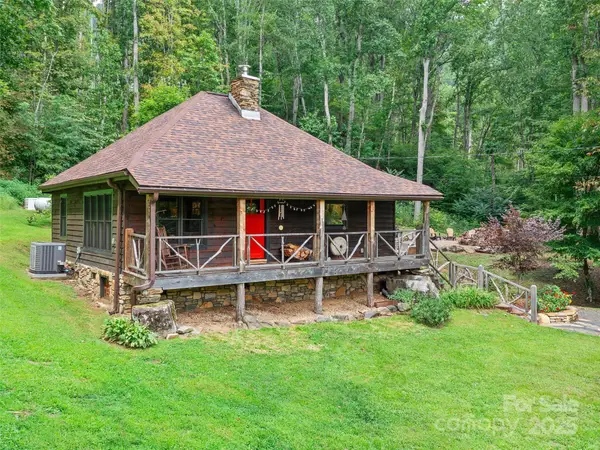 $450,000Active2 beds 1 baths804 sq. ft.
$450,000Active2 beds 1 baths804 sq. ft.29 Redbud Lane, Bakersville, NC 28705
MLS# 4296214Listed by: ALLEN TATE/BEVERLY-HANKS BURNSVILLE 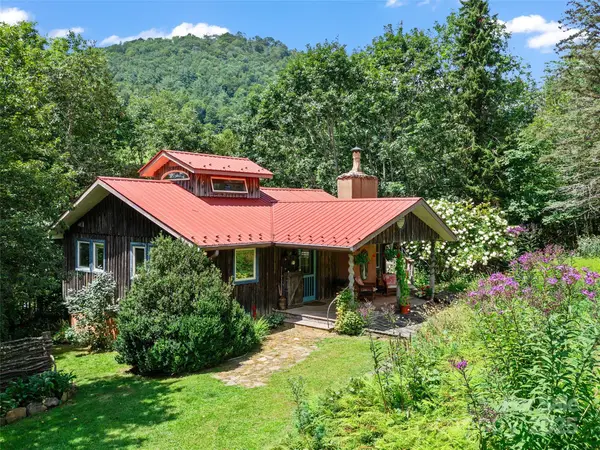 $285,000Active1 beds 1 baths921 sq. ft.
$285,000Active1 beds 1 baths921 sq. ft.9405 Nc 261 Highway, Bakersville, NC 28705
MLS# 4295117Listed by: ALLEN TATE/BEVERLY-HANKS BURNSVILLE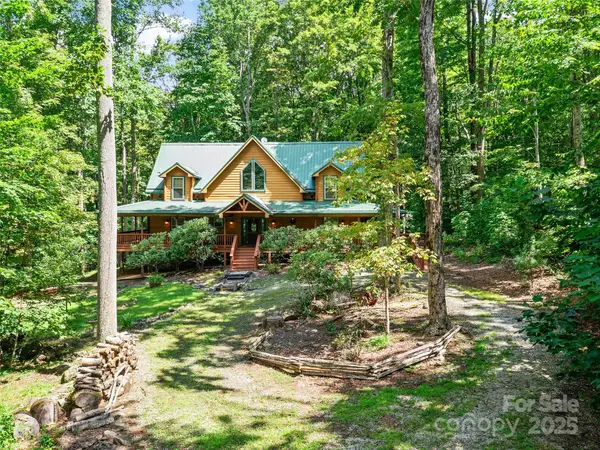 $489,000Active3 beds 2 baths2,319 sq. ft.
$489,000Active3 beds 2 baths2,319 sq. ft.917 Odoms Chapel Road, Bakersville, NC 28705
MLS# 4294378Listed by: MOUNTAIN ADVENTURE REALTY $654,000Active3 beds 2 baths1,577 sq. ft.
$654,000Active3 beds 2 baths1,577 sq. ft.283 Mitchell View Drive, Bakersville, NC 28705
MLS# 4291816Listed by: TREE HOUSE MOUNTAIN REALTY,INC $295,500Active3 beds 2 baths1,955 sq. ft.
$295,500Active3 beds 2 baths1,955 sq. ft.1294 Cane Creek Road, Bakersville, NC 28705
MLS# 4291675Listed by: ASHEVILLE MOUNTAIN REAL ESTATE INC.
