- BHGRE®
- North Carolina
- Bakersville
- 575 Croft Way
575 Croft Way, Bakersville, NC 28705
Local realty services provided by:Better Homes and Gardens Real Estate Heritage
Listed by: kelly pittman jones
Office: proper realty llc.
MLS#:4313394
Source:CH
Price summary
- Price:$1,100,000
- Price per sq. ft.:$347.44
About this home
Perched at 3,300 feet in the Glen Ayre Community in the Valley of Roan Mountain, this fully renovated mountain home blends modern luxury, fine craftsmanship, and Appalachian charm. Nearly every inch has been upgraded in the frame-off restoration since 2023, creating a retreat that’s literally brand-new.
Built for comfort and efficiency, the thoughtful design includes three spacious en-suite bedrooms with large walk-in closets. Each bedroom bath features large tiled walk-in showers equipped with both rainhead and handheld shower heads. The primary suite bathroom includes an in-suite laundry, separate room for toilet and stunning spa-like shower with natural light. Two of the bedroom suites are located on the upper floor along with a separate powder room for guests. Two expansive living areas, on both the upper and lower levels, feature stone-faced wood-burning fireplaces, locally sourced hardwood floors, and a stunning 150-pound cherry mantel with contemporary design. Both large fireplace hearths, interior chimneys and the roof chimney stack were completely dismantled and re-faced with local stone. A huge, covered woodshed filled with split hardwood is positioned conveniently tucked in the wooden canopy near the house at the edge of the yard.
The chef’s kitchen is a masterpiece, boasting custom cabinets, granite countertops, tile backsplash, a large island with prep sink, and GE Café appliances and is perfect for entertaining or everyday living.
Step outside to a huge 1000+ square foot composite front deck and stairs encompassed by contemporary wire railing, which offers unobstructed Roan Highland Mountain and valley views. Enjoy your large, wooded 8+ acre lot with a mountain spring water fed pond, nearly an acre of 30-year-old fruit trees, and ample property to add another home or more structures to fit your future needs. The contemporary landscape redesign also provides clean and contemporary curb appeal to the exterior structure around the front porch.
The total home renovation included removal of all legacy building materials and systems down to the stud walls and roof. Following redesign of the interior spaces on both levels, the bottom floor walls were re-insulated with closed cell foam, followed by the installation of advanced acoustical soundproofing between the first and second floor with all new fiberglass insulation encompassing the second floor walls and ceiling. The home overhaul included replacement of all interior ceilings and walls with new industrial drywall, installation of locally sourced solid oak floors on both levels, replacement and addition of double hung windows with Sierra Pacific casement windows/sliding exterior glass doors and solid-core, natural pine interior doors.
All building systems were completely replaced including electrical, plumbing, and heating/AC. All interior lighting was completely overhauled and replaced with modern LED fixtures. The interior of the oversized heated garage was finished including interior walls, new doors (including garage door with windows and unobtrusive side mounted door opener) and baseboards. The HOA preserved roads provide simple maintenance with annual fees of only $400. Reliable fiber optic, high speed internet is ready for your work, streaming and communication needs which is managed by French Broad Electric Cooperative.
Just 10 minutes to the Appalachian Trail and the Bald on the Roan, the property is surrounded by several charming municipalities-only 10 minutes to the town of Bakersville, 45 minutes to Johnson City, 30 minutes to Burnsville and 20 minutes to Spruce Pine. This stunning residence encompasses mountain serenity with accessibility. Every improvement reflects intentional design and craftsmanship, making this property a mountain retreat ready for full-time living or a seasonal escape.
Contact an agent
Home facts
- Year built:1994
- Listing ID #:4313394
- Updated:January 30, 2026 at 02:22 PM
Rooms and interior
- Bedrooms:3
- Total bathrooms:4
- Full bathrooms:3
- Half bathrooms:1
- Living area:3,166 sq. ft.
Heating and cooling
- Cooling:Heat Pump
- Heating:Heat Pump
Structure and exterior
- Year built:1994
- Building area:3,166 sq. ft.
- Lot area:8.1 Acres
Schools
- High school:Mitchell
- Elementary school:Gouge
Utilities
- Water:Well
- Sewer:Septic (At Site)
Finances and disclosures
- Price:$1,100,000
- Price per sq. ft.:$347.44
New listings near 575 Croft Way
- New
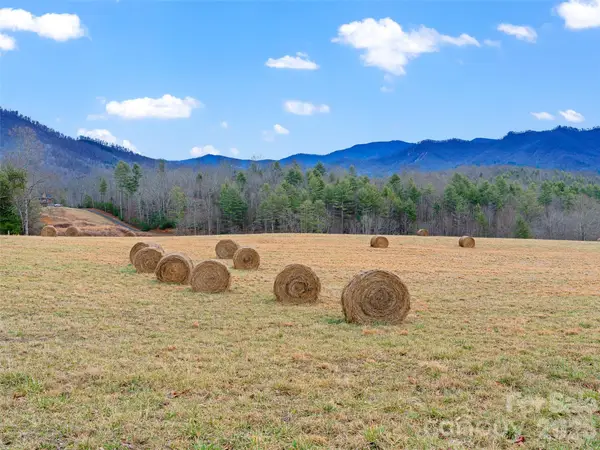 $500,000Active25.14 Acres
$500,000Active25.14 Acres784 Green Young Cemetery Road, Bakersville, NC 28705
MLS# 4339895Listed by: HOWARD HANNA BEVERLY-HANKS BURNVILLE  $100,000Active9.5 Acres
$100,000Active9.5 Acres00 Sweet Creek Road, Bakersville, NC 28705
MLS# 4337183Listed by: MOSSY OAK PROPERTIES CAROLINA TIMBER & REALTY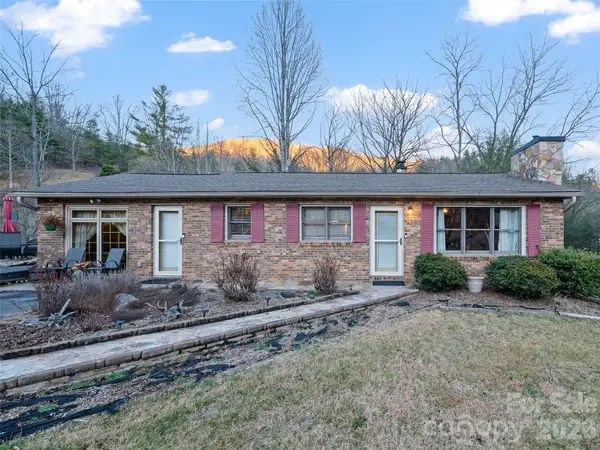 $275,000Active2 beds 2 baths1,321 sq. ft.
$275,000Active2 beds 2 baths1,321 sq. ft.1280 Hamburg Road, Bakersville, NC 28705
MLS# 4336829Listed by: PROPER REALTY LLC $300,000Active40.43 Acres
$300,000Active40.43 Acres530 Mine Creek Road, Bakersville, NC 28705
MLS# 4335296Listed by: LPT REALTY, LLC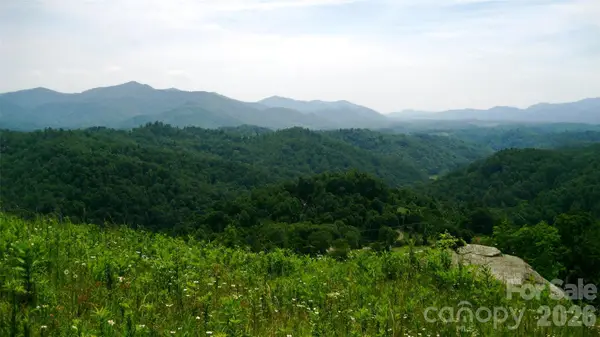 $69,000Active1.71 Acres
$69,000Active1.71 AcresTBD Sunset Mountain Estates, Bakersville, NC 28705
MLS# 4336084Listed by: REAL BROKER, LLC $480,000Active3 beds 3 baths2,476 sq. ft.
$480,000Active3 beds 3 baths2,476 sq. ft.1010 & 1014 Melton Branch Road, Bakersville, NC 28705
MLS# 4334266Listed by: KELLER WILLIAMS PROFESSIONALS $480,000Active3 beds 3 baths1,738 sq. ft.
$480,000Active3 beds 3 baths1,738 sq. ft.1010 & 1014 Melton Branch Road, Bakersville, NC 28705
MLS# 4333369Listed by: KELLER WILLIAMS PROFESSIONALS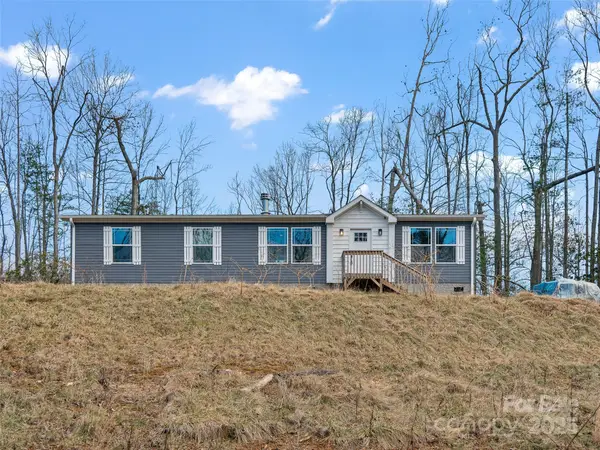 $339,999Active3 beds 2 baths1,680 sq. ft.
$339,999Active3 beds 2 baths1,680 sq. ft.92 Jarrett Drive, Bakersville, NC 28705
MLS# 4332689Listed by: PROPER REALTY LLC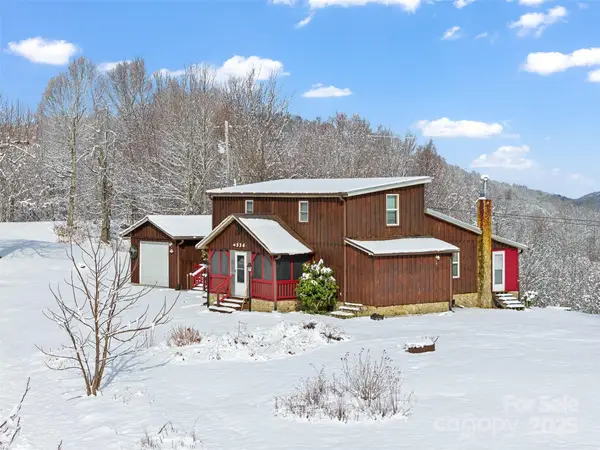 $325,000Active1 beds 1 baths1,556 sq. ft.
$325,000Active1 beds 1 baths1,556 sq. ft.1115 Elk Wallow None, Bakersville, NC 28705
MLS# 4330755Listed by: HOWARD HANNA BEVERLY-HANKS BURNVILLE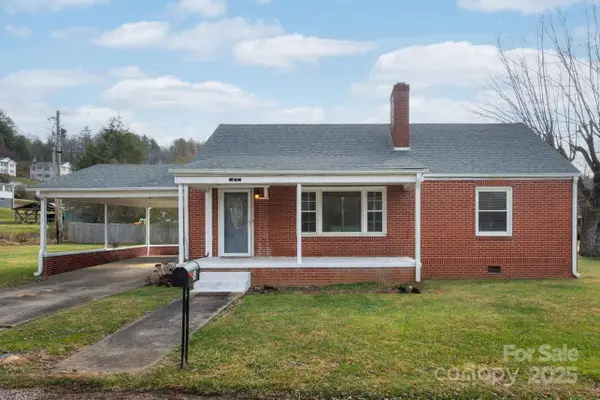 $249,000Active2 beds 1 baths1,085 sq. ft.
$249,000Active2 beds 1 baths1,085 sq. ft.43 Henline Lane, Bakersville, NC 28705
MLS# 4328759Listed by: MOSAIC COMMUNITY LIFESTYLE REALTY

