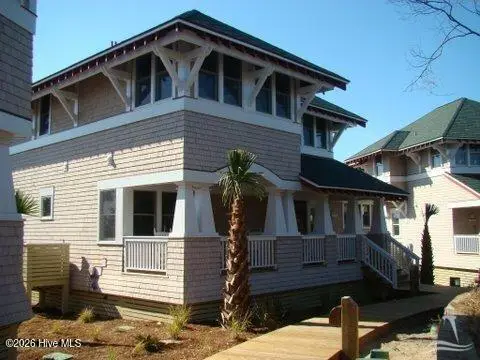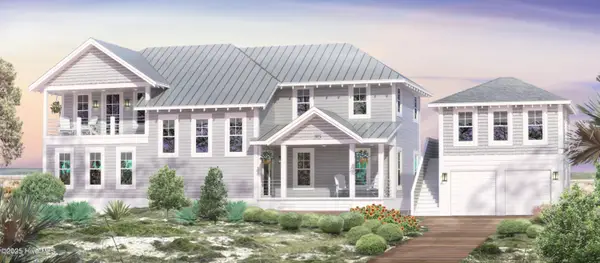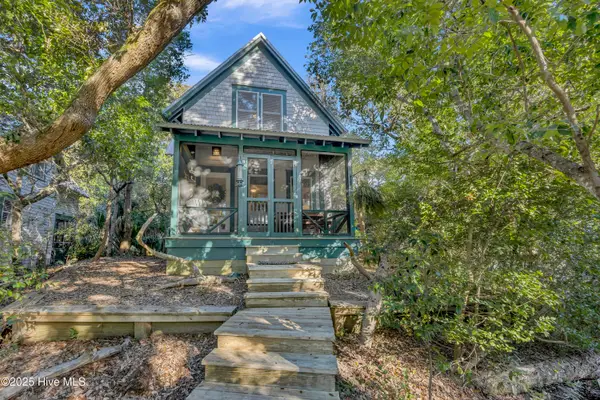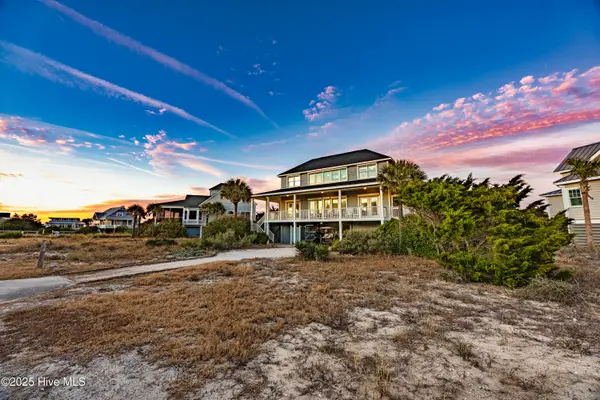129 W Bald Head Wynd, Bald Head Island, NC 28461
Local realty services provided by:Better Homes and Gardens Real Estate Lifestyle Property Partners
129 W Bald Head Wynd,Bald Head Island, NC 28461
$1,195,000
- 3 Beds
- 3 Baths
- 2,300 sq. ft.
- Single family
- Active
Listed by: kevin s mckoy
Office: network real estate
MLS#:100542695
Source:NC_CCAR
Price summary
- Price:$1,195,000
- Price per sq. ft.:$519.57
About this home
Light, bright, and full of character, this charming 3-bedroom, 2.5-bath, 2300 Sqft home offers the perfect island retreat. Nestled on a high dune ridge just moments from the harbor and Bald Head Island Club, this home combines coastal elegance with a cozy, inviting atmosphere.
The main level features three spacious bedrooms, while the upstairs living area provides a large, open concept space for relaxing or entertaining. The private double wrap-around covered porches invite you to enjoy tranquil mornings with sunrise views and peaceful evenings during sunset. Ample indoor and outdoor space makes it ideal for family fun and outdoor gatherings.
The spacious, fully updated gourmet kitchen with a large breakfast bar is a chef's dream and encourages memorable family meals. Highlights include hardwood floors, soaring ceilings, custom built-in shelving, and a dedicated workspace or office.
Located high and out of the flood zone, this home is just a five-minute walk to the beach access. It is being offered fully furnished (owner exceptions apply). Optional memberships to BHI Equity Lifestyle and Shoal's Club are available for transfer under separate purchase. Included with this fully furnished home are two high-speed four-passenger golf carts, bikes, beach toys, four Smart TVs, and a gas and charcoal grill.
This unique home delivers a blend of sunshine, sea air, and the timeless charm of Bald Head Island. Your perfect island escape awaits, so schedule your showing today!
Contact an agent
Home facts
- Year built:1988
- Listing ID #:100542695
- Added:47 day(s) ago
- Updated:January 11, 2026 at 11:33 AM
Rooms and interior
- Bedrooms:3
- Total bathrooms:3
- Full bathrooms:2
- Half bathrooms:1
- Living area:2,300 sq. ft.
Heating and cooling
- Cooling:Central Air, Wall/Window Unit(s)
- Heating:Electric, Fireplace(s), Heat Pump, Heating
Structure and exterior
- Roof:Architectural Shingle, Composition
- Year built:1988
- Building area:2,300 sq. ft.
- Lot area:0.23 Acres
Schools
- High school:South Brunswick
- Middle school:South Brunswick
- Elementary school:Southport
Utilities
- Water:Community Water Available
Finances and disclosures
- Price:$1,195,000
- Price per sq. ft.:$519.57
New listings near 129 W Bald Head Wynd
 $70,000Pending2 beds 2 baths1,722 sq. ft.
$70,000Pending2 beds 2 baths1,722 sq. ft.30 Earl Of Craven Court #Week M, Bald Head Island, NC 28461
MLS# 100548562Listed by: TIFFANY'S BEACH PROPERTIES- New
 $50,000Active0.23 Acres
$50,000Active0.23 Acres320 N Bald Head, Bald Head Island, NC 28461
MLS# 100548533Listed by: BHI SERVICES, INC. DBA MUNROE - New
 $738,880Active4 beds 3 baths2,265 sq. ft.
$738,880Active4 beds 3 baths2,265 sq. ft.458 Raven Glen Drive, Southport, NC 28461
MLS# 100547880Listed by: KELLER WILLIAMS INNOVATE-OKI  $115,000Pending3 beds 4 baths2,028 sq. ft.
$115,000Pending3 beds 4 baths2,028 sq. ft.50 Earl Of Craven Court #B, Bald Head Island, NC 28461
MLS# 100547379Listed by: BHI SERVICES, INC. DBA MUNROE $2,995,000Active5 beds 6 baths3,466 sq. ft.
$2,995,000Active5 beds 6 baths3,466 sq. ft.315 N Bald Head Wynd, Bald Head Island, NC 28461
MLS# 100546707Listed by: LANDMARK SOTHEBY'S INTERNATIONAL REALTY $945,000Active2 beds 3 baths1,566 sq. ft.
$945,000Active2 beds 3 baths1,566 sq. ft.638 Chicamacomico Way, Bald Head Island, NC 28461
MLS# 100546585Listed by: INTRACOASTAL REALTY $1,995,000Active3 beds 4 baths1,916 sq. ft.
$1,995,000Active3 beds 4 baths1,916 sq. ft.9 Peppervine Trail, Bald Head Island, NC 28461
MLS# 100546577Listed by: INTRACOASTAL REALTY $179,000Pending0.24 Acres
$179,000Pending0.24 Acres14 Cedar Court, Bald Head Island, NC 28461
MLS# 100546527Listed by: WENDY WILMOT PROPERTIES $1,835,000Active5 beds 5 baths2,466 sq. ft.
$1,835,000Active5 beds 5 baths2,466 sq. ft.7 Red Bay Court, Bald Head Island, NC 28461
MLS# 100546219Listed by: LANDMARK SOTHEBY'S INTERNATIONAL REALTY $989,000Active3 beds 3 baths1,180 sq. ft.
$989,000Active3 beds 3 baths1,180 sq. ft.305 S Bald Head Wynd #Unit 22, Bald Head Island, NC 28461
MLS# 100546214Listed by: LANDMARK SOTHEBY'S INTERNATIONAL REALTY
