13 Royal Tern Court, Bald Head Island, NC 28461
Local realty services provided by:Better Homes and Gardens Real Estate Lifestyle Property Partners
13 Royal Tern Court,Bald Head Island, NC 28461
$2,595,000
- 4 Beds
- 5 Baths
- 3,222 sq. ft.
- Single family
- Active
Listed by: suzanne o'bryant
Office: landmark sotheby's international realty
MLS#:100543055
Source:NC_CCAR
Price summary
- Price:$2,595,000
- Price per sq. ft.:$805.4
About this home
Terrific opportunity to secure a stunning island property at pre-construction pricing!
Thoughtfully positioned to capture ocean breezes, long-range Atlantic Ocean views, glimpses of the 9th hole, and unforgettable sunset skies, this custom home blends timeless coastal architecture with elevated modern living. Elevator serves all three floors!
The ARC-approved design features classic Hardie plank exterior siding - an enduring island aesthetic complemented by generous porches and outdoor gathering spaces. With more than 3,200 heated sq. ft., the home is beautifully arranged across 4 bedrooms and 4.5 baths. The reverse floor plan takes full advantage of light and views, situating the main living, dining, and kitchen spaces on the upper level where they open seamlessly to an expansive ocean-facing porch. A walk-in pantry, wet bar, and thoughtful storage create a livable space for hosting or everyday enjoyment.
Buyers will have the opportunity to collaborate with the builder to select interior finishes, fixtures, and design details—creating a truly personalized coastal retreat. This is your chance to secure a brand-new, oceanview home at pre-construction pricing, with estimated completion late Summer 2026.
Club Memberships available for transfer - contact listing agent for more information!
Contact an agent
Home facts
- Year built:2026
- Listing ID #:100543055
- Added:90 day(s) ago
- Updated:February 25, 2026 at 11:18 AM
Rooms and interior
- Bedrooms:4
- Total bathrooms:5
- Full bathrooms:4
- Half bathrooms:1
- Living area:3,222 sq. ft.
Heating and cooling
- Cooling:Central Air, Zoned
- Heating:Electric, Heat Pump, Heating
Structure and exterior
- Roof:Shingle
- Year built:2026
- Building area:3,222 sq. ft.
- Lot area:0.28 Acres
Schools
- High school:South Brunswick
- Middle school:South Brunswick
- Elementary school:Southport
Utilities
- Water:Water Connected
- Sewer:Sewer Connected
Finances and disclosures
- Price:$2,595,000
- Price per sq. ft.:$805.4
New listings near 13 Royal Tern Court
- New
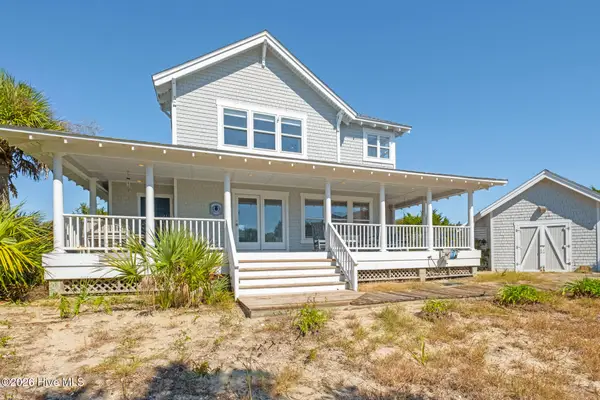 $1,375,000Active3 beds 3 baths1,956 sq. ft.
$1,375,000Active3 beds 3 baths1,956 sq. ft.16 Waterthrush Court, Bald Head Island, NC 28461
MLS# 100556120Listed by: MUNROE PROPERTIES - New
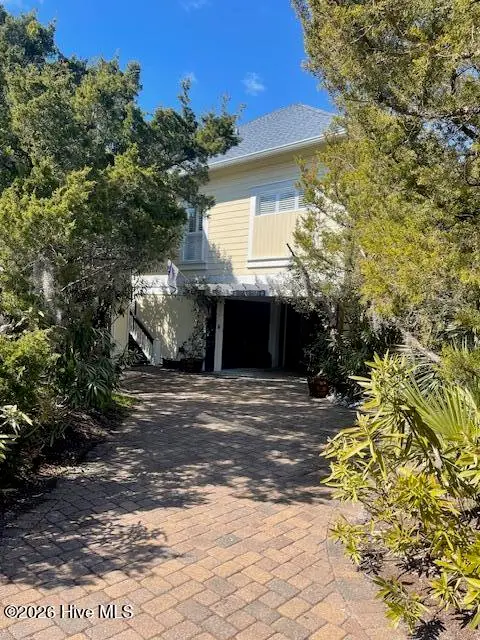 $1,295,000Active3 beds 3 baths1,542 sq. ft.
$1,295,000Active3 beds 3 baths1,542 sq. ft.20 Mourning Warbler Trail, Bald Head Island, NC 28461
MLS# 100556296Listed by: MUNROE PROPERTIES - New
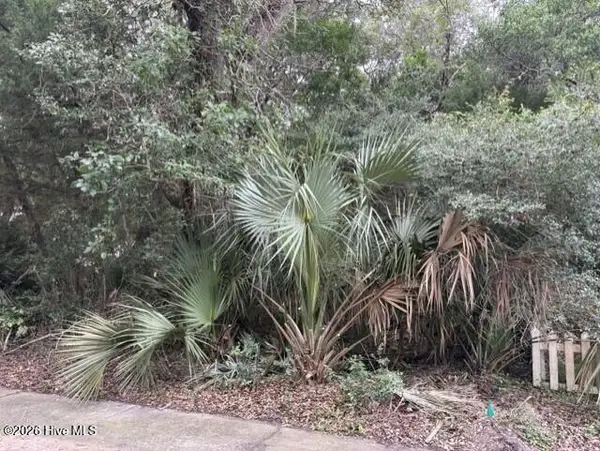 $325,000Active0.16 Acres
$325,000Active0.16 Acres638 Kinnakeet Way, Bald Head Island, NC 28461
MLS# 100555986Listed by: MUNROE PROPERTIES - New
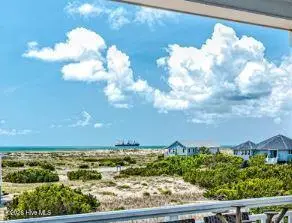 $425,000Active0.26 Acres
$425,000Active0.26 Acres14 Mourning Warbler Trail, Bald Head Island, NC 28461
MLS# 100555989Listed by: MUNROE PROPERTIES - New
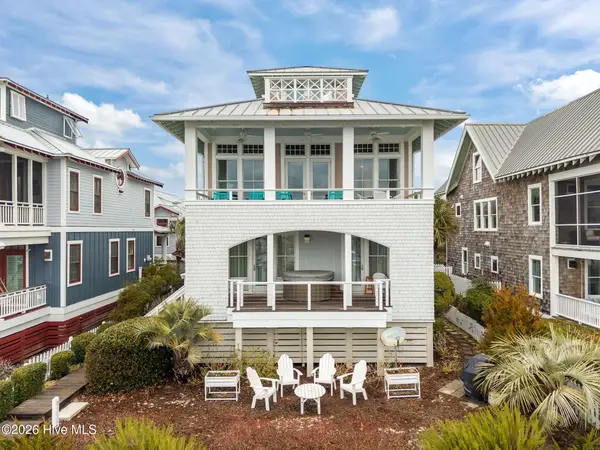 $2,395,000Active3 beds 3 baths2,160 sq. ft.
$2,395,000Active3 beds 3 baths2,160 sq. ft.43 Transom Row, Bald Head Island, NC 28461
MLS# 100555119Listed by: LANDMARK SOTHEBY'S INTERNATIONAL REALTY - New
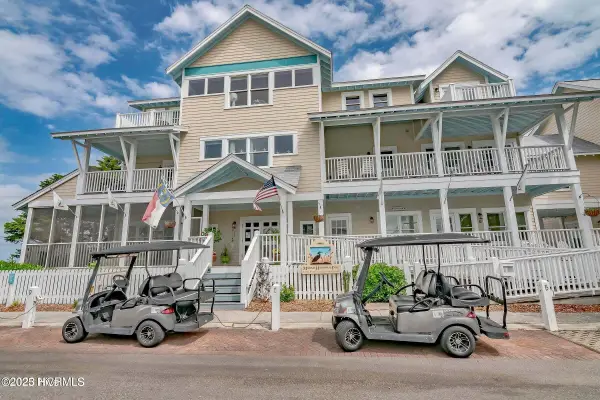 $39,000Active1 beds 1 baths335 sq. ft.
$39,000Active1 beds 1 baths335 sq. ft.21 Keelson Row #Ocean Vista 7k, Bald Head Island, NC 28461
MLS# 100509893Listed by: MUNROE PROPERTIES - New
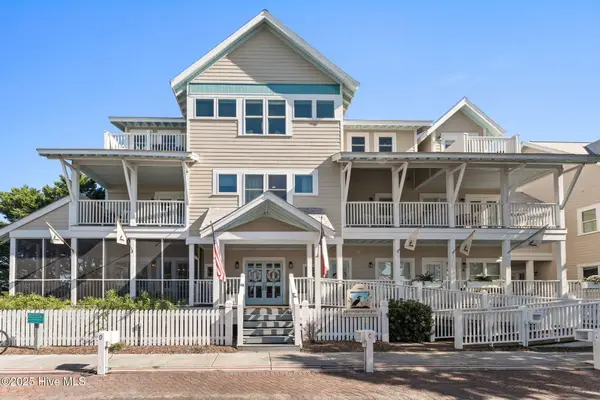 $43,500Active1 beds 1 baths300 sq. ft.
$43,500Active1 beds 1 baths300 sq. ft.21 Keelson Row #Capt. Quarters - K, Bald Head Island, NC 28461
MLS# 100554807Listed by: COLDWELL BANKER SEA COAST ADVANTAGE 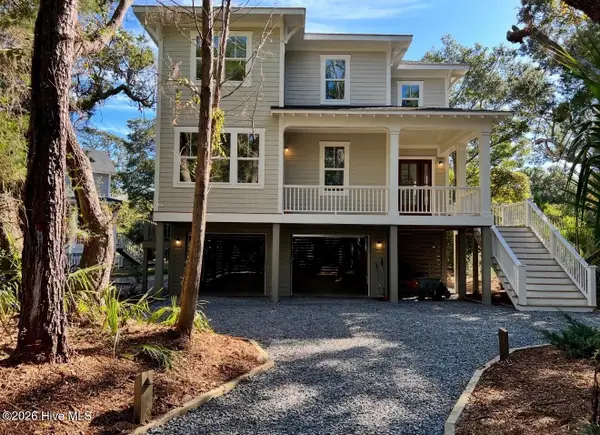 $1,875,000Pending4 beds 4 baths2,583 sq. ft.
$1,875,000Pending4 beds 4 baths2,583 sq. ft.14 Dowitcher Trail, Bald Head Island, NC 28461
MLS# 100554015Listed by: INTRACOASTAL REALTY- New
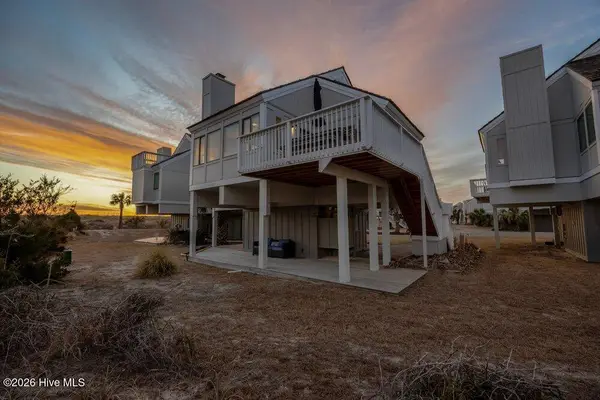 $1,075,000Active3 beds 3 baths1,223 sq. ft.
$1,075,000Active3 beds 3 baths1,223 sq. ft.305 S Bald Head Wynd #10, Bald Head Island, NC 28461
MLS# 100554666Listed by: INTRACOASTAL REALTY 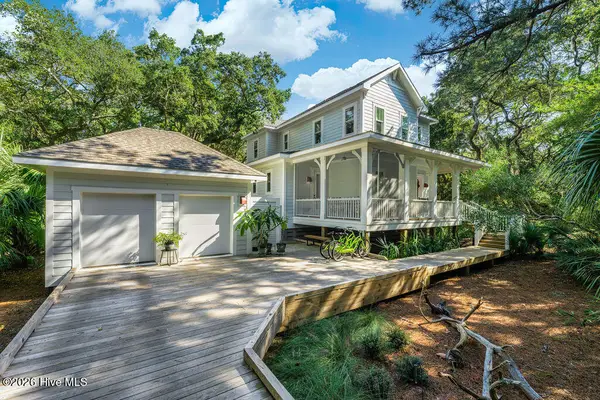 $1,555,000Pending4 beds 4 baths2,340 sq. ft.
$1,555,000Pending4 beds 4 baths2,340 sq. ft.49 Fort Holmes Trail, Bald Head Island, NC 28461
MLS# 100554411Listed by: LANDMARK SOTHEBY'S INTERNATIONAL REALTY

