26 Cape Fear Trail, Bald Head Island, NC 28461
Local realty services provided by:Better Homes and Gardens Real Estate Lifestyle Property Partners
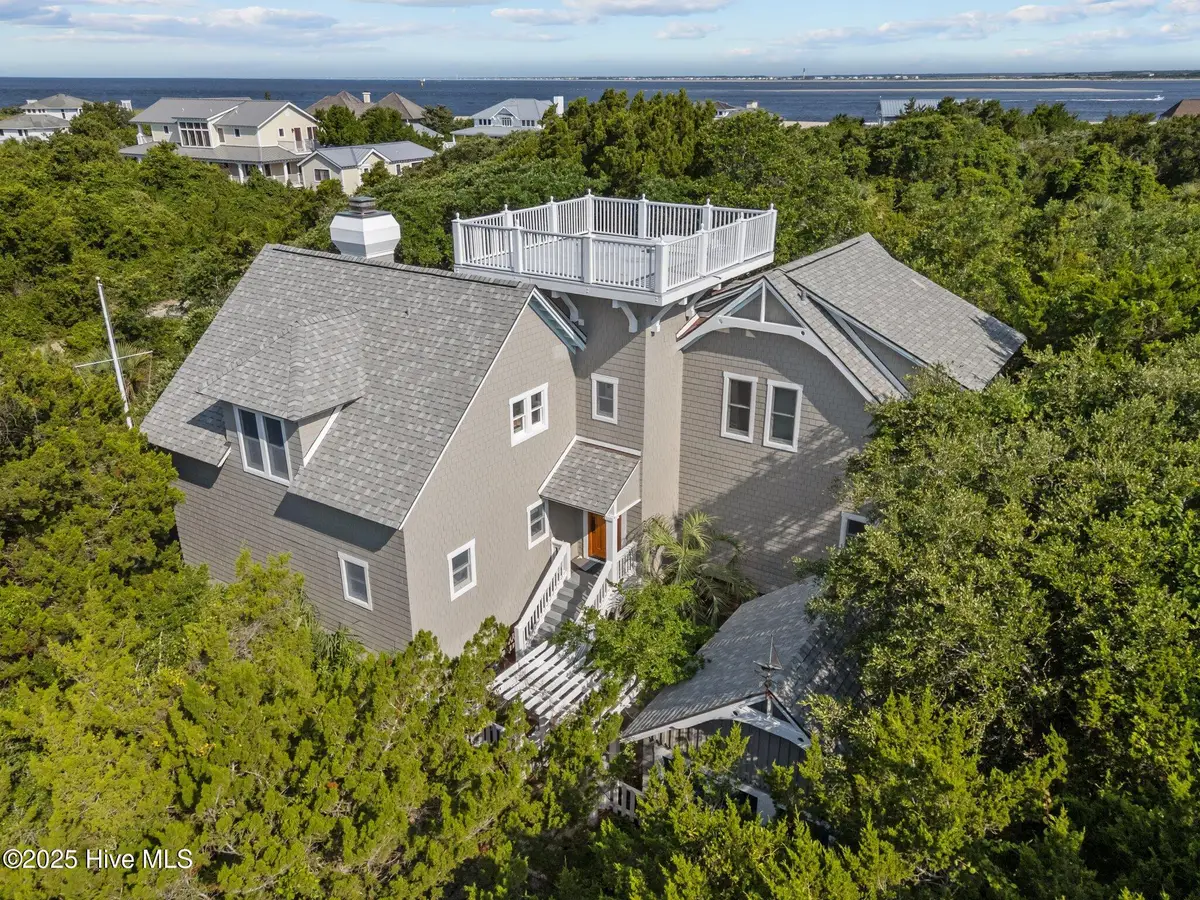
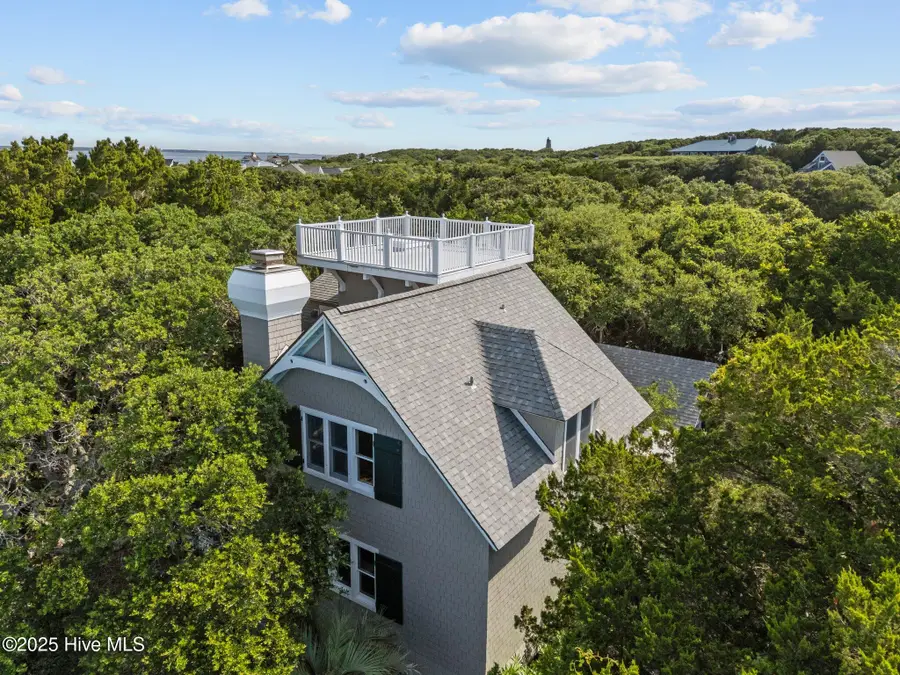
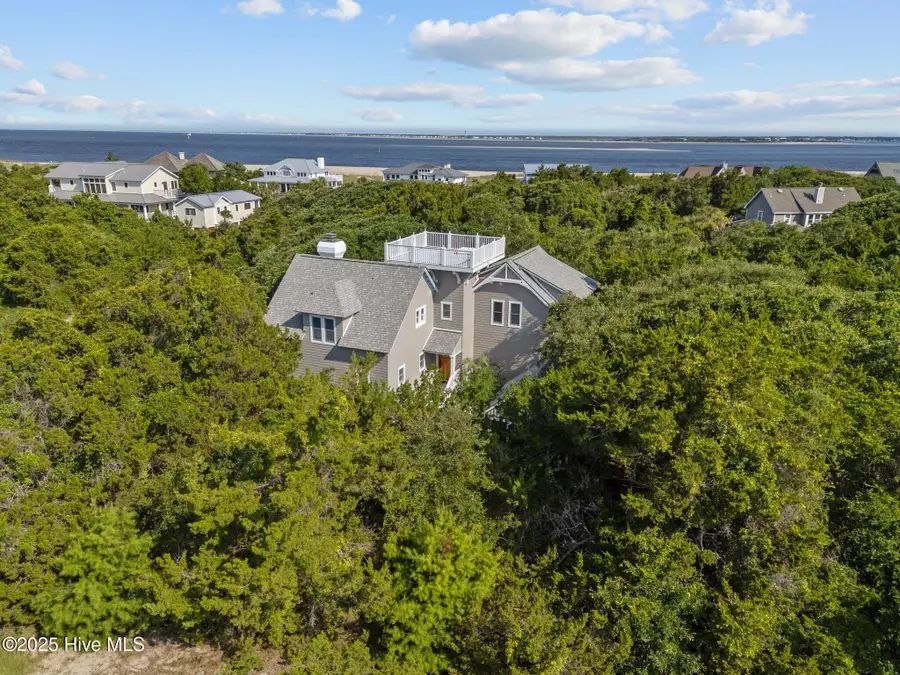
26 Cape Fear Trail,Bald Head Island, NC 28461
$1,575,000
- 4 Beds
- 4 Baths
- 2,529 sq. ft.
- Single family
- Active
Listed by:kurt bonney
Office:tiffany's beach properties
MLS#:100514303
Source:NC_CCAR
Price summary
- Price:$1,575,000
- Price per sq. ft.:$622.78
About this home
Flush with Architectural Style and resembling a Historic Coastal Retreat is the home at 26 Cape Fear Trail on Bald Head Island. Situated on over a half-acre of land and steps from a beach access that overlooks the Cape Fear River, this maritime home is definitely a unique find. Lush landscaping invites you down a long drive to the entry courtyard. A detached cart barn houses two golf carts that convey with the home. The antique-like entry door welcomes you into the comfortable open concept living space complete with dining area, well-appointed kitchen, large walk-in pantry with laundry, and a cozy family room with wood burning fireplace. A screened porch completes the living spaces bringing the outdoors in. Just around the corner is the in-law suite boasting a sitting room, screened porch, and bedroom suite with plenty of storage and full bath. A quaint powder room finishes off this floor. Upstairs you'll find two spacious guest rooms that share a nautical-like full bath. The front guest room also boasts a loft and private balcony. The main bedroom suite has a dressing nook, relaxing bathroom, office nook, private balcony, and plenty of storage. The grand finale of this classical real estate overture comes at the top of a winding stairway where you'll take a ladder to open a ceiling hatch to access the Widow's Walk. From here you'll enjoy panoramic views of the Caswell Beach Lighthouse, Old Baldy Lighthouse, Cape Fear River, Atlantic Ocean, and all of the beauty and nature that Bald Head Island offers to those who come here to refresh and rejuvenate. The home comes fully furnished. There is also a refundable BHI Club Lifestyle Membership that will need to be purchased with the home. Other great features include and under house boat storage and separate work room. It's not a dream; this property could be yours...
Contact an agent
Home facts
- Year built:1996
- Listing Id #:100514303
- Added:57 day(s) ago
- Updated:August 14, 2025 at 10:14 AM
Rooms and interior
- Bedrooms:4
- Total bathrooms:4
- Full bathrooms:3
- Half bathrooms:1
- Living area:2,529 sq. ft.
Heating and cooling
- Cooling:Central Air
- Heating:Electric, Heat Pump, Heating
Structure and exterior
- Roof:Architectural Shingle
- Year built:1996
- Building area:2,529 sq. ft.
- Lot area:0.51 Acres
Schools
- High school:South Brunswick
- Middle school:South Brunswick
- Elementary school:Southport
Utilities
- Water:Municipal Water Available, Water Connected
- Sewer:Sewer Connected
Finances and disclosures
- Price:$1,575,000
- Price per sq. ft.:$622.78
- Tax amount:$8,090 (2024)
New listings near 26 Cape Fear Trail
- New
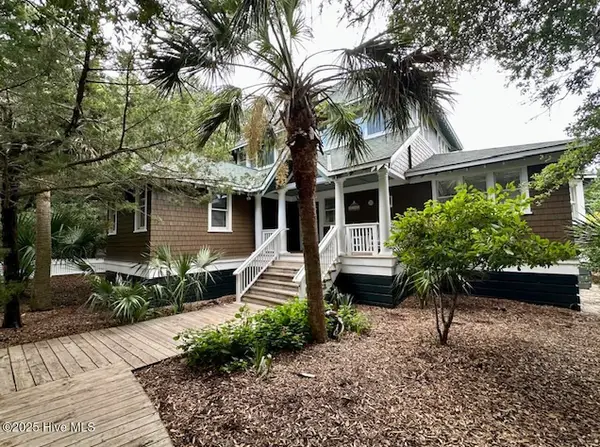 $115,000Active3 beds 3 baths2,030 sq. ft.
$115,000Active3 beds 3 baths2,030 sq. ft.20 Earl Of Craven Court #Wk E, Bald Head Island, NC 28461
MLS# 100524863Listed by: INTRACOASTAL REALTY - New
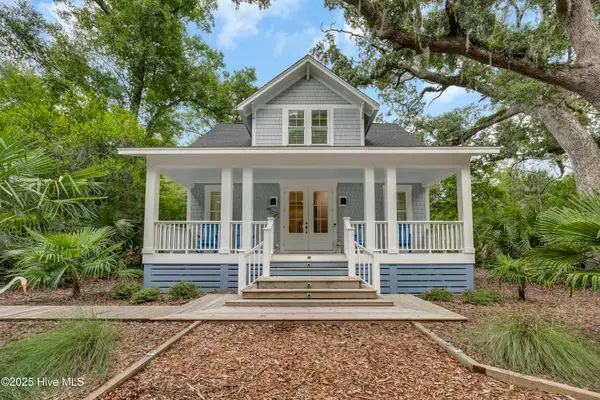 $1,595,000Active3 beds 4 baths1,870 sq. ft.
$1,595,000Active3 beds 4 baths1,870 sq. ft.2114 Heron Trace, Bald Head Island, NC 28461
MLS# 100524821Listed by: INTRACOASTAL REALTY - New
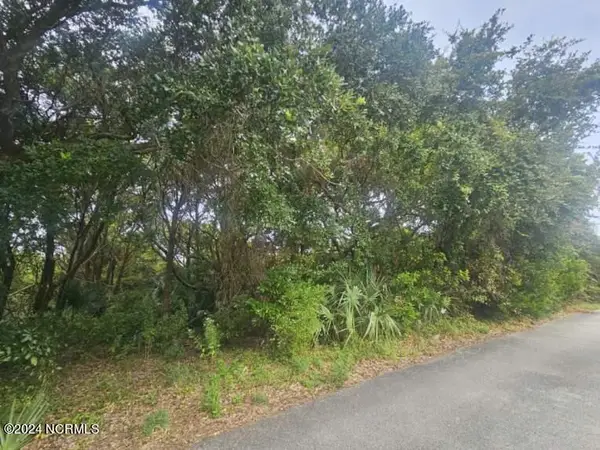 $235,000Active0.24 Acres
$235,000Active0.24 Acres11 Royal Tern Court, Bald Head Island, NC 28461
MLS# 100524796Listed by: ATLANTIC REALTY PROFESSIONALS, INC - New
 $2,000,000Active6 beds 6 baths2,142 sq. ft.
$2,000,000Active6 beds 6 baths2,142 sq. ft.721 Shoals Watch Way, Bald Head Island, NC 28461
MLS# 100524772Listed by: WENDY WILMOT PROPERTIES - New
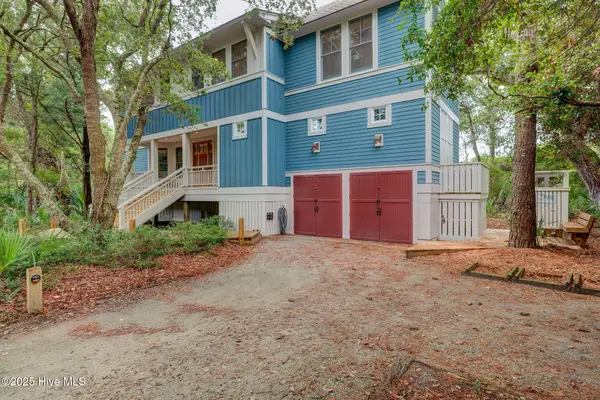 $1,295,000Active3 beds 3 baths2,201 sq. ft.
$1,295,000Active3 beds 3 baths2,201 sq. ft.28 Sabal Palm Trail, Bald Head Island, NC 28461
MLS# 100524437Listed by: ATLANTIC REALTY PROFESSIONALS, INC - New
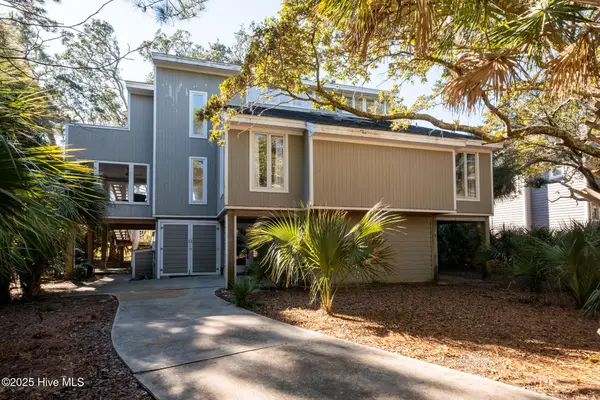 $1,349,000Active4 beds 3 baths2,618 sq. ft.
$1,349,000Active4 beds 3 baths2,618 sq. ft.10 Dowitcher Trail, Bald Head Island, NC 28461
MLS# 100524454Listed by: WENDY WILMOT PROPERTIES - Open Thu, 11am to 2pmNew
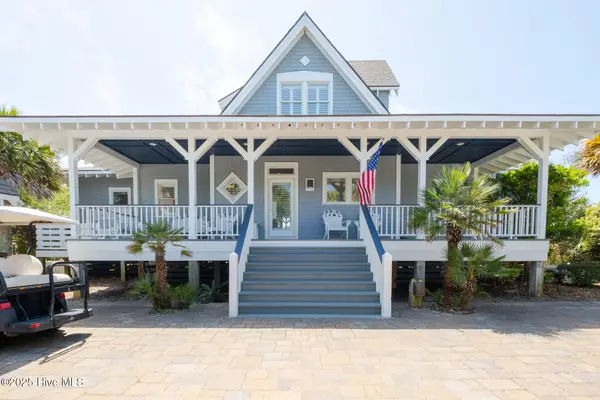 $4,200,000Active5 beds 6 baths3,046 sq. ft.
$4,200,000Active5 beds 6 baths3,046 sq. ft.980 S Bald Head Wynd, Bald Head Island, NC 28461
MLS# 100523176Listed by: WENDY WILMOT PROPERTIES - New
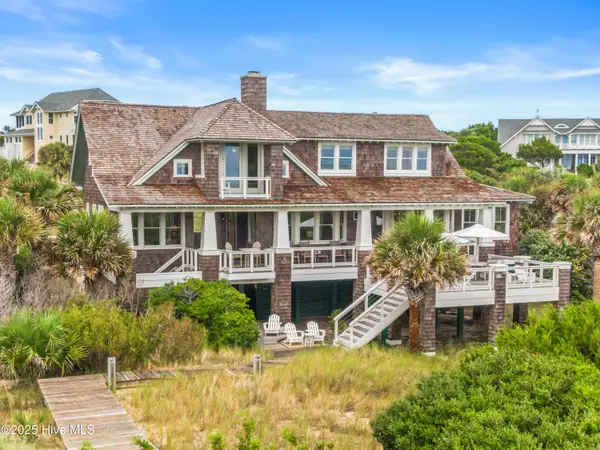 $4,150,000Active4 beds 5 baths3,156 sq. ft.
$4,150,000Active4 beds 5 baths3,156 sq. ft.978 S Bald Head Wynd, Bald Head Island, NC 28461
MLS# 100523113Listed by: WENDY WILMOT PROPERTIES 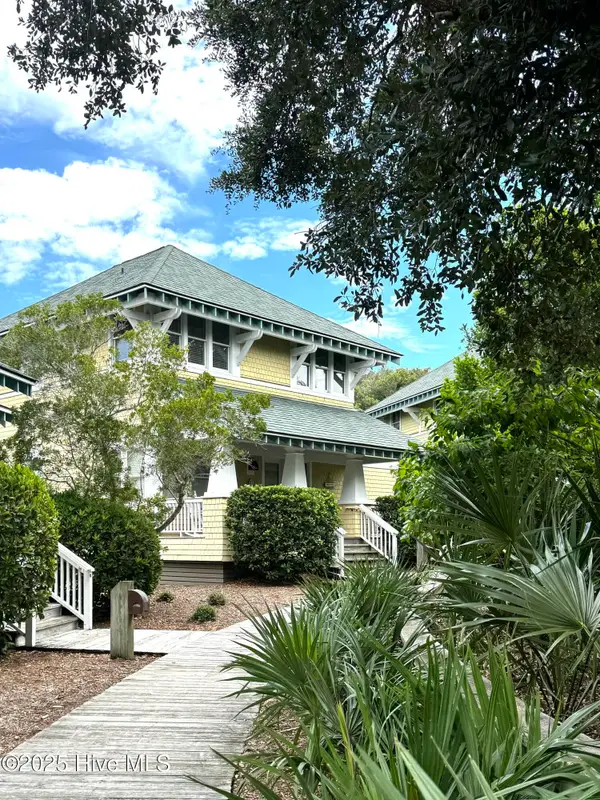 $94,500Pending3 beds 4 baths2,144 sq. ft.
$94,500Pending3 beds 4 baths2,144 sq. ft.47 Earl Of Craven Court #Week D, Bald Head Island, NC 28461
MLS# 100523022Listed by: INTRACOASTAL REALTY- New
 $98,000Active0.23 Acres
$98,000Active0.23 Acres15 Red Cedar Trail, Bald Head Island, NC 28461
MLS# 100523043Listed by: WENDY WILMOT PROPERTIES
