354 S Bald Head Wynd, Bald Head Island, NC 28461
Local realty services provided by:Better Homes and Gardens Real Estate Lifestyle Property Partners
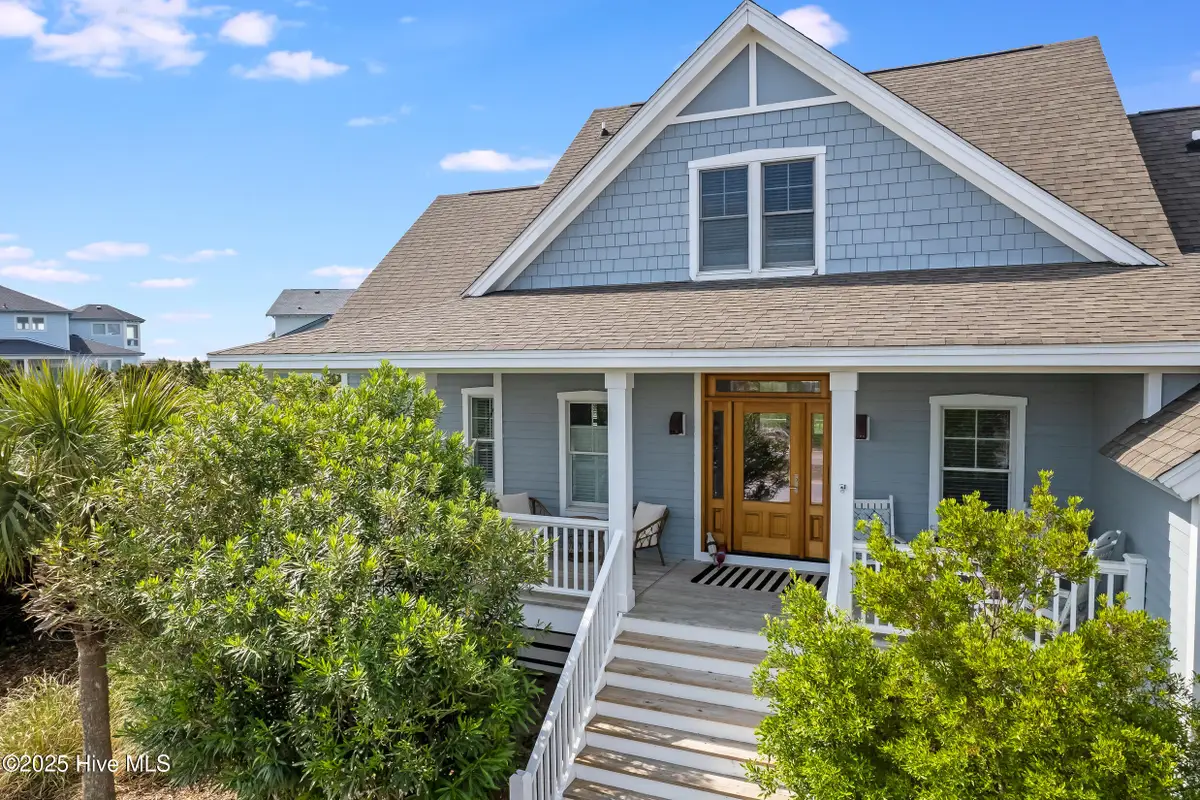
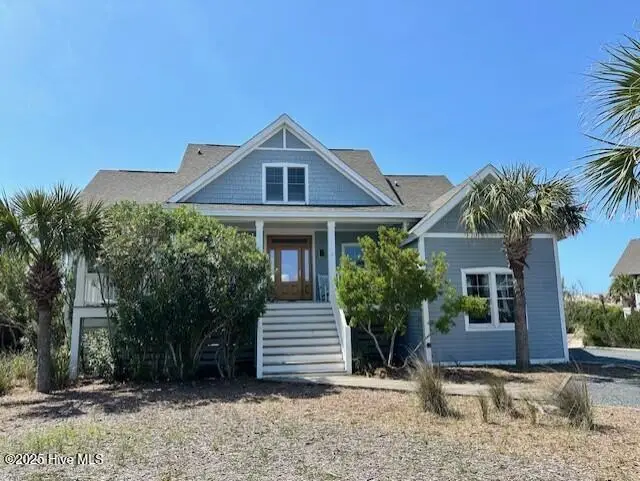

354 S Bald Head Wynd,Bald Head Island, NC 28461
$1,995,000
- 4 Beds
- 4 Baths
- 2,379 sq. ft.
- Single family
- Pending
Listed by:anne e rex
Office:wendy wilmot properties
MLS#:100502330
Source:NC_CCAR
Price summary
- Price:$1,995,000
- Price per sq. ft.:$838.59
About this home
Beautiful 4 BR 3 1/2 BA home with easy access to all Bald Head has to offer, is waiting for you. Kitchen w/Custom Cabinetry & White Cultural Marble Counters, Stainless Steel Appliances. Utility Rm w/Laundry sink. Ceiling Fans thru out, Hardwood floors. Wood burning Fireplace. Large Transom Windows across the rear of the home for great views & light. Porch Wraps the back of the home and offers plenty of room for your family dinners. Master Suite on main level w/Porch access, Private MBR Bath, Dble sinks, walk in closet, Ceramic Tile Shower. 2nd Master Suite upstairs w/Deck Access & w/private bath w/Tub/Shower, large closets. The deck offers beautiful views of south beach, the ocean, and fantastic sunset views. Third BR has 2 Trundle Beds, 4th bedroom has deck access, Large Hall Bath w/dble sinks, tub/shower. 2 Golf Carts (6 & 4) , DBLE cart Garage w/Elec garage door opener, Furnished (with few exclusions) BHI Lifestlye Refundable Membership available. Indoor pictures will be taken the week of April 20.
Contact an agent
Home facts
- Year built:2002
- Listing Id #:100502330
- Added:116 day(s) ago
- Updated:July 30, 2025 at 07:40 AM
Rooms and interior
- Bedrooms:4
- Total bathrooms:4
- Full bathrooms:3
- Half bathrooms:1
- Living area:2,379 sq. ft.
Heating and cooling
- Heating:Electric, Heat Pump, Heating
Structure and exterior
- Roof:Architectural Shingle
- Year built:2002
- Building area:2,379 sq. ft.
- Lot area:0.23 Acres
Schools
- High school:South Brunswick
- Middle school:South Brunswick
- Elementary school:Southport
Utilities
- Water:Municipal Water Available
Finances and disclosures
- Price:$1,995,000
- Price per sq. ft.:$838.59
- Tax amount:$13,209 (2024)
New listings near 354 S Bald Head Wynd
- New
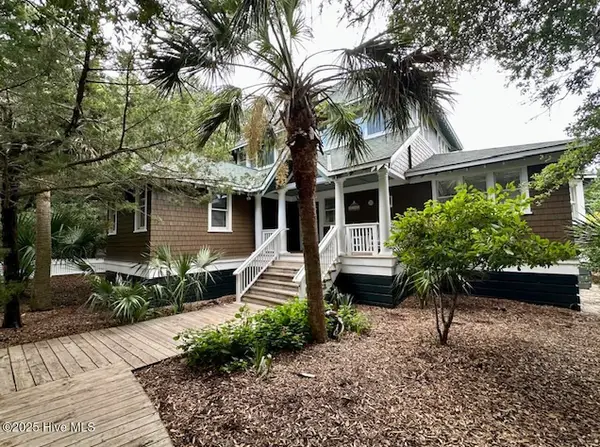 $115,000Active3 beds 3 baths2,030 sq. ft.
$115,000Active3 beds 3 baths2,030 sq. ft.20 Earl Of Craven Court #Wk E, Bald Head Island, NC 28461
MLS# 100524863Listed by: INTRACOASTAL REALTY - New
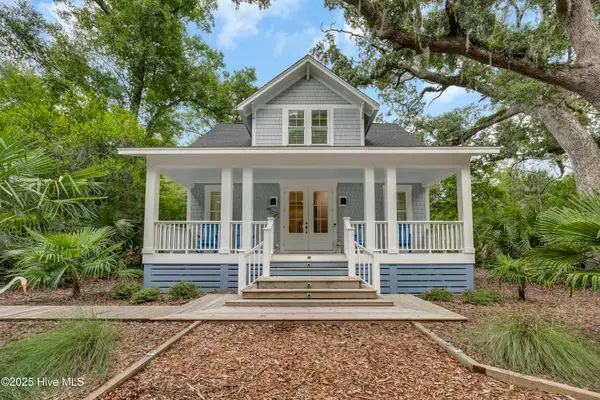 $1,595,000Active3 beds 4 baths1,870 sq. ft.
$1,595,000Active3 beds 4 baths1,870 sq. ft.2114 Heron Trace, Bald Head Island, NC 28461
MLS# 100524821Listed by: INTRACOASTAL REALTY - New
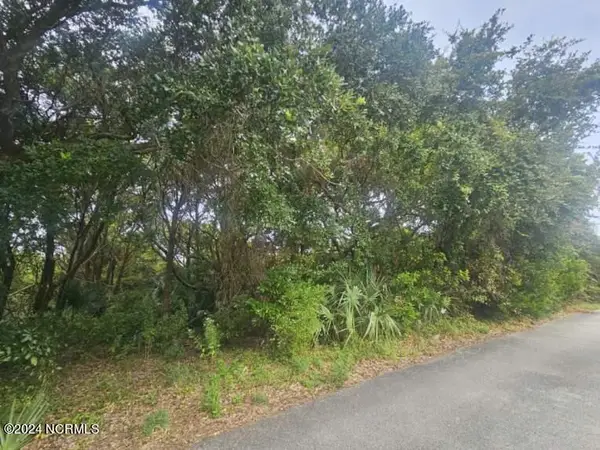 $235,000Active0.24 Acres
$235,000Active0.24 Acres11 Royal Tern Court, Bald Head Island, NC 28461
MLS# 100524796Listed by: ATLANTIC REALTY PROFESSIONALS, INC - New
 $2,000,000Active6 beds 6 baths2,142 sq. ft.
$2,000,000Active6 beds 6 baths2,142 sq. ft.721 Shoals Watch Way, Bald Head Island, NC 28461
MLS# 100524772Listed by: WENDY WILMOT PROPERTIES - New
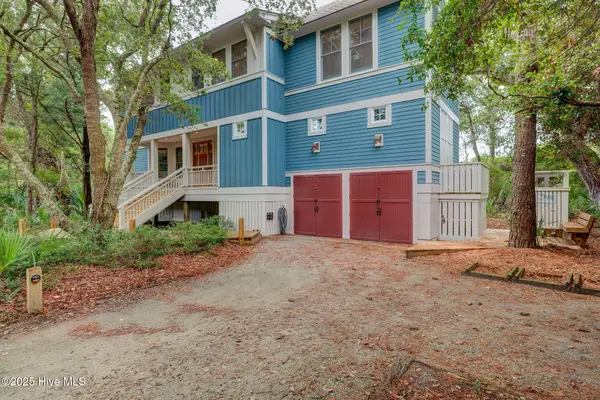 $1,295,000Active3 beds 3 baths2,201 sq. ft.
$1,295,000Active3 beds 3 baths2,201 sq. ft.28 Sabal Palm Trail, Bald Head Island, NC 28461
MLS# 100524437Listed by: ATLANTIC REALTY PROFESSIONALS, INC - New
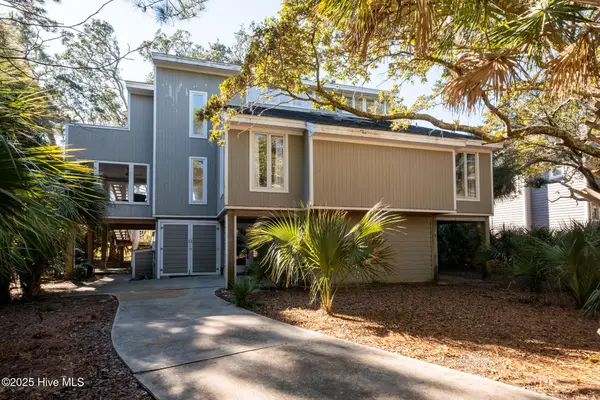 $1,349,000Active4 beds 3 baths2,618 sq. ft.
$1,349,000Active4 beds 3 baths2,618 sq. ft.10 Dowitcher Trail, Bald Head Island, NC 28461
MLS# 100524454Listed by: WENDY WILMOT PROPERTIES - Open Thu, 11am to 2pmNew
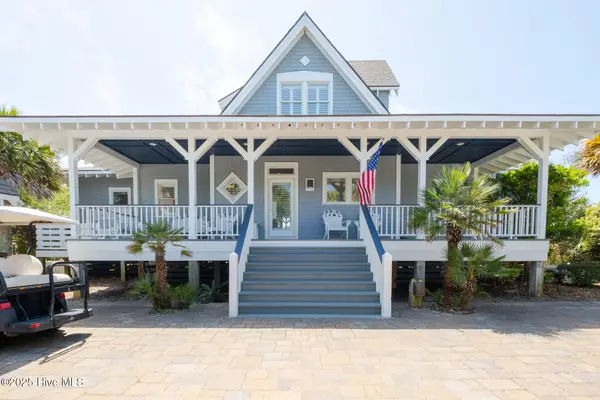 $4,200,000Active5 beds 6 baths3,046 sq. ft.
$4,200,000Active5 beds 6 baths3,046 sq. ft.980 S Bald Head Wynd, Bald Head Island, NC 28461
MLS# 100523176Listed by: WENDY WILMOT PROPERTIES - New
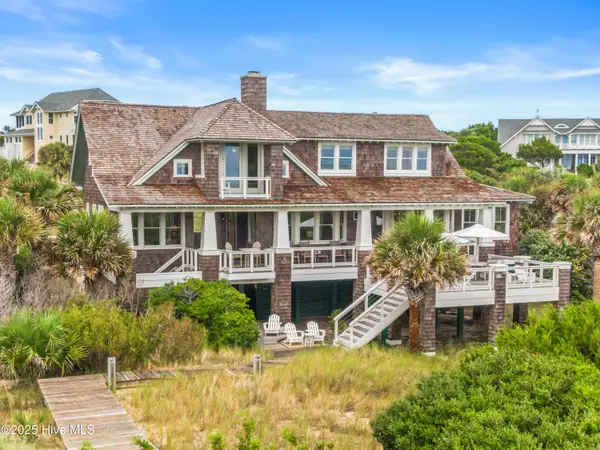 $4,150,000Active4 beds 5 baths3,156 sq. ft.
$4,150,000Active4 beds 5 baths3,156 sq. ft.978 S Bald Head Wynd, Bald Head Island, NC 28461
MLS# 100523113Listed by: WENDY WILMOT PROPERTIES 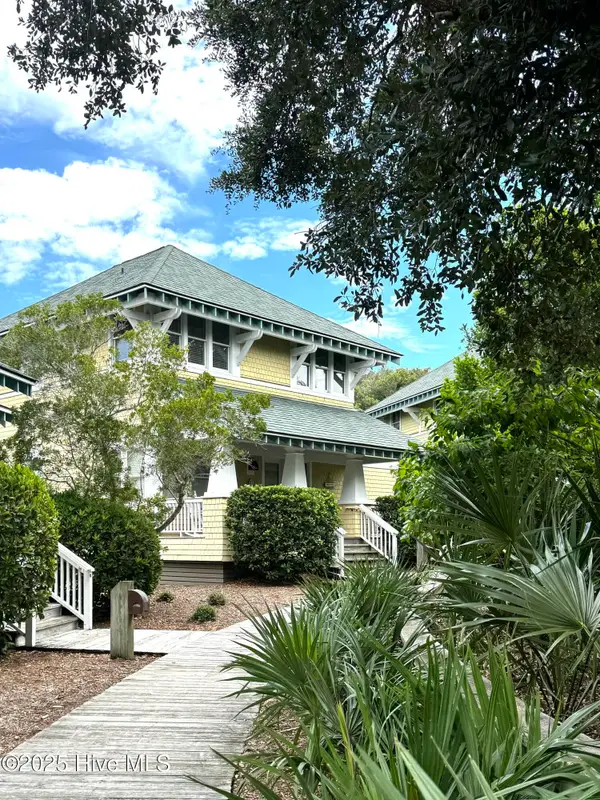 $94,500Pending3 beds 4 baths2,144 sq. ft.
$94,500Pending3 beds 4 baths2,144 sq. ft.47 Earl Of Craven Court #Week D, Bald Head Island, NC 28461
MLS# 100523022Listed by: INTRACOASTAL REALTY- New
 $98,000Active0.23 Acres
$98,000Active0.23 Acres15 Red Cedar Trail, Bald Head Island, NC 28461
MLS# 100523043Listed by: WENDY WILMOT PROPERTIES
