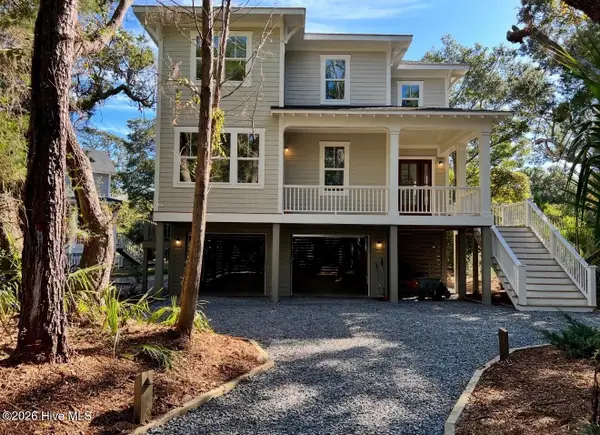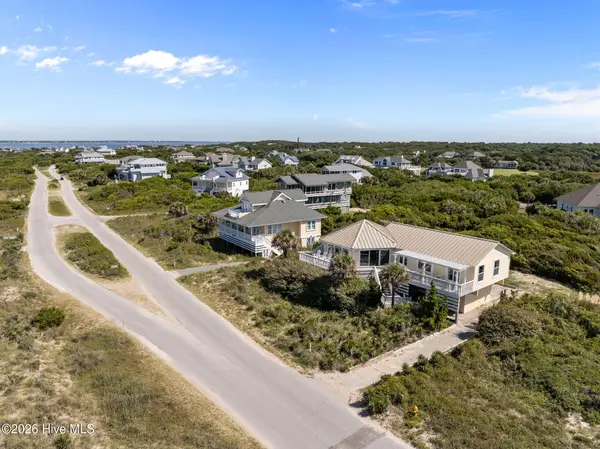4 Dogwood Trail, Bald Head Island, NC 28461
Local realty services provided by:Better Homes and Gardens Real Estate Lifestyle Property Partners
4 Dogwood Trail,Bald Head Island, NC 28461
$1,695,000
- 4 Beds
- 5 Baths
- 2,187 sq. ft.
- Single family
- Active
Listed by: kurt bonney
Office: tiffany's beach properties
MLS#:100527849
Source:NC_CCAR
Price summary
- Price:$1,695,000
- Price per sq. ft.:$859.53
About this home
Tucked beneath the live oaks of the Bald Head Island Maritime Forest and overlooking the tee boxes of the BHI Club Golf Course's #4 hole is the new construction cottage at 4 Dogwood Trail. Climbing the stairs to the ''rocking chair front porch'' you'll notice the alluring architectural details of the home, from the standing seam metal roof to the detached crofter cottage. Once inside the main house, you'll find the main level bedroom with ensuite bath. You'll pass what will be a whimsically decorated powder room to the open concept dining and family rooms. A spacious gourmet kitchen with large bar and the laundry room almost finish off this floor. Opening the three-panel sliding door off of the living room to let ''the outdoors in'' you'll find the oversized screened porch with views to the golf course. You'll spend many mornings, afternoons, and evenings enjoying this relaxing space. Upstairs you'll find a nook seating area and two more bedrooms with en-suite baths and walk-in closets. The crofter cottage offers the 4th bedroom and bath. Total heated square footage of the property is 2187 (1972 main house, 215 crofter). A refundable Lifestyle Membership to the BHI Club and a Shoals Club Membership are available for separate purchase but won't be required.
Contact an agent
Home facts
- Year built:2025
- Listing ID #:100527849
- Added:167 day(s) ago
- Updated:February 13, 2026 at 11:20 AM
Rooms and interior
- Bedrooms:4
- Total bathrooms:5
- Full bathrooms:4
- Half bathrooms:1
- Living area:2,187 sq. ft.
Heating and cooling
- Cooling:Heat Pump
- Heating:Electric, Heat Pump, Heating
Structure and exterior
- Roof:Aluminum
- Year built:2025
- Building area:2,187 sq. ft.
- Lot area:0.23 Acres
Schools
- High school:South Brunswick
- Middle school:South Brunswick
- Elementary school:Southport
Finances and disclosures
- Price:$1,695,000
- Price per sq. ft.:$859.53
New listings near 4 Dogwood Trail
- New
 $1,875,000Active4 beds 4 baths2,583 sq. ft.
$1,875,000Active4 beds 4 baths2,583 sq. ft.14 Dowitcher Trail, Southport, NC 28461
MLS# 100554015Listed by: INTRACOASTAL REALTY - New
 $349,000Active0.21 Acres
$349,000Active0.21 Acres718 Federal Road, Bald Head Island, NC 28461
MLS# 100553753Listed by: MUNROE PROPERTIES  $29,000Pending1 beds 1 baths200 sq. ft.
$29,000Pending1 beds 1 baths200 sq. ft.21 Keelson Row #Shoals - C, Bald Head Island, NC 28461
MLS# 100552750Listed by: LANDMARK SOTHEBY'S INTERNATIONAL REALTY- New
 $29,000Active1 beds 1 baths200 sq. ft.
$29,000Active1 beds 1 baths200 sq. ft.21 Keelson Row #Shoals11b, Bald Head Island, NC 28461
MLS# 100553453Listed by: LANDMARK SOTHEBY'S INTERNATIONAL REALTY - Open Sat, 11am to 1pmNew
 $1,375,000Active3 beds 4 baths1,795 sq. ft.
$1,375,000Active3 beds 4 baths1,795 sq. ft.811 S Bald Head Wynd # B, Bald Head Island, NC 28461
MLS# 100553208Listed by: MUNROE PROPERTIES - New
 $31,500Active2 beds 2 baths
$31,500Active2 beds 2 baths21 Keelson Row #Savannah - G, Bald Head Island, NC 28461
MLS# 100552757Listed by: LANDMARK SOTHEBY'S INTERNATIONAL REALTY  $59,950Active2 beds 2 baths750 sq. ft.
$59,950Active2 beds 2 baths750 sq. ft.Address Withheld By Seller, Bald Head Island, NC 28461
MLS# 100550186Listed by: COLDWELL BANKER SEA COAST ADVANTAGE $1,149,000Pending3 beds 3 baths1,101 sq. ft.
$1,149,000Pending3 beds 3 baths1,101 sq. ft.305 S Bald Head Wynd #Unit 46, Bald Head Island, NC 28461
MLS# 100551807Listed by: MUNROE PROPERTIES $325,000Active4 beds 4 baths1,848 sq. ft.
$325,000Active4 beds 4 baths1,848 sq. ft.121 N Bald Head Wynd #25% Of 14 Lighthouse Land, Bald Head Island, NC 28461
MLS# 100551780Listed by: TIFFANY'S BEACH PROPERTIES $1,495,000Active4 beds 3 baths1,674 sq. ft.
$1,495,000Active4 beds 3 baths1,674 sq. ft.231 S Bald Head Wynd, Bald Head Island, NC 28461
MLS# 100550431Listed by: CENTURY 21 VANGUARD

