45 Earl Of Craven Court #K, Bald Head Island, NC 28461
Local realty services provided by:Better Homes and Gardens Real Estate Elliott Coastal Living
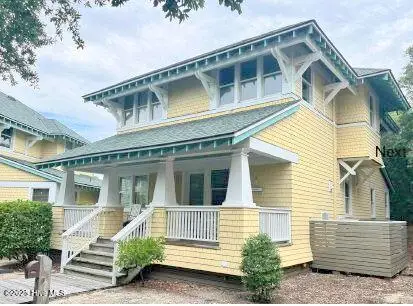
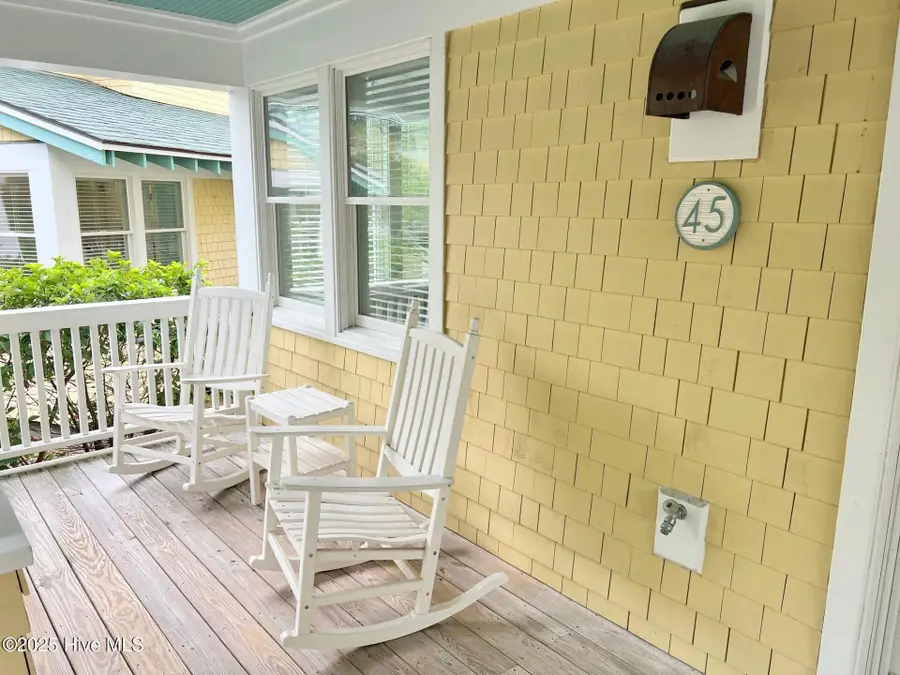
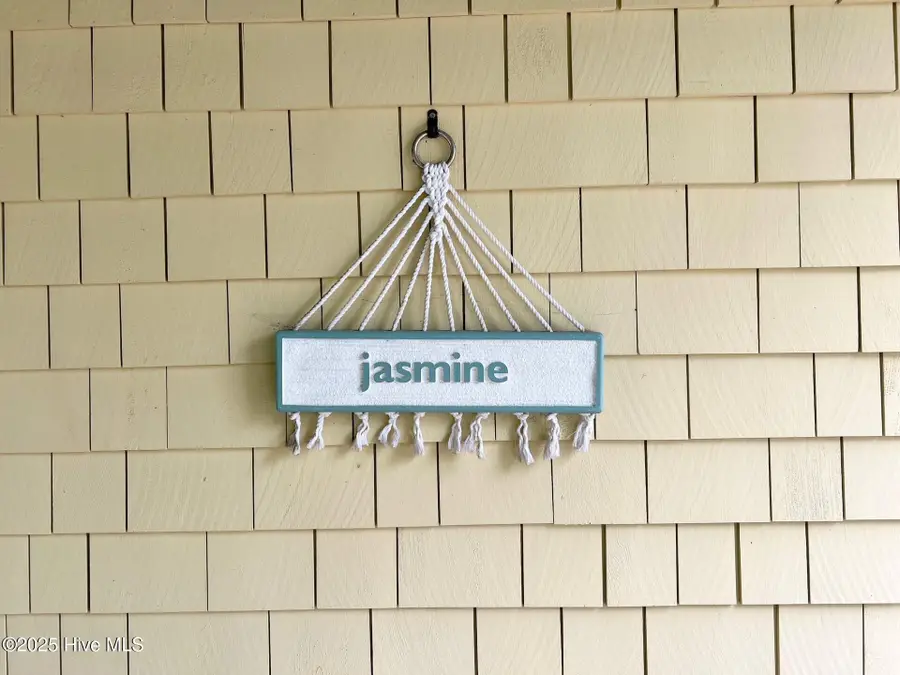
45 Earl Of Craven Court #K,Bald Head Island, NC 28461
$78,000
- 3 Beds
- 4 Baths
- 1,736 sq. ft.
- Co-op
- Active
Listed by:ginger dunn
Office:wendy wilmot properties
MLS#:100511613
Source:NC_CCAR
Price summary
- Price:$78,000
- Price per sq. ft.:$44.93
About this home
FRACTIONAL OWNERSHIP -The Hammocks is a beautiful furnished Fractional ownership on Bald Head Island. This beautiful reverse floor plan features 2 Bedrooms w/private baths downstairs, Main BR has a King and the second BR has 2 Queen beds. Upstairs in the Great room are exposed beams in the vaulted ceilings - power room for convenience. gas fireplace - Stainless Steel Appliances with granite counters- the kitchen features a bar for extra dining. Off from the Great Room is a sunporch for outside dining & entertaining. The third Bedroom & Bath is in the Crofter over the garage. Great guest cottage. The home features a screen porch overlooking a deck with gas grill and Hammock. Owners usage is 4 weeks per year ( 1 week per season ) Lifestyle BHI Club Membership & Shoals Club Membership & of course the Beautiful Clubhouse & membership of the Hammocks of BHI conveys with the purchase with Golf Cart in the Garage and Owners Locker
Contact an agent
Home facts
- Year built:2005
- Listing Id #:100511613
- Added:71 day(s) ago
- Updated:August 15, 2025 at 10:12 AM
Rooms and interior
- Bedrooms:3
- Total bathrooms:4
- Full bathrooms:3
- Half bathrooms:1
- Living area:1,736 sq. ft.
Heating and cooling
- Cooling:Central Air
- Heating:Electric, Fireplace(s), Heat Pump, Heating, Zoned
Structure and exterior
- Roof:Shingle
- Year built:2005
- Building area:1,736 sq. ft.
Utilities
- Water:Municipal Water Available
Finances and disclosures
- Price:$78,000
- Price per sq. ft.:$44.93
- Tax amount:$7,693 (2024)
New listings near 45 Earl Of Craven Court #K
- New
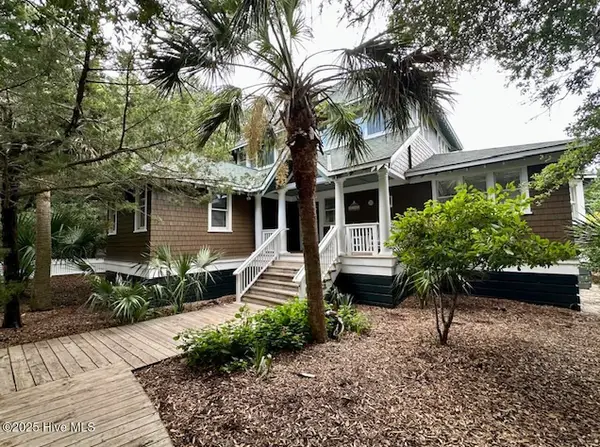 $115,000Active3 beds 3 baths2,030 sq. ft.
$115,000Active3 beds 3 baths2,030 sq. ft.20 Earl Of Craven Court #Wk E, Bald Head Island, NC 28461
MLS# 100524863Listed by: INTRACOASTAL REALTY - New
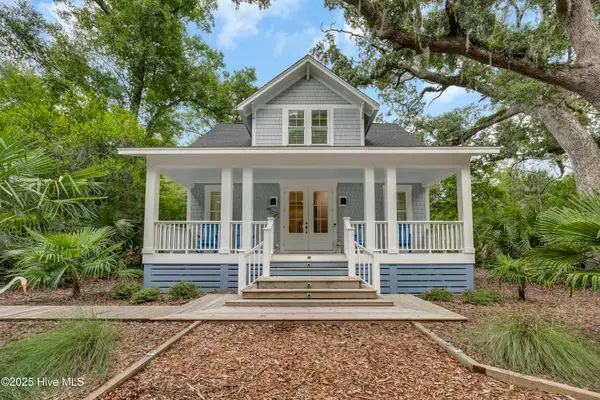 $1,595,000Active3 beds 4 baths1,870 sq. ft.
$1,595,000Active3 beds 4 baths1,870 sq. ft.2114 Heron Trace, Bald Head Island, NC 28461
MLS# 100524821Listed by: INTRACOASTAL REALTY - New
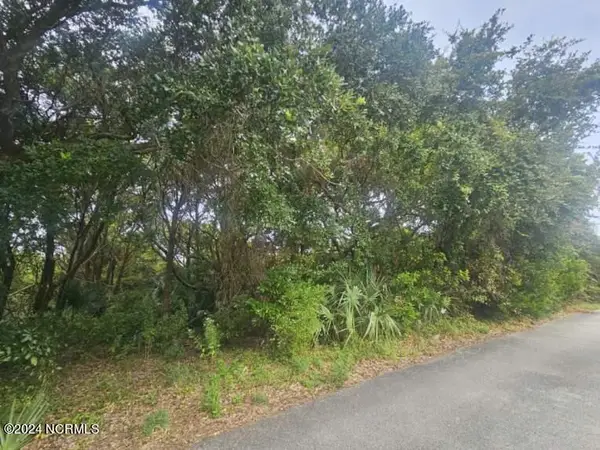 $235,000Active0.24 Acres
$235,000Active0.24 Acres11 Royal Tern Court, Bald Head Island, NC 28461
MLS# 100524796Listed by: ATLANTIC REALTY PROFESSIONALS, INC - New
 $2,000,000Active6 beds 6 baths2,142 sq. ft.
$2,000,000Active6 beds 6 baths2,142 sq. ft.721 Shoals Watch Way, Bald Head Island, NC 28461
MLS# 100524772Listed by: WENDY WILMOT PROPERTIES - New
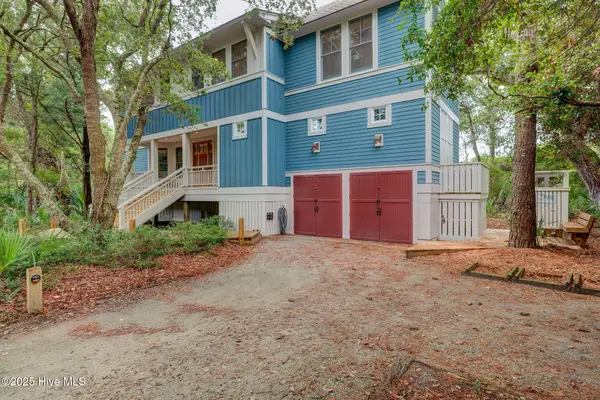 $1,295,000Active3 beds 3 baths2,201 sq. ft.
$1,295,000Active3 beds 3 baths2,201 sq. ft.28 Sabal Palm Trail, Bald Head Island, NC 28461
MLS# 100524437Listed by: ATLANTIC REALTY PROFESSIONALS, INC - New
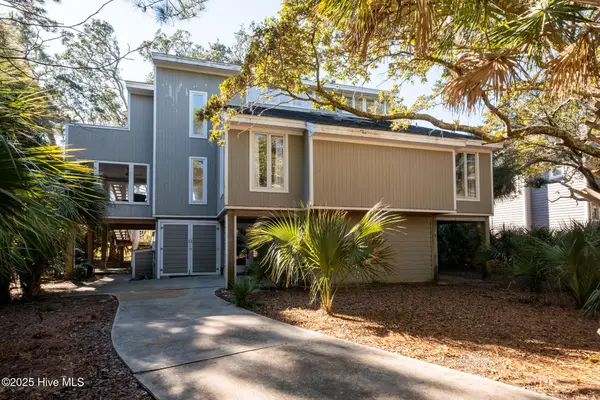 $1,349,000Active4 beds 3 baths2,618 sq. ft.
$1,349,000Active4 beds 3 baths2,618 sq. ft.10 Dowitcher Trail, Bald Head Island, NC 28461
MLS# 100524454Listed by: WENDY WILMOT PROPERTIES - New
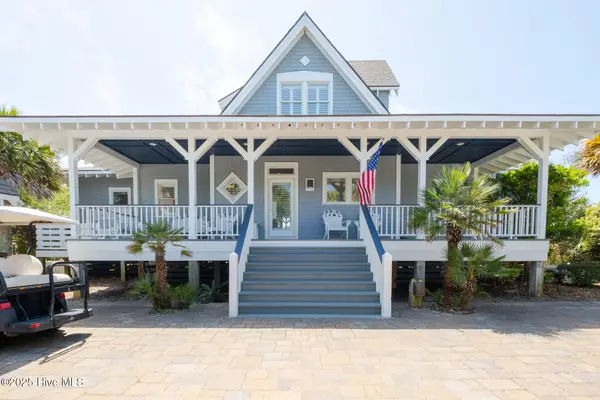 $4,200,000Active5 beds 6 baths3,046 sq. ft.
$4,200,000Active5 beds 6 baths3,046 sq. ft.980 S Bald Head Wynd, Bald Head Island, NC 28461
MLS# 100523176Listed by: WENDY WILMOT PROPERTIES - New
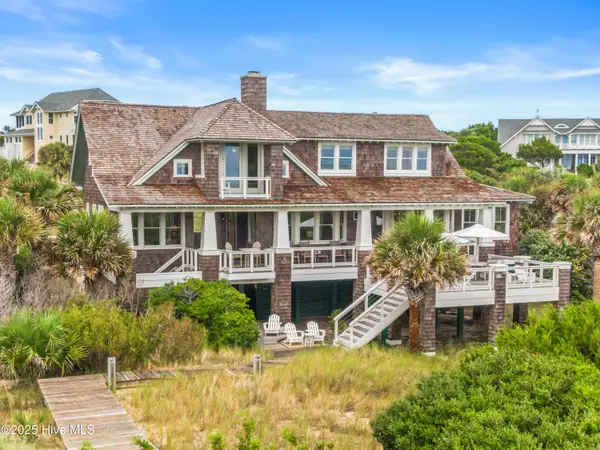 $4,150,000Active4 beds 5 baths3,156 sq. ft.
$4,150,000Active4 beds 5 baths3,156 sq. ft.978 S Bald Head Wynd, Bald Head Island, NC 28461
MLS# 100523113Listed by: WENDY WILMOT PROPERTIES 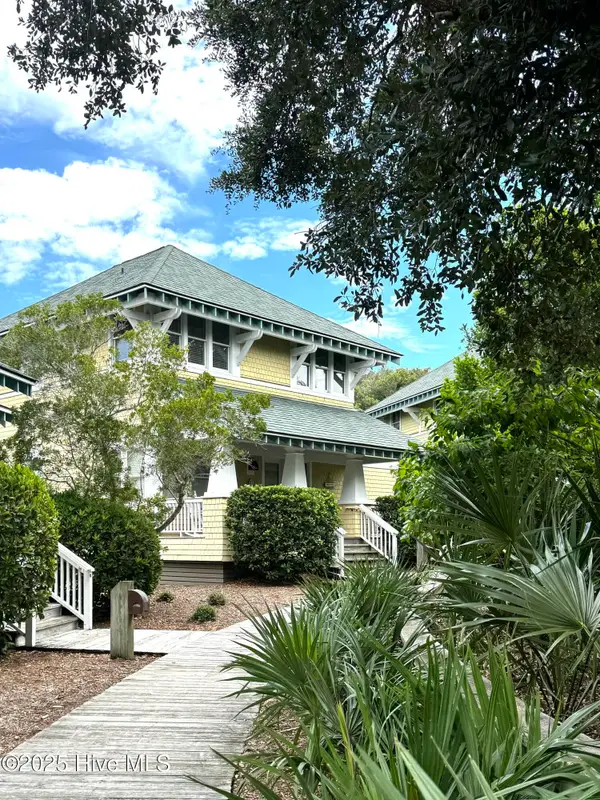 $94,500Pending3 beds 4 baths2,144 sq. ft.
$94,500Pending3 beds 4 baths2,144 sq. ft.47 Earl Of Craven Court #Week D, Bald Head Island, NC 28461
MLS# 100523022Listed by: INTRACOASTAL REALTY- New
 $98,000Active0.23 Acres
$98,000Active0.23 Acres15 Red Cedar Trail, Bald Head Island, NC 28461
MLS# 100523043Listed by: WENDY WILMOT PROPERTIES
