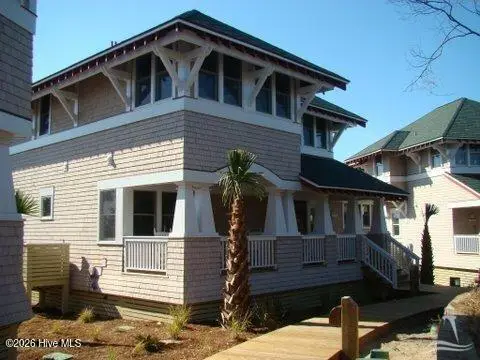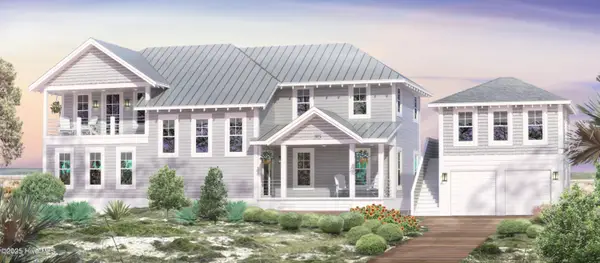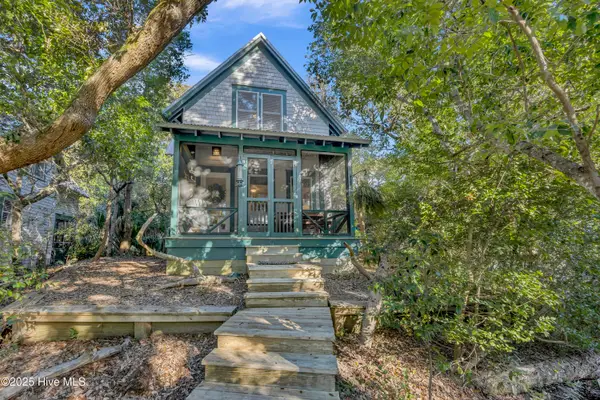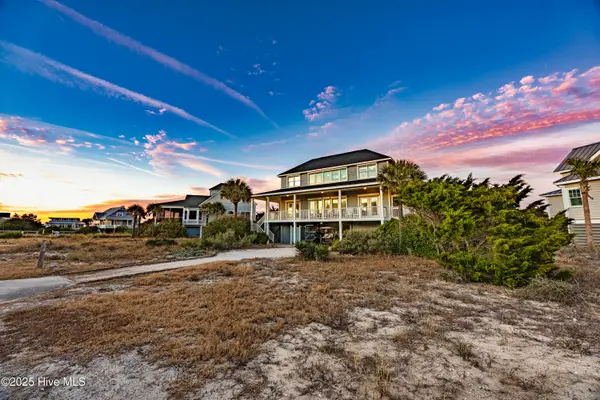452 Kitty Hawk Woods Way, Bald Head Island, NC 28461
Local realty services provided by:Better Homes and Gardens Real Estate Lifestyle Property Partners
452 Kitty Hawk Woods Way,Bald Head Island, NC 28461
$1,599,000
- 4 Beds
- 4 Baths
- 1,980 sq. ft.
- Single family
- Active
Listed by: wwp john munroe team
Office: bhi services, inc. dba munroe
MLS#:100501018
Source:NC_CCAR
Price summary
- Price:$1,599,000
- Price per sq. ft.:$807.58
About this home
Exuding curb appeal, this four-bedroom, 3.5-bath 2017-built home has been so well maintained, it presents as new. Located in sought-after Cape Fear Station, its charming white picket fence embraces a generous gated front yard with a boardwalk leading to the house's covered front porch. Here's the perfect spot for lingering while listening to bird or surf song. Inside, the warm LVP flooring of this open floor plan's foyer leads to a very comfortable living area that is cornered by natural light-sharing windows and accented by a handsome shiplap wall. Across, the dining space is banked by more sunlit windows and easily accommodates seven. Nosh here or at the adjacent breakfast bar. The spacious, multi-chef kitchen boasts yards of granite counter space, stainless appliances, proximity to the powder room, and offers egress to the house-length back screened porch. This is where to savor alfresco bites or a quiet read while nature-watching in Bald Head's Maritime Forest. The bright Primary King suite also accesses the screened porch as well as tenders two closets and its own ensuite with a shower and his/her vanity. Upstairs are two more sunny corner bedrooms. The first is a serene Queen who shares the convenient large hall full bath (with tub) with the nearby Twin bedroom. For those craving more privacy, another suite is located in the crofter, just above the garage. Its tree-top site reveals great views as well as an elegant daybed and its own full bath. Close to popular East Beach, the Shoals Club, and the Conservancy, this property conveys with both a six- and a four-passenger golf cart. There is a transferable BHI Lifestyle Club membership Minimal exclusions.
Contact an agent
Home facts
- Year built:2017
- Listing ID #:100501018
- Added:271 day(s) ago
- Updated:January 11, 2026 at 11:33 AM
Rooms and interior
- Bedrooms:4
- Total bathrooms:4
- Full bathrooms:3
- Half bathrooms:1
- Living area:1,980 sq. ft.
Heating and cooling
- Cooling:Central Air
- Heating:Electric, Heat Pump, Heating
Structure and exterior
- Roof:Shingle
- Year built:2017
- Building area:1,980 sq. ft.
- Lot area:0.24 Acres
Schools
- High school:South Brunswick
- Middle school:South Brunswick
- Elementary school:Southport
Finances and disclosures
- Price:$1,599,000
- Price per sq. ft.:$807.58
New listings near 452 Kitty Hawk Woods Way
 $70,000Pending2 beds 2 baths1,722 sq. ft.
$70,000Pending2 beds 2 baths1,722 sq. ft.30 Earl Of Craven Court #Week M, Bald Head Island, NC 28461
MLS# 100548562Listed by: TIFFANY'S BEACH PROPERTIES- New
 $50,000Active0.23 Acres
$50,000Active0.23 Acres320 N Bald Head, Bald Head Island, NC 28461
MLS# 100548533Listed by: BHI SERVICES, INC. DBA MUNROE - New
 $738,880Active4 beds 3 baths2,265 sq. ft.
$738,880Active4 beds 3 baths2,265 sq. ft.458 Raven Glen Drive, Southport, NC 28461
MLS# 100547880Listed by: KELLER WILLIAMS INNOVATE-OKI  $115,000Pending3 beds 4 baths2,028 sq. ft.
$115,000Pending3 beds 4 baths2,028 sq. ft.50 Earl Of Craven Court #B, Bald Head Island, NC 28461
MLS# 100547379Listed by: BHI SERVICES, INC. DBA MUNROE $2,995,000Active5 beds 6 baths3,466 sq. ft.
$2,995,000Active5 beds 6 baths3,466 sq. ft.315 N Bald Head Wynd, Bald Head Island, NC 28461
MLS# 100546707Listed by: LANDMARK SOTHEBY'S INTERNATIONAL REALTY $945,000Active2 beds 3 baths1,566 sq. ft.
$945,000Active2 beds 3 baths1,566 sq. ft.638 Chicamacomico Way, Bald Head Island, NC 28461
MLS# 100546585Listed by: INTRACOASTAL REALTY $1,995,000Active3 beds 4 baths1,916 sq. ft.
$1,995,000Active3 beds 4 baths1,916 sq. ft.9 Peppervine Trail, Bald Head Island, NC 28461
MLS# 100546577Listed by: INTRACOASTAL REALTY $179,000Pending0.24 Acres
$179,000Pending0.24 Acres14 Cedar Court, Bald Head Island, NC 28461
MLS# 100546527Listed by: WENDY WILMOT PROPERTIES $1,835,000Active5 beds 5 baths2,466 sq. ft.
$1,835,000Active5 beds 5 baths2,466 sq. ft.7 Red Bay Court, Bald Head Island, NC 28461
MLS# 100546219Listed by: LANDMARK SOTHEBY'S INTERNATIONAL REALTY $989,000Active3 beds 3 baths1,180 sq. ft.
$989,000Active3 beds 3 baths1,180 sq. ft.305 S Bald Head Wynd #Unit 22, Bald Head Island, NC 28461
MLS# 100546214Listed by: LANDMARK SOTHEBY'S INTERNATIONAL REALTY
