55 Dowitcher Trail, Bald Head Island, NC 28461
Local realty services provided by:Better Homes and Gardens Real Estate Lifestyle Property Partners
55 Dowitcher Trail,Bald Head Island, NC 28461
$1,795,000
- 4 Beds
- 5 Baths
- 2,452 sq. ft.
- Single family
- Active
Listed by: suzanne o'bryant
Office: landmark sotheby's international realty
MLS#:100543195
Source:NC_CCAR
Price summary
- Price:$1,795,000
- Price per sq. ft.:$732.06
About this home
This sophisticated new construction home from The Craftsmen Group has a completion date of April 2026 and is strategically timed for optimal owner enjoyment or rental preparation ahead of the Summer season!
This custom four-bedroom, four-bath design offers an elevated architectural aesthetic in a very convenient location under the canopy of the maritime forest..
Key Architectural Features:
Bedroom Dispersal: Three bedrooms are located in the main house (primary on the ground floor) complemented by a private fourth bedroom in the Crofter.
Breezeway and Crofter: A distinctive breezeway connects the main house to the private crofter. This separate space is ideal for guest privacy, in-laws, or a secluded home office.
Gourmet Functionality: The kitchen is thoughtfully appointed with a dedicated scullery for preparation and discreet owner storage.
Outdoor Living: Extensive screened and open outdoor spaces are integrated into the design
Porte Cochère: A practical and elegant porte cochère provides a covered approach and entry.
Memberships to both The Shoals Club and the Bald Head Island Club are available for purchase/transfer. Buyers will also have the option to work directly with the builder's in-house interior designer on furnishings if desired.
This custom property represents a timely acquisition for those seeking a high-quality, functional, and well-located island home!
Contact an agent
Home facts
- Year built:2026
- Listing ID #:100543195
- Added:90 day(s) ago
- Updated:February 25, 2026 at 11:18 AM
Rooms and interior
- Bedrooms:4
- Total bathrooms:5
- Full bathrooms:4
- Half bathrooms:1
- Living area:2,452 sq. ft.
Heating and cooling
- Cooling:Central Air, Zoned
- Heating:Electric, Heat Pump, Heating, Zoned
Structure and exterior
- Roof:Architectural Shingle, Metal
- Year built:2026
- Building area:2,452 sq. ft.
- Lot area:0.23 Acres
Schools
- High school:South Brunswick
- Middle school:South Brunswick
- Elementary school:Southport
Utilities
- Water:Water Connected
- Sewer:Sewer Connected
Finances and disclosures
- Price:$1,795,000
- Price per sq. ft.:$732.06
New listings near 55 Dowitcher Trail
- New
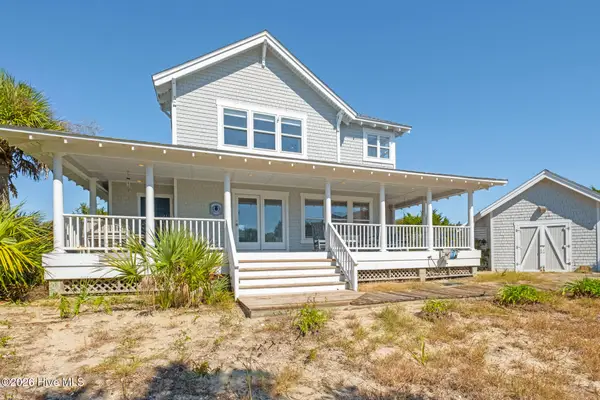 $1,375,000Active3 beds 3 baths1,956 sq. ft.
$1,375,000Active3 beds 3 baths1,956 sq. ft.16 Waterthrush Court, Bald Head Island, NC 28461
MLS# 100556120Listed by: MUNROE PROPERTIES - New
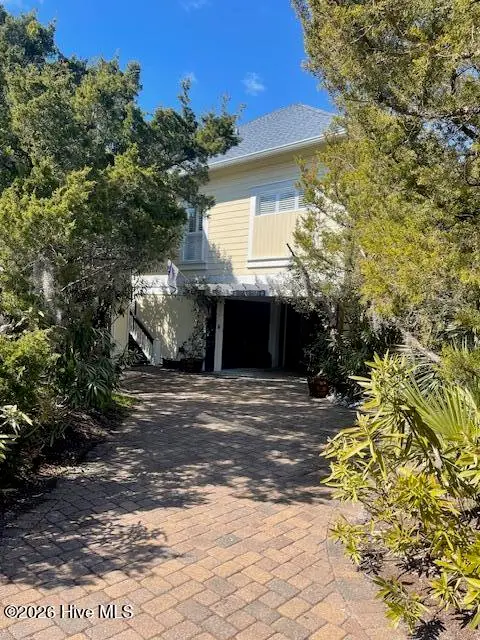 $1,295,000Active3 beds 3 baths1,542 sq. ft.
$1,295,000Active3 beds 3 baths1,542 sq. ft.20 Mourning Warbler Trail, Bald Head Island, NC 28461
MLS# 100556296Listed by: MUNROE PROPERTIES - New
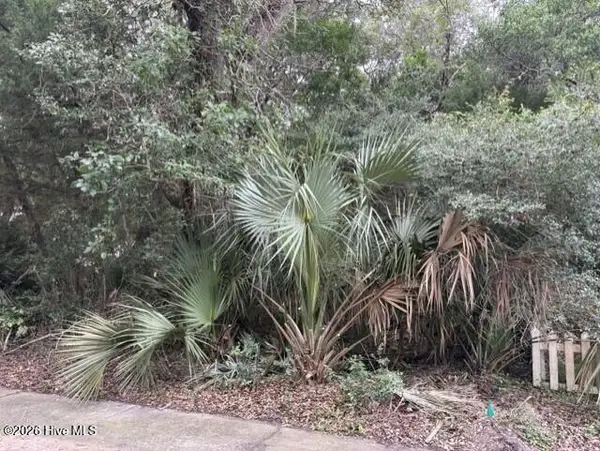 $325,000Active0.16 Acres
$325,000Active0.16 Acres638 Kinnakeet Way, Bald Head Island, NC 28461
MLS# 100555986Listed by: MUNROE PROPERTIES - New
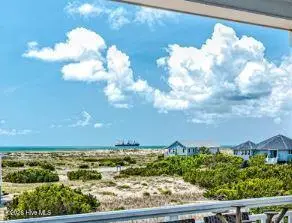 $425,000Active0.26 Acres
$425,000Active0.26 Acres14 Mourning Warbler Trail, Bald Head Island, NC 28461
MLS# 100555989Listed by: MUNROE PROPERTIES - New
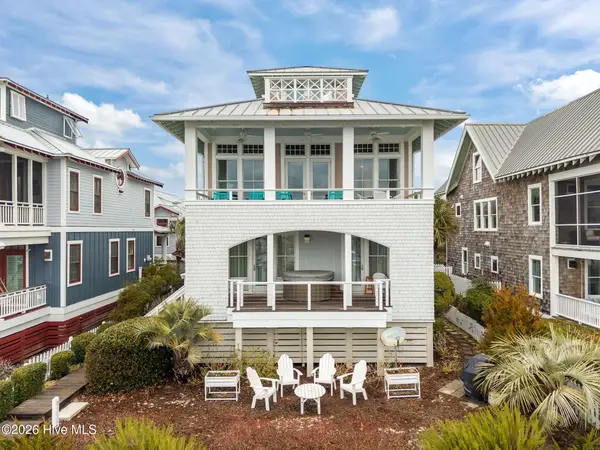 $2,395,000Active3 beds 3 baths2,160 sq. ft.
$2,395,000Active3 beds 3 baths2,160 sq. ft.43 Transom Row, Bald Head Island, NC 28461
MLS# 100555119Listed by: LANDMARK SOTHEBY'S INTERNATIONAL REALTY - New
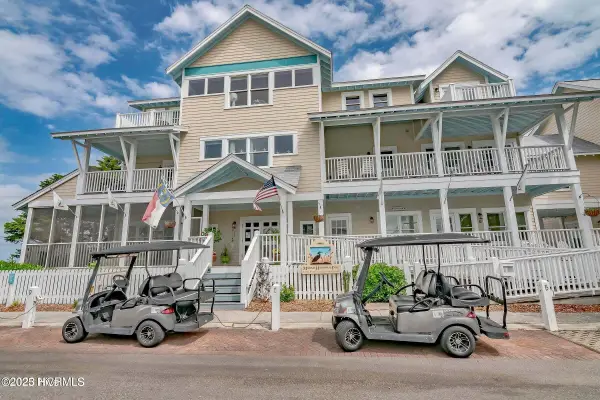 $39,000Active1 beds 1 baths335 sq. ft.
$39,000Active1 beds 1 baths335 sq. ft.21 Keelson Row #Ocean Vista 7k, Bald Head Island, NC 28461
MLS# 100509893Listed by: MUNROE PROPERTIES - New
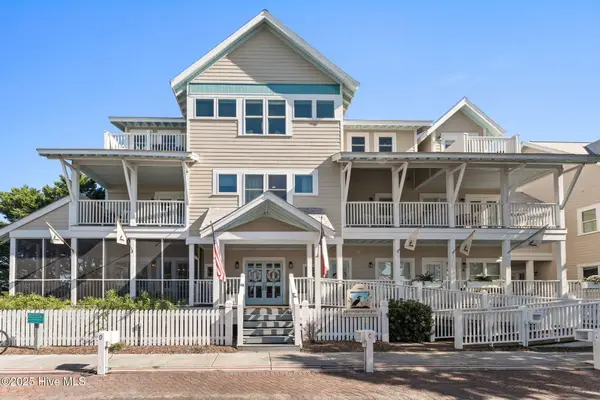 $43,500Active1 beds 1 baths300 sq. ft.
$43,500Active1 beds 1 baths300 sq. ft.21 Keelson Row #Capt. Quarters - K, Bald Head Island, NC 28461
MLS# 100554807Listed by: COLDWELL BANKER SEA COAST ADVANTAGE 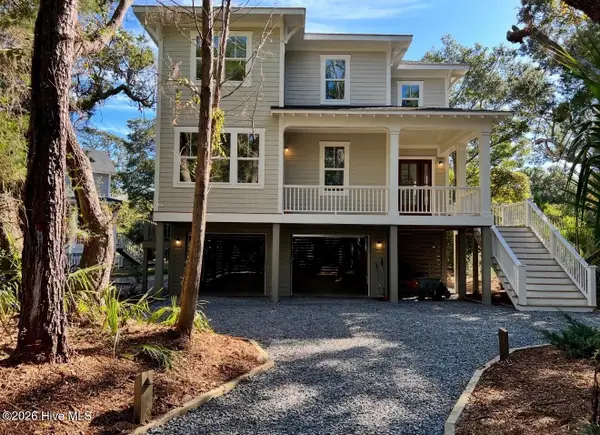 $1,875,000Pending4 beds 4 baths2,583 sq. ft.
$1,875,000Pending4 beds 4 baths2,583 sq. ft.14 Dowitcher Trail, Bald Head Island, NC 28461
MLS# 100554015Listed by: INTRACOASTAL REALTY- New
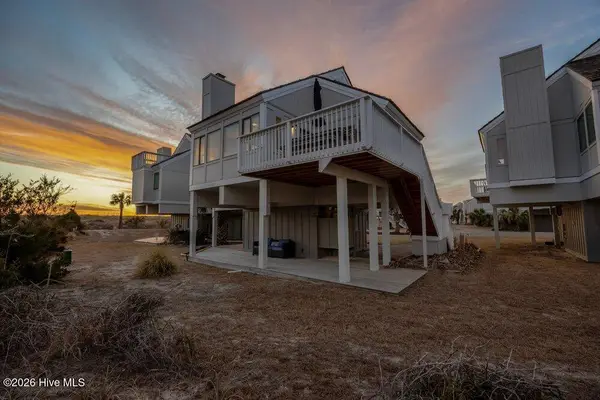 $1,075,000Active3 beds 3 baths1,223 sq. ft.
$1,075,000Active3 beds 3 baths1,223 sq. ft.305 S Bald Head Wynd #10, Bald Head Island, NC 28461
MLS# 100554666Listed by: INTRACOASTAL REALTY 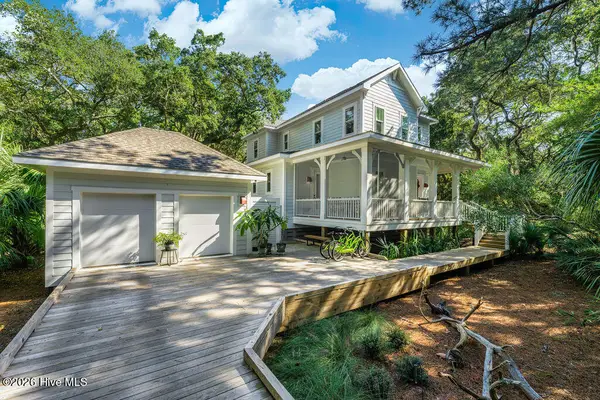 $1,555,000Pending4 beds 4 baths2,340 sq. ft.
$1,555,000Pending4 beds 4 baths2,340 sq. ft.49 Fort Holmes Trail, Bald Head Island, NC 28461
MLS# 100554411Listed by: LANDMARK SOTHEBY'S INTERNATIONAL REALTY

