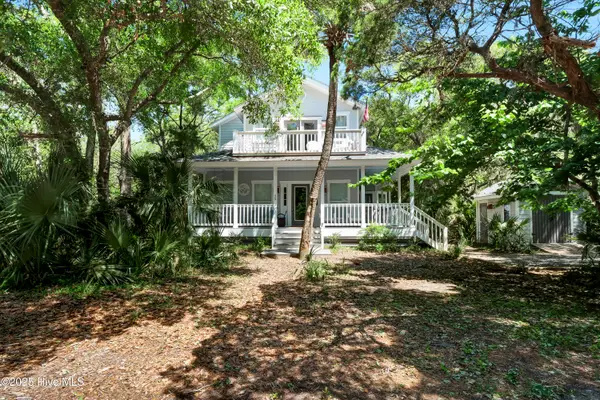601 Kinnakeet Way, Bald Head Island, NC 28461
Local realty services provided by:Better Homes and Gardens Real Estate Lifestyle Property Partners
601 Kinnakeet Way,Bald Head Island, NC 28461
$2,295,000
- 4 Beds
- 5 Baths
- 2,375 sq. ft.
- Single family
- Pending
Listed by: kurt bonney
Office: tiffany's beach properties
MLS#:100515939
Source:NC_CCAR
Price summary
- Price:$2,295,000
- Price per sq. ft.:$966.32
About this home
Located in the heart of the Cape Fear Station community on Bald Head Island is the stunning maritime forest home at 601 Kinnakeet Way. Located on a large manor lot and designed by Architect Allison Ramsey, this home was built by an award-winning builder as his personal family home. Once arriving at the property, you are greeted by the inviting covered porch which is the perfect spot for sipping drinks on a cool summer evening. This porch boasts Ipe' exotic hardwood planks and wraps around to a screened porch, then continues to a sun deck that connects to a patio. The outdoor space continues with a path to the detached garage complete with outdoor shower. Behind the lot is green space common area adding extra privacy. Once entering the home, you'll notice the tall ceilings throughout. Professionally decorated with comforting furniture, you'll feel like you are living in a coastal home magazine. As you meander through the space, you'll enjoy the 9'' Italian Engineered Oak Flooring and the custom shiplap. Just off of the family room is the dining area which is showered in natural light from the large Marvin High-Impact Windows. The kitchen adjoins this space and boasts GE Cafe Appliances including a 36'' gas range and Quartzite natural stone countertops. Taking the hallway off of this space you'll notice the antique barn door that leads to the laundry room complete with access to the exterior sun deck. Across from the laundry is a large walk-in pantry and half bath with designer wallpaper. The primary bedroom suite tops off the first level of the home with its tall ceilings and spa-like bath complete with Carrera Marble floors & vanity tops. Upstairs you'll find (3) guest rooms each complete with en-suite bathrooms equipped with designer tile. There is a sitting room adjacent to the upstairs screened porch which would be the perfect spot for reading a book on a relaxing afternoon. Home comes furnished with exclusions. 2 Golf Carts convey. Shoals Membership available.
Contact an agent
Home facts
- Year built:2022
- Listing ID #:100515939
- Added:148 day(s) ago
- Updated:November 22, 2025 at 09:01 AM
Rooms and interior
- Bedrooms:4
- Total bathrooms:5
- Full bathrooms:4
- Half bathrooms:1
- Living area:2,375 sq. ft.
Heating and cooling
- Cooling:Central Air, Heat Pump
- Heating:Electric, Heat Pump, Heating
Structure and exterior
- Roof:Architectural Shingle
- Year built:2022
- Building area:2,375 sq. ft.
- Lot area:0.27 Acres
Schools
- High school:South Brunswick
- Middle school:South Brunswick
- Elementary school:Southport
Utilities
- Water:Water Connected
- Sewer:Sewer Connected
Finances and disclosures
- Price:$2,295,000
- Price per sq. ft.:$966.32
New listings near 601 Kinnakeet Way
- New
 $1,225,000Active4 beds 4 baths2,274 sq. ft.
$1,225,000Active4 beds 4 baths2,274 sq. ft.29 Fort Holmes Trail, Bald Head Island, NC 28461
MLS# 100542067Listed by: WENDY WILMOT PROPERTIES - New
 $2,650,000Active5 beds 4 baths2,850 sq. ft.
$2,650,000Active5 beds 4 baths2,850 sq. ft.12 Water Thrush Court, Bald Head Island, NC 28461
MLS# 100541250Listed by: ATLANTIC REALTY PROFESSIONALS, INC - New
 $1,015,000Active3 beds 3 baths1,180 sq. ft.
$1,015,000Active3 beds 3 baths1,180 sq. ft.305 S Bald Head Wynd #16, Bald Head Island, NC 28461
MLS# 100540785Listed by: LANDMARK SOTHEBY'S INTERNATIONAL REALTY - New
 $1,050,000Active3 beds 4 baths1,184 sq. ft.
$1,050,000Active3 beds 4 baths1,184 sq. ft.305 S Bald Head Wynd #54, Bald Head Island, NC 28461
MLS# 100540734Listed by: LANDMARK SOTHEBY'S INTERNATIONAL REALTY  $899,000Active3 beds 2 baths1,191 sq. ft.
$899,000Active3 beds 2 baths1,191 sq. ft.219 N Bald Head Wynd #12b, Bald Head Island, NC 28461
MLS# 100540303Listed by: WENDY WILMOT PROPERTIES $1,975,000Active5 beds 5 baths2,595 sq. ft.
$1,975,000Active5 beds 5 baths2,595 sq. ft.22 Horsemint Trail, Bald Head Island, NC 28461
MLS# 100540295Listed by: WENDY WILMOT PROPERTIES $1,295,000Active5 beds 5 baths2,600 sq. ft.
$1,295,000Active5 beds 5 baths2,600 sq. ft.3 Sea Lavender Court, Bald Head Island, NC 28461
MLS# 100539936Listed by: WENDY WILMOT PROPERTIES $7,000,000Pending6 beds 8 baths4,627 sq. ft.
$7,000,000Pending6 beds 8 baths4,627 sq. ft.206 Station House Way, Bald Head Island, NC 28461
MLS# 100539690Listed by: INTRACOASTAL REALTY $3,199,000Active0.23 Acres
$3,199,000Active0.23 Acres7 Thistle Ridge, Bald Head Island, NC 28461
MLS# 100539482Listed by: WENDY WILMOT PROPERTIES $825,000Active0.24 Acres
$825,000Active0.24 Acres233 W Bald Head Wynd, Bald Head Island, NC 28461
MLS# 100538597Listed by: WENDY WILMOT PROPERTIES
