621 Chicamacomico Way, Bald Head Island, NC 28461
Local realty services provided by:Better Homes and Gardens Real Estate Elliott Coastal Living
621 Chicamacomico Way,Bald Head Island, NC 28461
$2,595,000
- 4 Beds
- 4 Baths
- 2,369 sq. ft.
- Single family
- Active
Listed by: stephanie blake
Office: intracoastal realty
MLS#:100407370
Source:NC_CCAR
Price summary
- Price:$2,595,000
- Price per sq. ft.:$1,095.4
About this home
Built by Ultra-Luxury builder Schiano Development, this home exemplifies craftsmanship and meticulous attention to detail. Experience coastal luxury in this stunning 4-bedroom, 3.5-bath Hamptons-style cottage with an additional dedicated office; all within 2,369 spacious heated sq. ft. and ideally located in Cape Fear Station on Bald Head Island.
Designed with elegance and functionality in mind, the home features a grand two-story entry, TruStile solid core doors, custom cabinetry, and a dining room with a striking double circular tray ceiling and cove lighting. A linear gas fireplace and custom built-ins add warmth and sophistication.
The gourmet kitchen is a chef's dream, boasting Subzero and Wolf appliances. Outdoor living is just as inviting, with a spacious rear deck, fireplace, and a fully equipped kitchen—perfect for entertaining.
Surrounded by the beauty of the Maritime Forest, enjoy peaceful views of live oaks and the distant sounds of the ocean.
Bald Head Island offers pristine beaches, world-class golf, and a welcoming community. This isn't just a home—it's an island retreat where every day feels like a getaway.
Construction is underway, estimated completion Summer 2026!
Contact an agent
Home facts
- Year built:2025
- Listing ID #:100407370
- Added:879 day(s) ago
- Updated:February 25, 2026 at 11:18 AM
Rooms and interior
- Bedrooms:4
- Total bathrooms:4
- Full bathrooms:3
- Half bathrooms:1
- Living area:2,369 sq. ft.
Heating and cooling
- Cooling:Central Air
- Heating:Electric, Heat Pump, Heating
Structure and exterior
- Roof:Metal, Shingle
- Year built:2025
- Building area:2,369 sq. ft.
- Lot area:0.18 Acres
Schools
- High school:South Brunswick
- Middle school:South Brunswick
- Elementary school:Southport
Finances and disclosures
- Price:$2,595,000
- Price per sq. ft.:$1,095.4
New listings near 621 Chicamacomico Way
- New
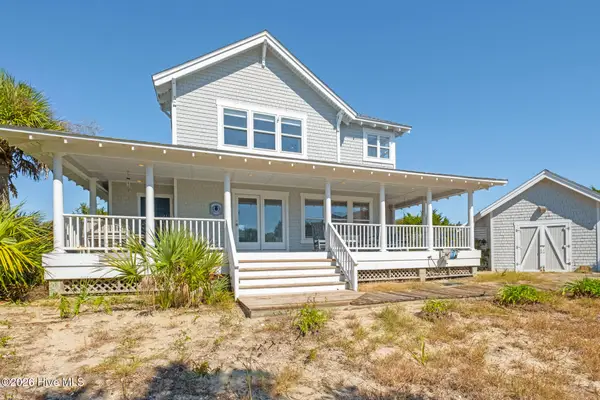 $1,375,000Active3 beds 3 baths1,956 sq. ft.
$1,375,000Active3 beds 3 baths1,956 sq. ft.16 Waterthrush Court, Bald Head Island, NC 28461
MLS# 100556120Listed by: MUNROE PROPERTIES - New
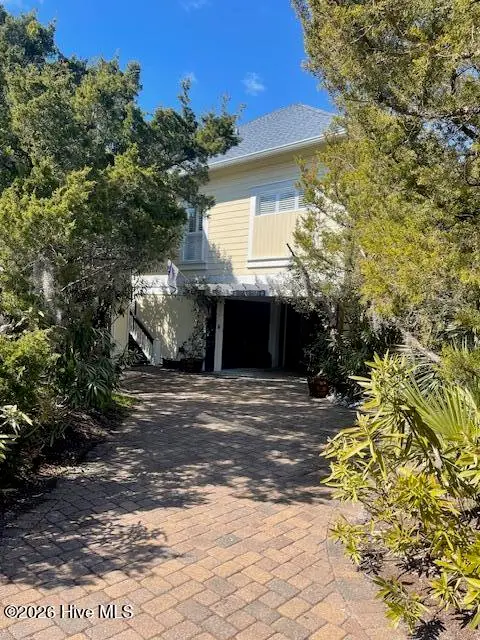 $1,295,000Active3 beds 3 baths1,542 sq. ft.
$1,295,000Active3 beds 3 baths1,542 sq. ft.20 Mourning Warbler Trail, Bald Head Island, NC 28461
MLS# 100556296Listed by: MUNROE PROPERTIES - New
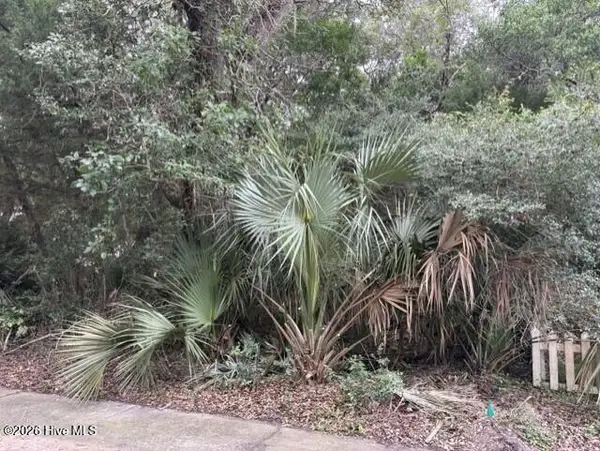 $325,000Active0.16 Acres
$325,000Active0.16 Acres638 Kinnakeet Way, Bald Head Island, NC 28461
MLS# 100555986Listed by: MUNROE PROPERTIES - New
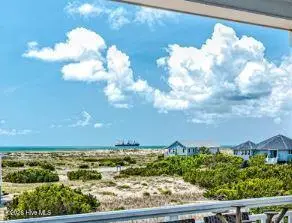 $425,000Active0.26 Acres
$425,000Active0.26 Acres14 Mourning Warbler Trail, Bald Head Island, NC 28461
MLS# 100555989Listed by: MUNROE PROPERTIES - New
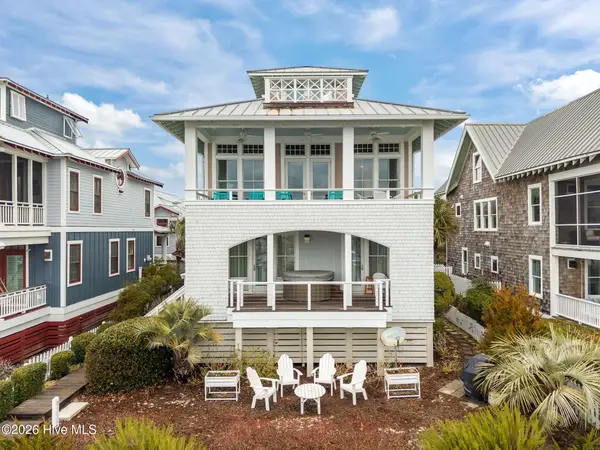 $2,395,000Active3 beds 3 baths2,160 sq. ft.
$2,395,000Active3 beds 3 baths2,160 sq. ft.43 Transom Row, Bald Head Island, NC 28461
MLS# 100555119Listed by: LANDMARK SOTHEBY'S INTERNATIONAL REALTY - New
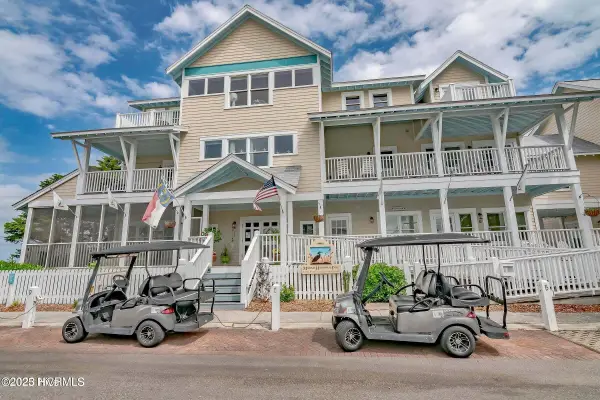 $39,000Active1 beds 1 baths335 sq. ft.
$39,000Active1 beds 1 baths335 sq. ft.21 Keelson Row #Ocean Vista 7k, Bald Head Island, NC 28461
MLS# 100509893Listed by: MUNROE PROPERTIES - New
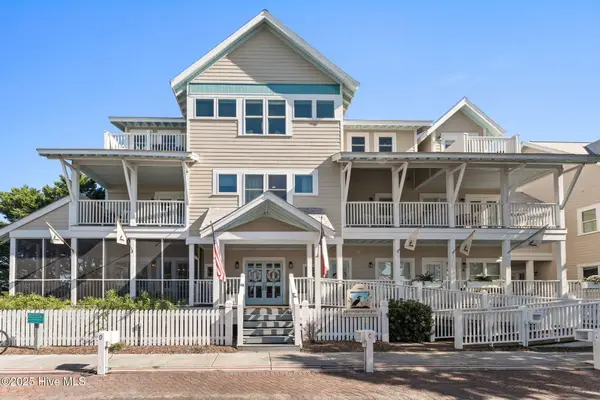 $43,500Active1 beds 1 baths300 sq. ft.
$43,500Active1 beds 1 baths300 sq. ft.21 Keelson Row #Capt. Quarters - K, Bald Head Island, NC 28461
MLS# 100554807Listed by: COLDWELL BANKER SEA COAST ADVANTAGE 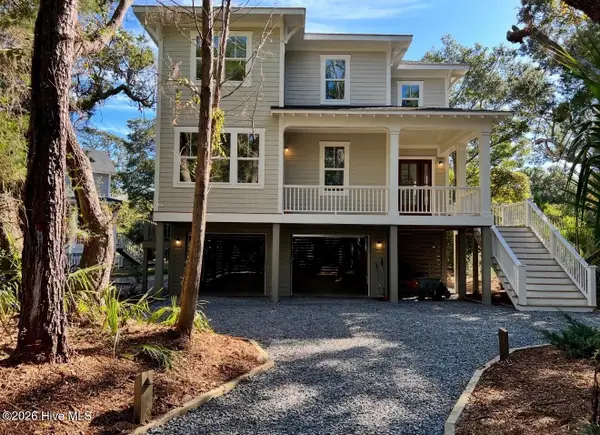 $1,875,000Pending4 beds 4 baths2,583 sq. ft.
$1,875,000Pending4 beds 4 baths2,583 sq. ft.14 Dowitcher Trail, Bald Head Island, NC 28461
MLS# 100554015Listed by: INTRACOASTAL REALTY- New
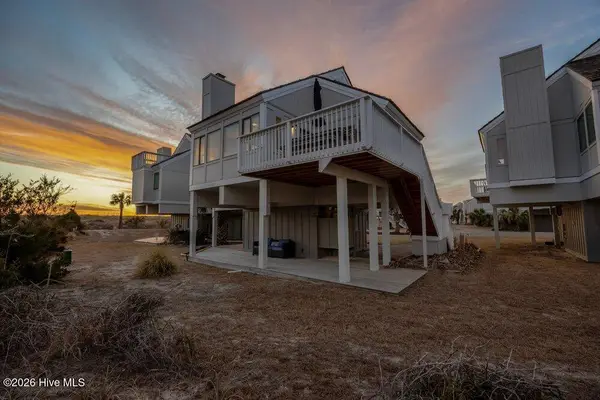 $1,075,000Active3 beds 3 baths1,223 sq. ft.
$1,075,000Active3 beds 3 baths1,223 sq. ft.305 S Bald Head Wynd #10, Bald Head Island, NC 28461
MLS# 100554666Listed by: INTRACOASTAL REALTY 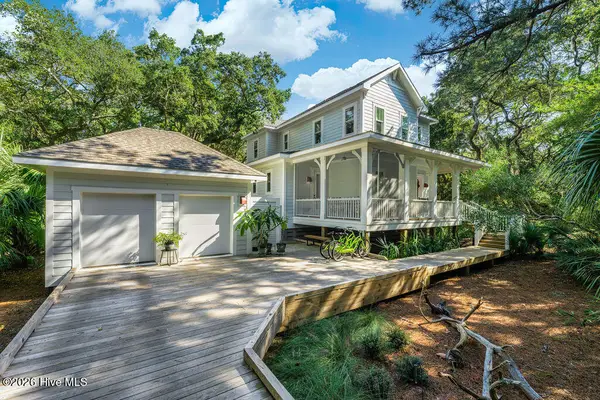 $1,555,000Pending4 beds 4 baths2,340 sq. ft.
$1,555,000Pending4 beds 4 baths2,340 sq. ft.49 Fort Holmes Trail, Bald Head Island, NC 28461
MLS# 100554411Listed by: LANDMARK SOTHEBY'S INTERNATIONAL REALTY

