161 Skyleaf Drive #E9, Sugar Mountain, NC 28604
Local realty services provided by:Better Homes and Gardens Real Estate Heritage
Listed by:lisa holmes
Office:blue ridge realty & investments
MLS#:4243391
Source:CH
161 Skyleaf Drive #E9,Banner Elk, NC 28604
$439,900
- 3 Beds
- 3 Baths
- 1,204 sq. ft.
- Condominium
- Active
Price summary
- Price:$439,900
- Price per sq. ft.:$365.37
- Monthly HOA dues:$453
About this home
Perfect blend of comfort & convenience in this charming, fully furnished, move in ready Sugar Mtn retreat. This 3br, 3ba condo in desirable Skyleaf Condominium Community is exactly what you've been waiting for! Ground level entry. Open living, dining & kitchen area. Primary floor features large br & full bath. Upstairs, find 2 add'l bedrooms & bathrooms. Home boasts updated vinyl flooring throughout. Kitchen updates include granite countertops, stainless steel appliances, & farmhouse sink. Close proximity to Sugar Mtn Ski Resort, property offers year round enjoyment from skiing, ice skating, mountain roller coaster, golfing, hiking, & more. Explore nearby Banner Elk, Blowing Rock & Boone for dining, shopping, & local wineries. Enjoy seasonal Grandfather Mtn views. Whether you're seeking a primary residence, vacation home, or rental investment, this condo is a fantastic year round opportunity. Cable & internet included. Short-term rentals permitted. Rental income available upon request.
Contact an agent
Home facts
- Year built:1980
- Listing ID #:4243391
- Updated:November 02, 2025 at 02:58 AM
Rooms and interior
- Bedrooms:3
- Total bathrooms:3
- Full bathrooms:3
- Living area:1,204 sq. ft.
Heating and cooling
- Heating:Baseboard, Propane, Space Heater
Structure and exterior
- Year built:1980
- Building area:1,204 sq. ft.
Schools
- High school:Unspecified
- Elementary school:Unspecified
Utilities
- Water:Community Well
- Sewer:Shared Septic
Finances and disclosures
- Price:$439,900
- Price per sq. ft.:$365.37
New listings near 161 Skyleaf Drive #E9
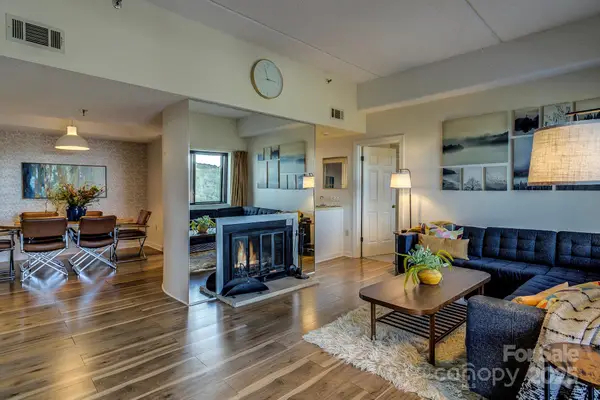 $249,000Active2 beds 2 baths965 sq. ft.
$249,000Active2 beds 2 baths965 sq. ft.303 Sugar Top Drive #2313, Sugar Mountain, NC 28604
MLS# 4302428Listed by: PREMIER SOTHEBY'S INTERNATIONAL REALTY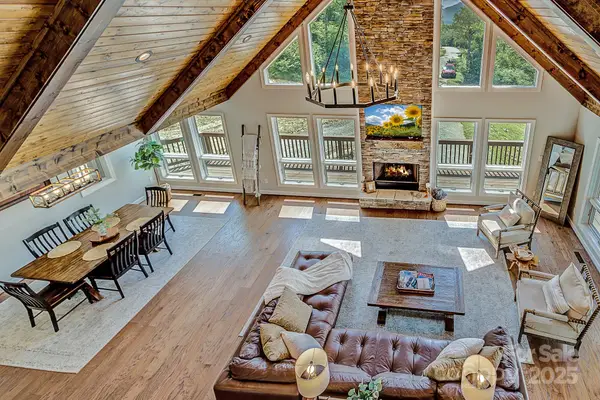 $1,645,000Active4 beds 4 baths3,958 sq. ft.
$1,645,000Active4 beds 4 baths3,958 sq. ft.94 Silver Fox Ridge, Beech Mountain, NC 28604
MLS# 4308974Listed by: KELLER WILLIAMS HIGH COUNTRY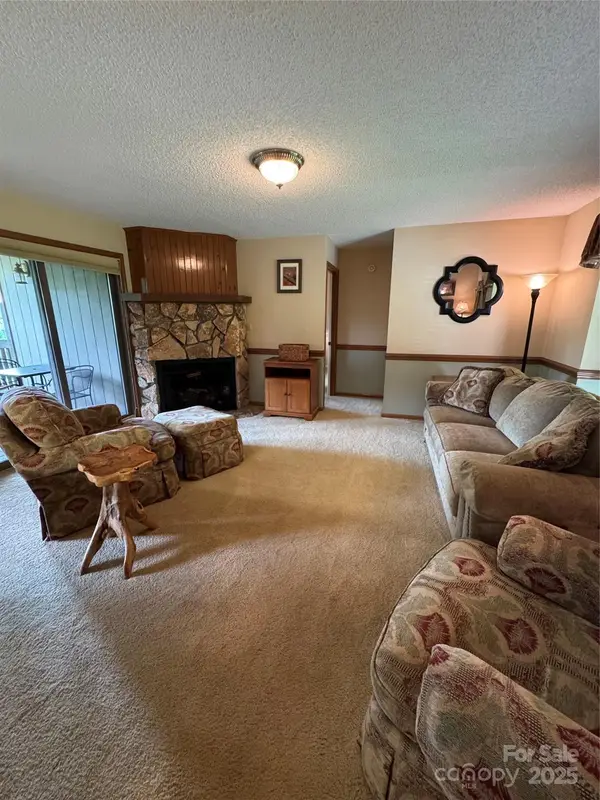 $299,000Active2 beds 2 baths998 sq. ft.
$299,000Active2 beds 2 baths998 sq. ft.175 Ridgeview Road #2, Sugar Mountain, NC 28604
MLS# 4300479Listed by: COMBS CAROLINA PROPERTIES INC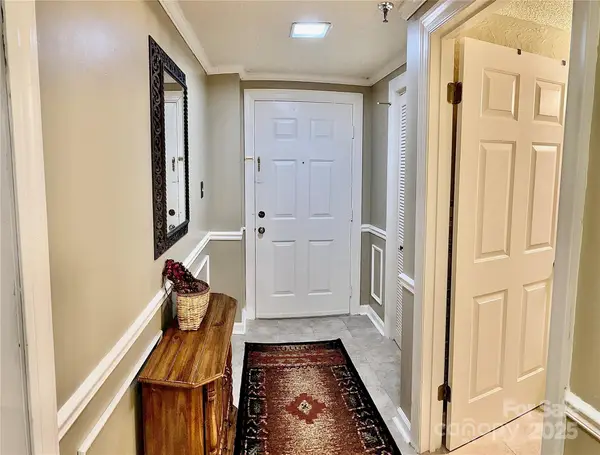 $224,500Active2 beds 2 baths956 sq. ft.
$224,500Active2 beds 2 baths956 sq. ft.303 Sugar Top Drive #2507, Sugar Mountain, NC 28604
MLS# 4299504Listed by: FATHOM REALTY NC LLC $525,000Active2 beds 2 baths1,273 sq. ft.
$525,000Active2 beds 2 baths1,273 sq. ft.180 Windy Knoll, Banner Elk, NC 28604
MLS# 4289909Listed by: BEYCOME BROKERAGE REALTY LLC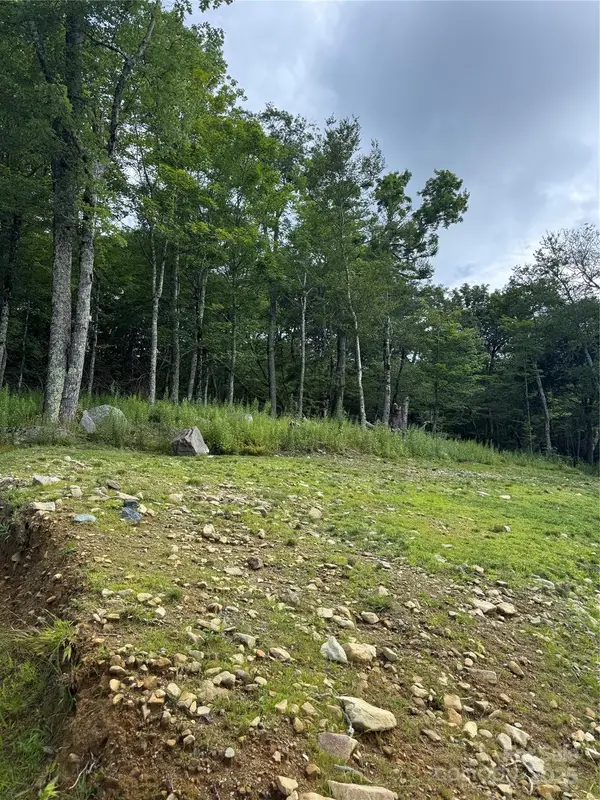 $125,000Active0.49 Acres
$125,000Active0.49 AcresLot 108 Buena Vista Loop, Sugar Mountain, NC 28604
MLS# 4286910Listed by: COMBS CAROLINA PROPERTIES INC $279,700Active1.06 Acres
$279,700Active1.06 Acres255/256 Grouse Moor Drive #255/256, Sugar Mountain, NC 28604
MLS# 4278841Listed by: WRIGHT BROKERS WITH HYATT IN THE HIGH COUNTRY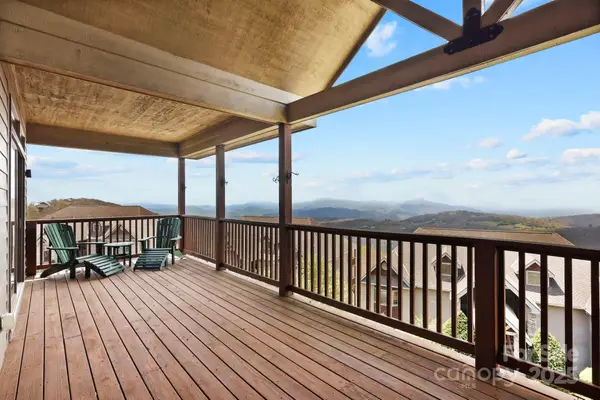 $665,000Active3 beds 3 baths1,624 sq. ft.
$665,000Active3 beds 3 baths1,624 sq. ft.143 Wildflower Lane, Sugar Mountain, NC 28604
MLS# 4256930Listed by: REALTY ONE GROUP RESULTS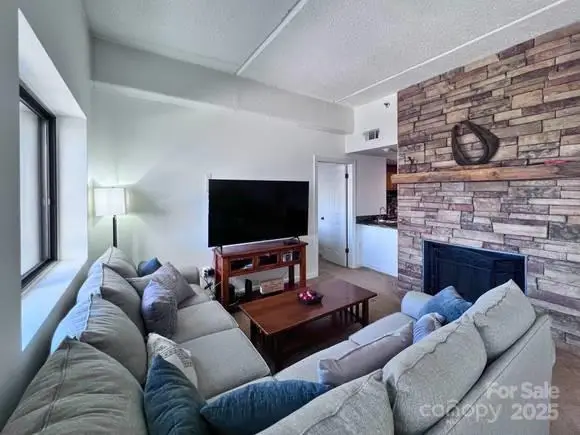 $269,000Active2 beds 2 baths965 sq. ft.
$269,000Active2 beds 2 baths965 sq. ft.303 Sugar Top Drive #2323, Sugar Mountain, NC 28604
MLS# 4258544Listed by: COMBS CAROLINA PROPERTIES INC $249,900Active2 beds 2 baths687 sq. ft.
$249,900Active2 beds 2 baths687 sq. ft.367 Skyleaf Drive #D15, Banner Elk, NC 28604
MLS# 4251134Listed by: GATEWOOD GROUP REAL ESTATE
