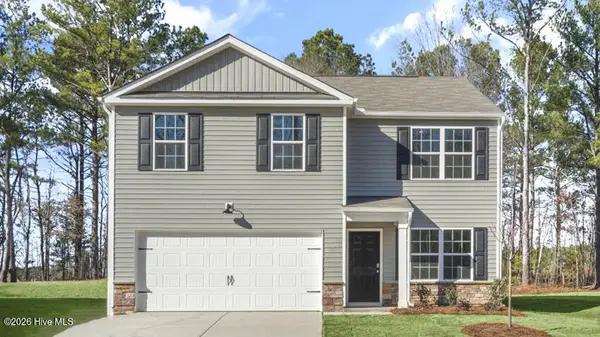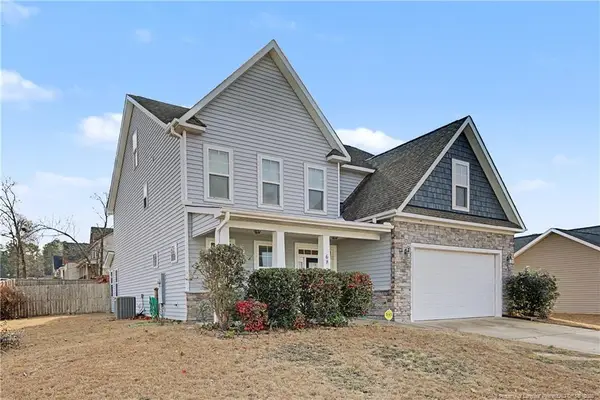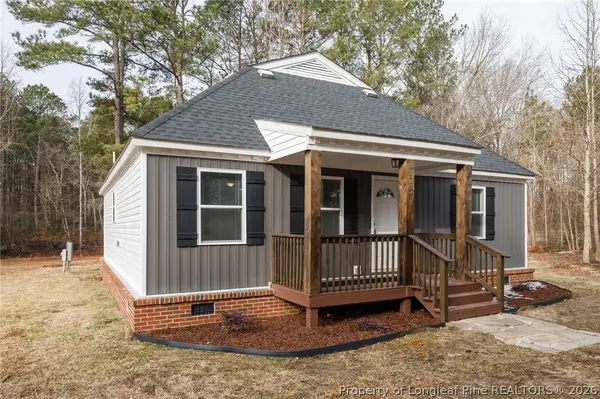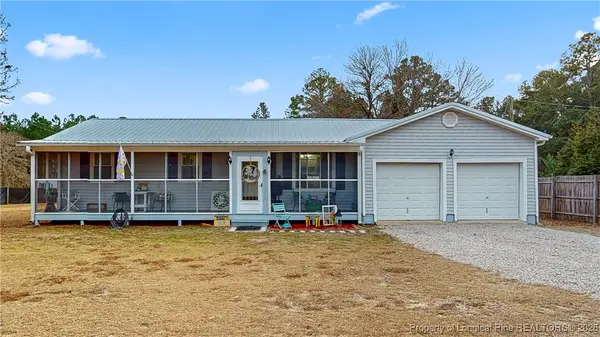19 Ribbon Oak Court, Barbecue, NC 27332
Local realty services provided by:Better Homes and Gardens Real Estate Paracle
19 Ribbon Oak Court,Sanford, NC 27332
$288,500
- 3 Beds
- 3 Baths
- 1,836 sq. ft.
- Single family
- Pending
Listed by: michael knowlin
Office: universal real estate of cumberland county
MLS#:LP744261
Source:RD
Price summary
- Price:$288,500
- Price per sq. ft.:$157.14
About this home
WOW!! JUST UPDATED; LOVELY 3 BEDROOM HOME WITH A HUGE FINISHED BONUS ROOM /W OFFICE NICHE ON OVER A 1/2 ACRE LOT, PRVACY FENCED AND LOCATED IN A QUIET, COUNTRY SETTING. SITTING ON MORE THAN A HALF ACRE THIS LOVELY HOME OFFERS A LARGE FAMILY ROOM W/ FIREPLACE, LARGE WINDOWS AND " SLIDING - DOUBLE- GLASS DOORS" WITH A PERFECT VIEW TO THE BACKYARD; THE KITCHEN SITS JUST OFF THE FAMILY ROOM WITH NEW STAINLESS STEEL APPLIANCES INCLUDING: DOUBLE DOOR FRIDGE WITH WATER & ICE DISPENSER, DISHWASHER, OVER THE RANGE MICROWAVE, AND OVEN WITH WARMING AREA; A FORMAL DINING ROOM / W CHAIR RAILING FOR FAMILY AND FRIENDS; THE MASTER BEDROOM AND SPARE BEDROOMS ARE ON OPPOSITE SIDES FROM THE LARGE BONUS ROOM AND OFFERS A GREAT SPACE FOR MANY FUNCTIONS (CAN ALSO BE THE 4TH BEDROOM); AN OFFICE NICHE IS OFF THE BONUS ROOM AS WELL; HOME HAS A HUGE, FENCED BACKYARD W/ A LARGE PATIO; OVERSIZED, 2 CAR GARAGE WITH AGDO, A COVERED FRONT PORCH; LESS THEN 5 MIN TO THE ELEMENTARY AND MIDDLE SCHOOLS AND LESS THAN 20 MINUTES TO FT BRAGG; JUST PAINTED, NEW CARPETING, LIGHTS ETC.. A MUST SEE!! MORE PICS COMING
Contact an agent
Home facts
- Year built:2003
- Listing ID #:LP744261
- Added:263 day(s) ago
- Updated:February 10, 2026 at 08:36 AM
Rooms and interior
- Bedrooms:3
- Total bathrooms:3
- Full bathrooms:2
- Half bathrooms:1
- Living area:1,836 sq. ft.
Heating and cooling
- Heating:Heat Pump
Structure and exterior
- Year built:2003
- Building area:1,836 sq. ft.
Finances and disclosures
- Price:$288,500
- Price per sq. ft.:$157.14
New listings near 19 Ribbon Oak Court
- New
 $239,000Active3 beds 2 baths1,172 sq. ft.
$239,000Active3 beds 2 baths1,172 sq. ft.2048 Tingen Road, Broadway, NC 27505
MLS# 757090Listed by: W.S. WELLONS REALTY - New
 $327,990Active4 beds 3 baths1,991 sq. ft.
$327,990Active4 beds 3 baths1,991 sq. ft.221 Olive Branch Street, Sanford, NC 27332
MLS# 100553662Listed by: D.R. HORTON, INC. - New
 $318,990Active3 beds 3 baths1,749 sq. ft.
$318,990Active3 beds 3 baths1,749 sq. ft.250 Bay Laurel Drive, Sanford, NC 27332
MLS# 10145570Listed by: D.R. HORTON, INC. - New
 $599,000Active4 beds 3 baths2,452 sq. ft.
$599,000Active4 beds 3 baths2,452 sq. ft.17246 Nc Hwy-27, Sanford, NC 27332
MLS# LP757158Listed by: KELLER WILLIAMS REALTY (FAYETTEVILLE) - New
 $365,000Active3 beds 3 baths2,136 sq. ft.
$365,000Active3 beds 3 baths2,136 sq. ft.24 Westover Court, Sanford, NC 27332
MLS# LP756579Listed by: MOULTRIE AND MCCLOSKEY PROPERTIES - New
 $449,999Active3 beds 3 baths3,387 sq. ft.
$449,999Active3 beds 3 baths3,387 sq. ft.68 Bunting Drive, Lillington, NC 27546
MLS# LP757088Listed by: CASA MORGAN REAL ESTATE, LLC  $309,900Pending3 beds 2 baths1,429 sq. ft.
$309,900Pending3 beds 2 baths1,429 sq. ft.653 Lower River Road, Broadway, NC 27505
MLS# 757059Listed by: CENTURY 21 THE REALTY GROUP- New
 $189,000Active3 beds 2 baths912 sq. ft.
$189,000Active3 beds 2 baths912 sq. ft.324 Tom Myers Road, Lillington, NC 27546
MLS# 756852Listed by: RE/MAX REAL ESTATE SERVICE - New
 $28,000Active0.51 Acres
$28,000Active0.51 Acres195 Appleton Way, Sanford, NC 27332
MLS# 10144918Listed by: THE INSIGHT GROUP - New
 $327,990Active4 beds 3 baths1,991 sq. ft.
$327,990Active4 beds 3 baths1,991 sq. ft.246 Bay Laurel Drive, Sanford, NC 27332
MLS# 100552939Listed by: D.R. HORTON, INC.

