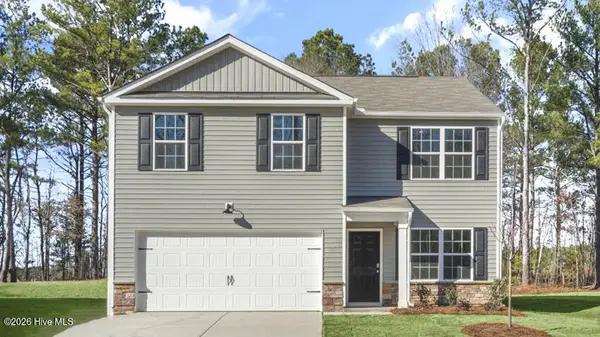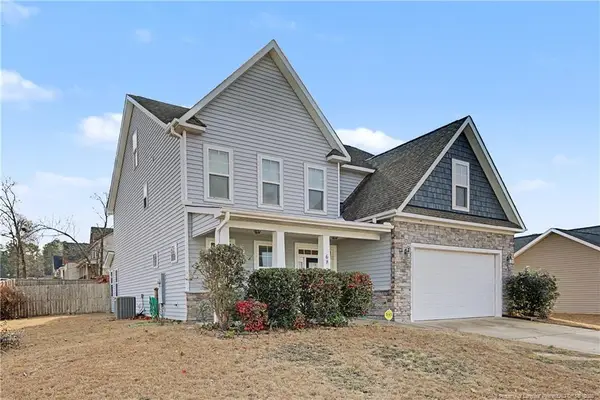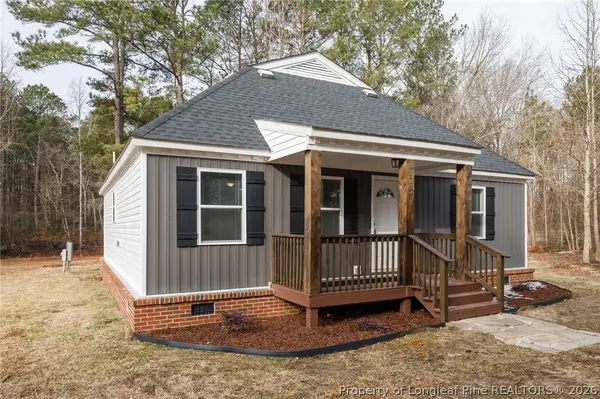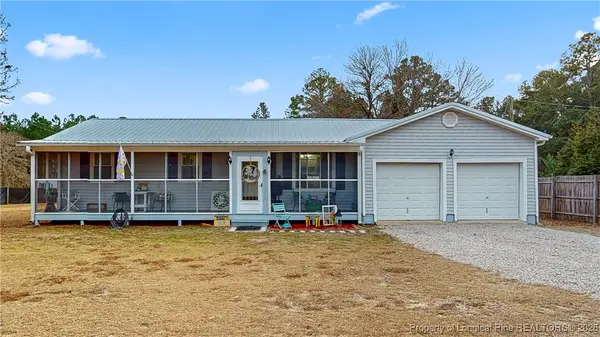56 Timberline Drive, Barbecue, NC 27332
Local realty services provided by:Better Homes and Gardens Real Estate Paracle
56 Timberline Drive,Sanford, NC 27332
$340,000
- 3 Beds
- 3 Baths
- 3,022 sq. ft.
- Single family
- Pending
Listed by: kala fortin
Office: the summit real estate agency
MLS#:LP748961
Source:RD
Price summary
- Price:$340,000
- Price per sq. ft.:$112.51
About this home
Priced competitively and move-in ready, this home also includes a brand-new roof (Sept 2024) and a home warranty for added peace of mind. Its thoughtful design and well-maintained features make it an attractive opportunity for buyers looking for comfort, style, and flexibility in today’s market.Step into this stunning two-story home where timeless elegance meets modern comfort, perfectly ready to welcome you for the holidays! The grand living room features soaring vaulted ceilings that flood the space with natural light, creating a warm, inviting atmosphere ideal for festive gatherings or relaxing evenings.The main-floor owner’s suite and convenient laundry room provide privacy and ease, while upstairs you’ll find two spacious bedrooms, a versatile bonus room, a guest room, and a private study overlooking the foyer, perfect for remote work, crafting, or cozy winter retreats.Enjoy both open and screened back decks for year-round entertaining, plus a large covered front porch for sipping hot cocoa as the holiday lights sparkle. The fenced yard and sprinkler system add charm and functionality for family, pets, and gatherings alike.
Contact an agent
Home facts
- Year built:2004
- Listing ID #:LP748961
- Added:177 day(s) ago
- Updated:February 10, 2026 at 08:36 AM
Rooms and interior
- Bedrooms:3
- Total bathrooms:3
- Full bathrooms:2
- Half bathrooms:1
- Living area:3,022 sq. ft.
Heating and cooling
- Cooling:Central Air, Electric
- Heating:Heat Pump
Structure and exterior
- Year built:2004
- Building area:3,022 sq. ft.
- Lot area:0.41 Acres
Utilities
- Sewer:Septic Tank
Finances and disclosures
- Price:$340,000
- Price per sq. ft.:$112.51
New listings near 56 Timberline Drive
- New
 $239,000Active3 beds 2 baths1,172 sq. ft.
$239,000Active3 beds 2 baths1,172 sq. ft.2048 Tingen Road, Broadway, NC 27505
MLS# 757090Listed by: W.S. WELLONS REALTY - New
 $327,990Active4 beds 3 baths1,991 sq. ft.
$327,990Active4 beds 3 baths1,991 sq. ft.221 Olive Branch Street, Sanford, NC 27332
MLS# 100553662Listed by: D.R. HORTON, INC. - New
 $318,990Active3 beds 3 baths1,749 sq. ft.
$318,990Active3 beds 3 baths1,749 sq. ft.250 Bay Laurel Drive, Sanford, NC 27332
MLS# 10145570Listed by: D.R. HORTON, INC. - New
 $599,000Active4 beds 3 baths2,452 sq. ft.
$599,000Active4 beds 3 baths2,452 sq. ft.17246 Nc Hwy-27, Sanford, NC 27332
MLS# LP757158Listed by: KELLER WILLIAMS REALTY (FAYETTEVILLE) - New
 $365,000Active3 beds 3 baths2,136 sq. ft.
$365,000Active3 beds 3 baths2,136 sq. ft.24 Westover Court, Sanford, NC 27332
MLS# LP756579Listed by: MOULTRIE AND MCCLOSKEY PROPERTIES - New
 $449,999Active3 beds 3 baths3,387 sq. ft.
$449,999Active3 beds 3 baths3,387 sq. ft.68 Bunting Drive, Lillington, NC 27546
MLS# LP757088Listed by: CASA MORGAN REAL ESTATE, LLC  $309,900Pending3 beds 2 baths1,429 sq. ft.
$309,900Pending3 beds 2 baths1,429 sq. ft.653 Lower River Road, Broadway, NC 27505
MLS# 757059Listed by: CENTURY 21 THE REALTY GROUP- New
 $189,000Active3 beds 2 baths912 sq. ft.
$189,000Active3 beds 2 baths912 sq. ft.324 Tom Myers Road, Lillington, NC 27546
MLS# 756852Listed by: RE/MAX REAL ESTATE SERVICE - New
 $28,000Active0.51 Acres
$28,000Active0.51 Acres195 Appleton Way, Sanford, NC 27332
MLS# 10144918Listed by: THE INSIGHT GROUP - New
 $327,990Active4 beds 3 baths1,991 sq. ft.
$327,990Active4 beds 3 baths1,991 sq. ft.246 Bay Laurel Drive, Sanford, NC 27332
MLS# 100552939Listed by: D.R. HORTON, INC.

