106 Samson Way, Barco, NC 27917
Local realty services provided by:Better Homes and Gardens Real Estate Elliott Coastal Living
106 Samson Way,Barco, NC 27917
$627,000
- 4 Beds
- 4 Baths
- 2,564 sq. ft.
- Single family
- Active
Listed by: diana brink
Office: a better way realty, inc.
MLS#:100516631
Source:NC_CCAR
Price summary
- Price:$627,000
- Price per sq. ft.:$244.54
About this home
Discover these TO BE BUILT homes on10 acre parcels! Minutes to the VA/NC Border. The Applewood model is a ranch home nestled on a beautiful 10.01 acre lot. Luxurious finishes, including Santa Fe doors, seamless gutters, and a fortified roof for added durability. A Primary suite on the first floor boasts an ensuite with double vanity,separate tile shower and soaking tub. A spacious laundry room on the first floor for convenience. Off the covered front porch enter into into the foyer. The dining area is to the right in this open concept featuring a Great room with an electric fireplace .The Kitchen. boasts of a large island surrounded by soft close cabinets and drawers.The pantry is amazing. French doors leads to the covered rear patio overlooking the backyard. See our list of standard features! . There are 5 lots left for you to choose from and 7 different models.Call todayshown by appointment. Pictures of like model/TOO BE BUILT
Contact an agent
Home facts
- Year built:2025
- Listing ID #:100516631
- Added:182 day(s) ago
- Updated:December 30, 2025 at 11:12 AM
Rooms and interior
- Bedrooms:4
- Total bathrooms:4
- Full bathrooms:3
- Half bathrooms:1
- Living area:2,564 sq. ft.
Heating and cooling
- Cooling:Central Air, Zoned
- Heating:Electric, Fireplace(s), Heat Pump, Heating, Zoned
Structure and exterior
- Roof:Architectural Shingle
- Year built:2025
- Building area:2,564 sq. ft.
- Lot area:10.01 Acres
Schools
- High school:Currituck County High School
- Middle school:Currituck County Middle
- Elementary school:Central Elementary
Utilities
- Water:Well
Finances and disclosures
- Price:$627,000
- Price per sq. ft.:$244.54
New listings near 106 Samson Way
 $324,000Active4 beds 2 baths1,791 sq. ft.
$324,000Active4 beds 2 baths1,791 sq. ft.4494 Caratoke Highway, Barco, NC 27917
MLS# 100541156Listed by: TAYLOR MUELLER REALTY, INC. $415,000Active3 beds 2 baths1,388 sq. ft.
$415,000Active3 beds 2 baths1,388 sq. ft.130 Samson Way, Barco, NC 27917
MLS# 100536367Listed by: LONG & FOSTER REAL ESTATE OCEANFRONT/COASTAL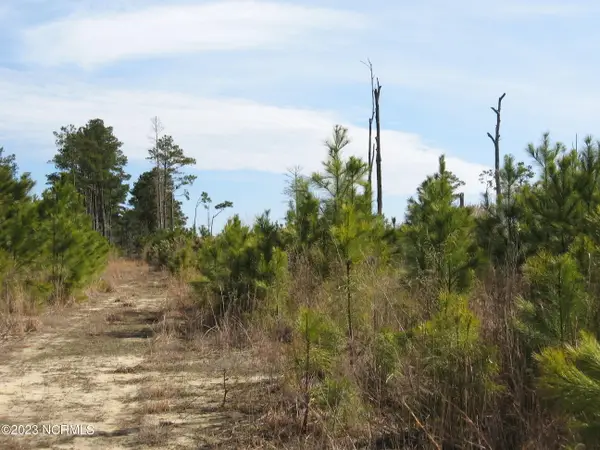 $945,000Active92.41 Acres
$945,000Active92.41 Acres4161 Caratoke Highway, Barco, NC 27917
MLS# 100528773Listed by: LONG & FOSTER REAL ESTATE OCEANFRONT/COASTAL $169,900Pending3 beds 2 baths1,783 sq. ft.
$169,900Pending3 beds 2 baths1,783 sq. ft.148 Swains Lane, Barco, NC 27917
MLS# 100525940Listed by: WELCOME HOME REALTY NC $225,000Active1 beds 1 baths951 sq. ft.
$225,000Active1 beds 1 baths951 sq. ft.182 Will Poyner Lane, Barco, NC 27917
MLS# 100522147Listed by: SUN REALTY OF NAGS HEAD/HARBIN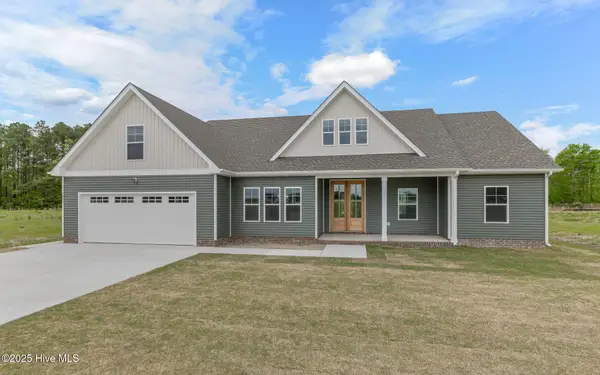 $559,975Active3 beds 2 baths2,149 sq. ft.
$559,975Active3 beds 2 baths2,149 sq. ft.100 Samson Way, Barco, NC 27917
MLS# 100516632Listed by: A BETTER WAY REALTY, INC.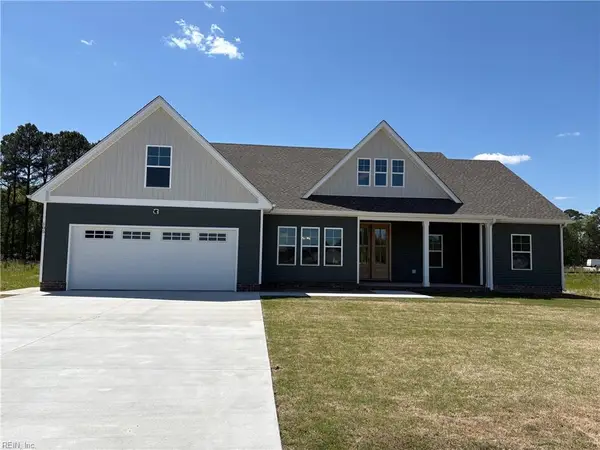 $556,200Pending4 beds 2 baths2,153 sq. ft.
$556,200Pending4 beds 2 baths2,153 sq. ft.148 Samson Way, Barco, NC 27917
MLS# 10582591Listed by: Long & Foster Real Estate Inc.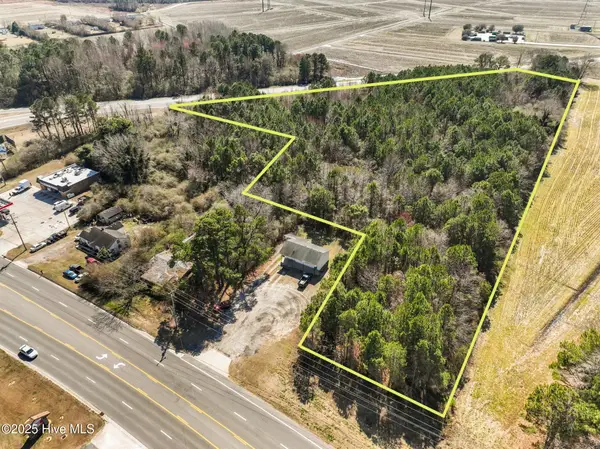 $495,000Active7.48 Acres
$495,000Active7.48 Acres160 Shortcut Road, Barco, NC 27917
MLS# 100496536Listed by: HOWARD HANNA WEW/MOYOCK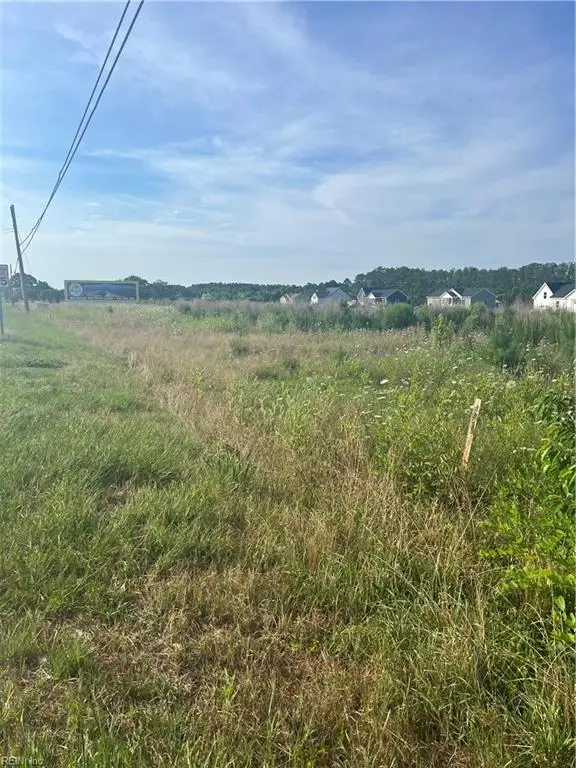 $199,000Active1.98 Acres
$199,000Active1.98 Acres1.98AC Caratoke Highway, Barco, NC 27917
MLS# 10599069Listed by: Long & Foster Real Estate Inc.
