2237 Heartland Road, Battleboro, NC 27809
Local realty services provided by:Better Homes and Gardens Real Estate Lifestyle Property Partners
2237 Heartland Road,Battleboro, NC 27809
$482,500
- 3 Beds
- 3 Baths
- 2,121 sq. ft.
- Single family
- Active
Upcoming open houses
- Sat, Feb 2810:00 am - 12:00 pm
Listed by: tammy eickhoff
Office: carolina homeland partners llc.
MLS#:100512396
Source:NC_CCAR
Price summary
- Price:$482,500
- Price per sq. ft.:$227.49
About this home
This Dean Holland Builders home is currently under construction, allowing you the exciting opportunity to select certain finishes to make it truly your own.
Exceptional Features
Open-Concept Design: creates an airy and inviting atmosphere.
Gourmet Kitchen: Equipped with a spacious pantry and an abundance of counter spaces perfect for entertaining and culinary creations.
Flexible Living Areas: A home designed to suit your lifestyle needs.
Custom Built-Ins: Elegant shelving flanks the cozy fireplace, adding both function and flair.
Luxurious Finishes: Too many to list! This home features REAL hardwood flooring, tile, and lots of upgrades you won't find elsewhere!
Outdoor Living: Enjoy serene views from the covered front and rear porches, ideal for relaxation.
This is one of the last Dean Holland homes to be built at The Farm. Contact us now to schedule a private showing and explore the possibilities that await you in this exceptional home.
Contact an agent
Home facts
- Year built:2025
- Listing ID #:100512396
- Added:263 day(s) ago
- Updated:February 27, 2026 at 05:11 PM
Rooms and interior
- Bedrooms:3
- Total bathrooms:3
- Full bathrooms:2
- Half bathrooms:1
- Rooms Total:6
- Flooring:Wood
- Bathrooms Description:Walk-in Shower
- Kitchen Description:Dishwasher, Kitchen Island, Pantry
- Bedroom Description:Master Downstairs, Walk-In Closet(s)
- Living area:2,121 sq. ft.
Heating and cooling
- Cooling:Central Air
- Heating:Electric, Forced Air, Heating
Structure and exterior
- Roof:Architectural Shingle
- Year built:2025
- Building area:2,121 sq. ft.
- Lot area:1.01 Acres
- Construction Materials:Vinyl Siding
- Exterior Features:Covered, Porch
- Foundation Description:Crawl Space
- Levels:1 Story
Schools
- High school:Northern Nash
- Middle school:Red Oak
- Elementary school:Red Oak
Utilities
- Water:County Water, Water Connected
- Sewer:Sewer Connected
Finances and disclosures
- Price:$482,500
- Price per sq. ft.:$227.49
Features and amenities
- Appliances:Dishwasher
- Laundry features:Laundry Room
- Amenities:Bookcases, Ceiling Fan(s), Street Lights, Walk-In Closet(s)
New listings near 2237 Heartland Road
- New
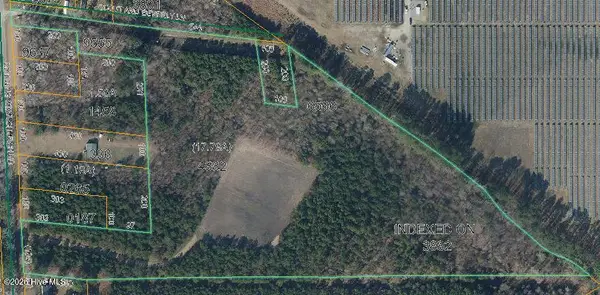 $250,000Active17.45 Acres
$250,000Active17.45 Acres0 Morning Star Church Road, Battleboro, NC 27809
MLS# 100555591Listed by: MOOREFIELD REAL ESTATE LLC 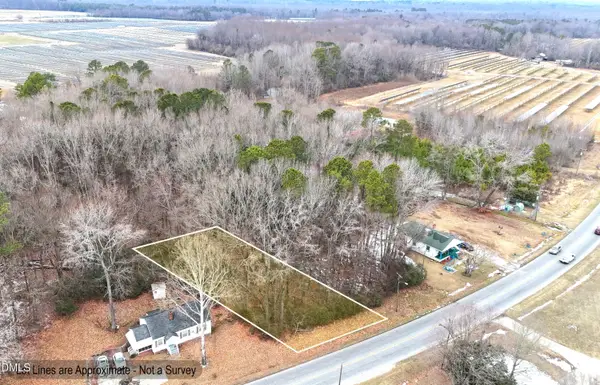 $32,900Active0.5 Acres
$32,900Active0.5 Acres0 N U.s. 301, Rocky Mount, NC 27804
MLS# 10146576Listed by: COLLECTIVE REALTY LLC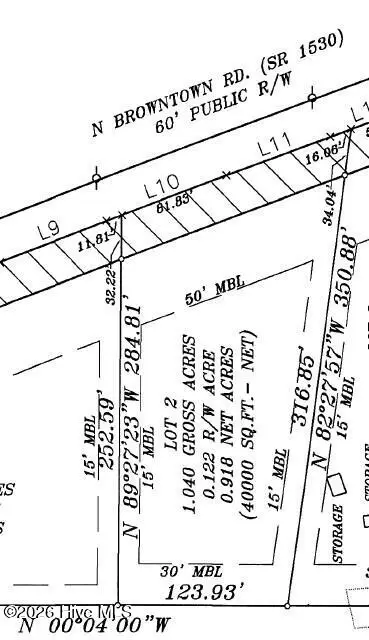 $34,500Active1.04 Acres
$34,500Active1.04 AcresLot 2 N Browntown Road, Battleboro, NC 27809
MLS# 100553590Listed by: EXP REALTY LLC - C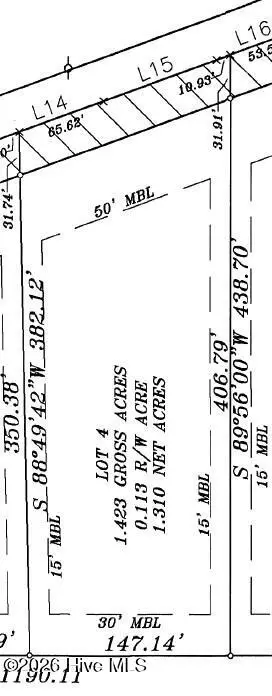 $39,500Active1.42 Acres
$39,500Active1.42 AcresLot 4 N Browntown Road, Battleboro, NC 27809
MLS# 100553610Listed by: EXP REALTY LLC - C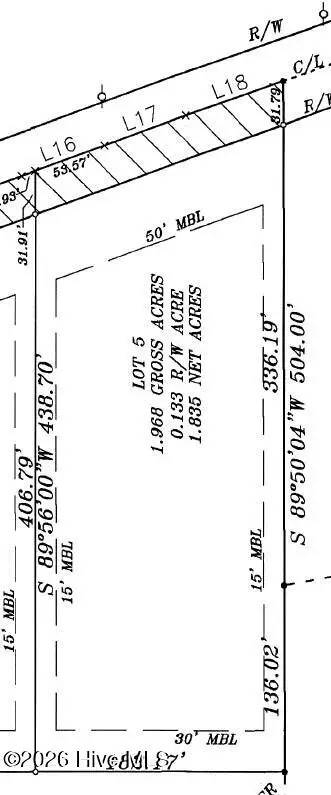 $49,500Active1.98 Acres
$49,500Active1.98 AcresLot 5 N Browntown Road, Battleboro, NC 27809
MLS# 100553613Listed by: EXP REALTY LLC - C $49,500Active1.98 Acres
$49,500Active1.98 AcresLot 1 N Browntown Road, Battleboro, NC 27809
MLS# 100553571Listed by: EXP REALTY LLC - C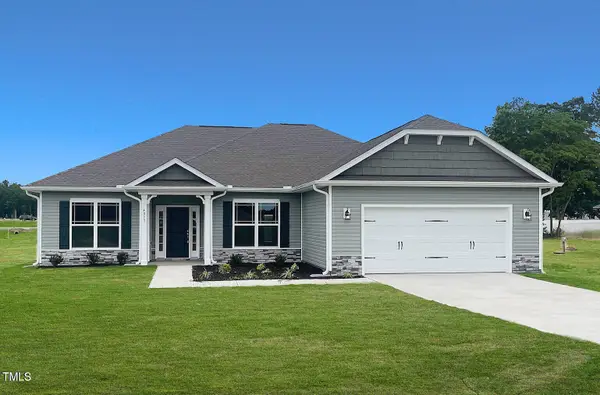 $361,920Active3 beds 2 baths1,826 sq. ft.
$361,920Active3 beds 2 baths1,826 sq. ft.5016 Trident Maple Court #Lot 12, Battleboro, NC 27809
MLS# 10144629Listed by: ADAMS HOMES REALTY- NC INC $425,000Active3 beds 2 baths2,638 sq. ft.
$425,000Active3 beds 2 baths2,638 sq. ft.3738 Red Oak Battleboro Road, Battleboro, NC 27809
MLS# 10144501Listed by: ANCHORED REALTY SERVICES LLC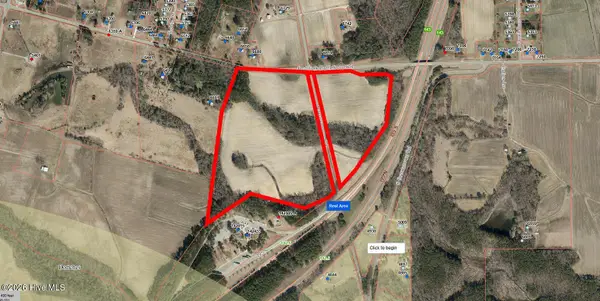 $695,000Active54.75 Acres
$695,000Active54.75 Acres0 N Browntown North Road, Battleboro, NC 27809
MLS# 100552478Listed by: DISTINCT PROPERTIES OF SC, LLC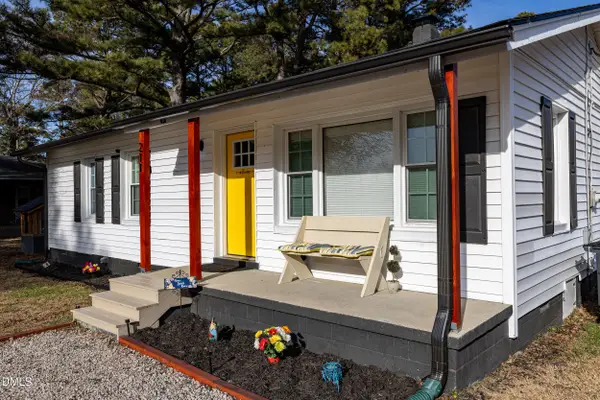 $209,000Active3 beds 2 baths1,220 sq. ft.
$209,000Active3 beds 2 baths1,220 sq. ft.211 Viverette Avenue, Battleboro, NC 27809
MLS# 10143972Listed by: THE OCEAN GROUP

