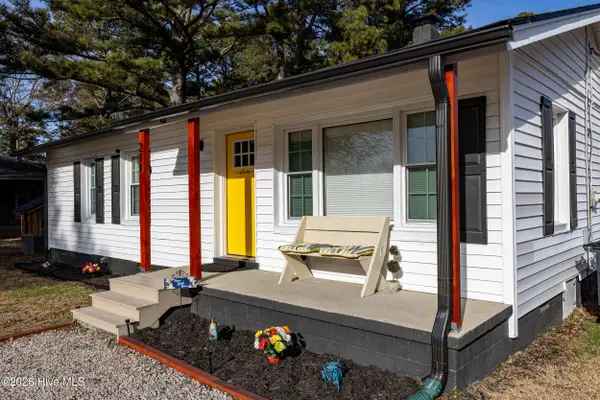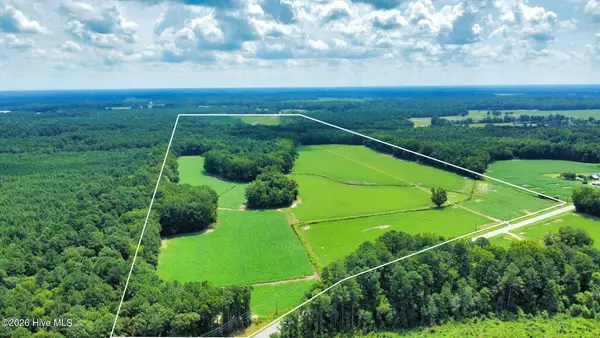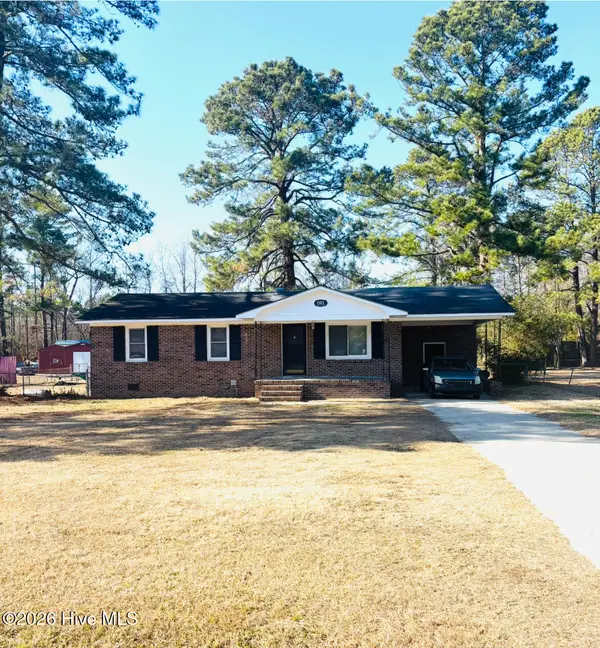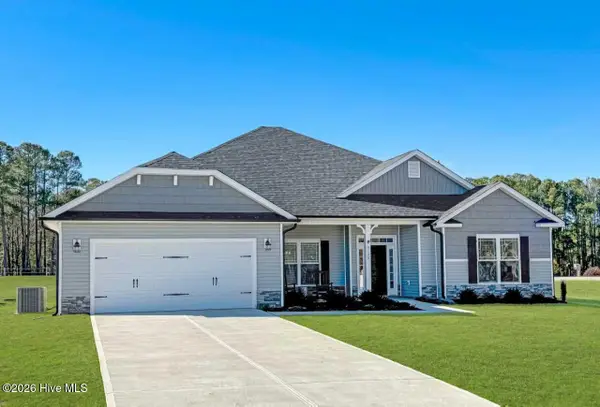- BHGRE®
- North Carolina
- Battleboro
- 4812 Ashley Drive
4812 Ashley Drive, Battleboro, NC 27809
Local realty services provided by:Better Homes and Gardens Real Estate Lifestyle Property Partners
Listed by: jay hooks
Office: moorefield real estate llc.
MLS#:100527617
Source:NC_CCAR
Price summary
- Price:$414,500
- Price per sq. ft.:$158.33
About this home
Discover this exceptional residence at 4812 Ashley Dr in the welcoming community of Red Oak NC. This stunning home boasts a thoughtfully designed floor plan featuring spacious living areas filled with natural light, perfect for both everyday living and entertaining guests. The spacious kitchen is a chef's dream making it the centerpiece for family gatherings and dinner parties, equipped with an eat-in breakfast area and a formal dining room!
The downstairs primary suite offers a peaceful retreat with a luxurious en-suite bathroom, complete with a spa-like soaking tub, dual vanities, and ample closet space. Additional bedrooms are generously sized, providing comfort and privacy for family and guests alike. Elegant finishes, hardwood floors, and upgraded fixtures throughout enhance the home's appeal.
Enjoy outdoor living in the large, private backyard—ideal for barbecues, gardening, or simply unwinding after a busy day. This property's curb appeal is complemented by a spacious driveway and a charming rear screened porch that invites relaxation and community connection when entertaining.
Located just minutes from local schools, parks, shopping, and dining, this home offers the perfect blend of tranquility and convenience. Whether you're hosting gatherings or enjoying quiet family evenings, 4812 Ashley Dr delivers a move-in-ready property with style, comfort, and lasting value. Seller is offering new flooring and buyer chooses style & color...
Contact an agent
Home facts
- Year built:2002
- Listing ID #:100527617
- Added:157 day(s) ago
- Updated:February 02, 2026 at 11:16 AM
Rooms and interior
- Bedrooms:3
- Total bathrooms:3
- Full bathrooms:2
- Half bathrooms:1
- Living area:2,618 sq. ft.
Heating and cooling
- Cooling:Central Air
- Heating:Electric, Heat Pump, Heating
Structure and exterior
- Roof:Architectural Shingle
- Year built:2002
- Building area:2,618 sq. ft.
- Lot area:0.79 Acres
Schools
- High school:Northern Nash
- Middle school:Red Oak
- Elementary school:Red Oak
Utilities
- Water:Water Tap Paid, Well
Finances and disclosures
- Price:$414,500
- Price per sq. ft.:$158.33
New listings near 4812 Ashley Drive
- New
 $209,000Active3 beds 1 baths1,220 sq. ft.
$209,000Active3 beds 1 baths1,220 sq. ft.211 Viverette Avenue, Battleboro, NC 27809
MLS# 100552267Listed by: THE OCEAN GROUP - New
 $898,500Active86 Acres
$898,500Active86 Acres00 N Browntown Road, Battleboro, NC 27809
MLS# 100551063Listed by: EXP REALTY LLC - C  $130,000Active3 beds 1 baths1,015 sq. ft.
$130,000Active3 beds 1 baths1,015 sq. ft.5125 Gainor Avenue, Battleboro, NC 27809
MLS# 100550169Listed by: FOOTE REAL ESTATE LLC $265,000Active4 beds 3 baths2,019 sq. ft.
$265,000Active4 beds 3 baths2,019 sq. ft.4800 Crape Myrtle Street, Battleboro, NC 27809
MLS# 100549141Listed by: MOOREFIELD REAL ESTATE LLC $120,000Active12.5 Acres
$120,000Active12.5 Acres0 Red Oak Boulevard, Nashville, NC 27856
MLS# 100549002Listed by: RIGHT REALTY GROUP $365,000Active3 beds 3 baths2,100 sq. ft.
$365,000Active3 beds 3 baths2,100 sq. ft.3826 Caitlin Drive, Battleboro, NC 27809
MLS# 100548727Listed by: MARKET LEADER REALTY, LLC. $328,000Active3 beds 2 baths1,817 sq. ft.
$328,000Active3 beds 2 baths1,817 sq. ft.3810 Caitlin Drive, Battleboro, NC 27809
MLS# 100548637Listed by: MARKET LEADER REALTY, LLC. $199,000Active3 beds 1 baths1,402 sq. ft.
$199,000Active3 beds 1 baths1,402 sq. ft.621 New Hope Church Road, Battleboro, NC 27809
MLS# 100548276Listed by: UNITED REAL ESTATE EC (WILSON) $350,000Active3 beds 2 baths1,645 sq. ft.
$350,000Active3 beds 2 baths1,645 sq. ft.5117 Joe Ellen Road, Battleboro, NC 27809
MLS# 10140179Listed by: MARK SPAIN REAL ESTATE $402,520Pending4 beds 3 baths2,620 sq. ft.
$402,520Pending4 beds 3 baths2,620 sq. ft.5100 Golden Willow Drive #Lot 69, Battleboro, NC 27809
MLS# 100547390Listed by: ADAMS HOMES REALTY NC, INC.

